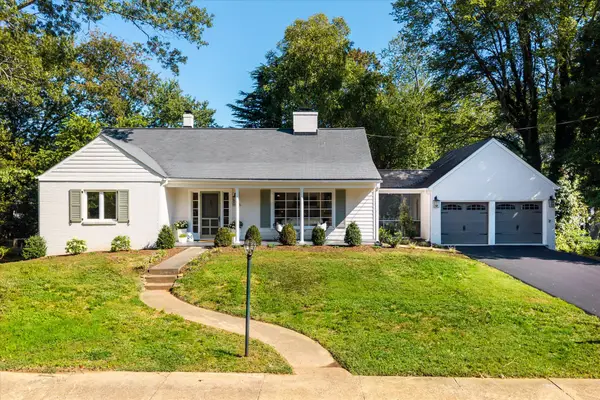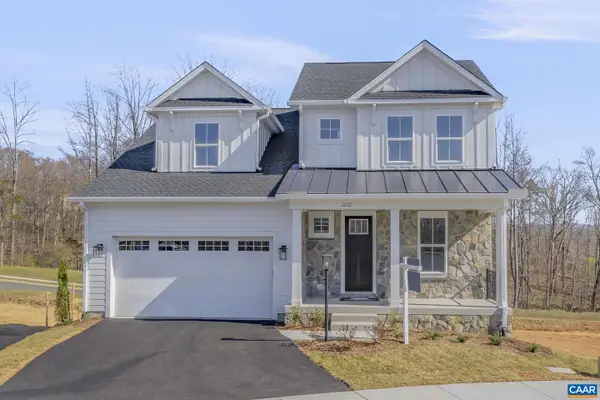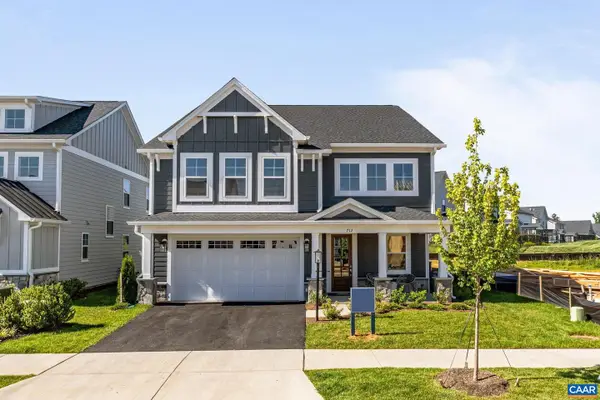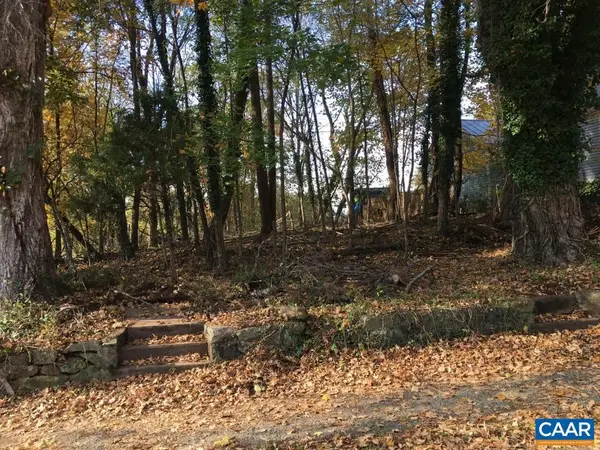926 Canvas Back Dr, CHARLOTTESVILLE, VA 22903
Local realty services provided by:Better Homes and Gardens Real Estate Reserve
926 Canvas Back Dr,CHARLOTTESVILLE, VA 22903
$650,000
- 4 Beds
- 3 Baths
- 2,205 sq. ft.
- Single family
- Active
Upcoming open houses
- Sun, Sep 1401:00 pm - 03:00 pm
Listed by:erin w hall
Office:nest realty group
MLS#:668730
Source:BRIGHTMLS
Price summary
- Price:$650,000
- Price per sq. ft.:$249.52
- Monthly HOA dues:$52
About this home
Beautifully maintained 4-bedroom, 2.5-bath home located in the desirable Redfields neighborhood, just minutes from downtown Charlottesville. Offering 2,205 square feet of living space, a two-car garage and a fenced backyard, this home blends comfort and convenience. Highlights include a gourmet kitchen with granite countertops, stainless steel GE appliances, gas range, pot filler and solid wood cabinetry, along with hardwood floors in the living and dining rooms, a gas fireplace, dual-zone HVAC system, and high-speed internet. Recent updates include a new water heater (2024), refrigerator (2023), Trane heat pump (2022), and LG washer/dryer (2019). The backyard features mature landscaping that offers privacy while providing direct access to neighborhood trails. Redfields residents enjoy a pool, playground, pond, and walking paths, making it a true community setting. Move-in ready and ideally located, this home is a must-see with a quick closing possible!,Granite Counter,Wood Cabinets,Fireplace in Family Room
Contact an agent
Home facts
- Year built:2002
- Listing ID #:668730
- Added:1 day(s) ago
- Updated:September 09, 2025 at 01:50 PM
Rooms and interior
- Bedrooms:4
- Total bathrooms:3
- Full bathrooms:2
- Half bathrooms:1
- Living area:2,205 sq. ft.
Heating and cooling
- Cooling:Central A/C, Heat Pump(s)
- Heating:Central, Heat Pump(s), Propane - Owned
Structure and exterior
- Roof:Composite
- Year built:2002
- Building area:2,205 sq. ft.
- Lot area:0.16 Acres
Schools
- High school:MONTICELLO
- Middle school:BURLEY
Utilities
- Water:Public
- Sewer:Public Sewer
Finances and disclosures
- Price:$650,000
- Price per sq. ft.:$249.52
- Tax amount:$5,267 (2025)
New listings near 926 Canvas Back Dr
- New
 $715,000Active3 beds 3 baths2,251 sq. ft.
$715,000Active3 beds 3 baths2,251 sq. ft.3526 Thicket Run Pl, CHARLOTTESVILLE, VA 22911
MLS# 668455Listed by: LORING WOODRIFF REAL ESTATE ASSOCIATES - New
 $715,000Active3 beds 3 baths2,682 sq. ft.
$715,000Active3 beds 3 baths2,682 sq. ft.3526 Thicket Run Pl, Charlottesville, VA 22911
MLS# 668455Listed by: LORING WOODRIFF REAL ESTATE ASSOCIATES - New
 $894,900Active3 beds 3 baths2,535 sq. ft.
$894,900Active3 beds 3 baths2,535 sq. ft.19e Farrow Cove, CHARLOTTESVILLE, VA 22901
MLS# 668815Listed by: NEST REALTY GROUP - New
 $995,000Active4 beds 3 baths3,172 sq. ft.
$995,000Active4 beds 3 baths3,172 sq. ft.1515 Rutledge Ave, Charlottesville, VA 22903
MLS# 668775Listed by: FRANK HARDY SOTHEBY'S INTERNATIONAL REALTY - New
 $350,000Active6.93 Acres
$350,000Active6.93 AcresLot 2 Grand View Dr, CHARLOTTESVILLE, VA 22901
MLS# 668806Listed by: LONG & FOSTER - CHARLOTTESVILLE WEST - New
 $819,900Active3 beds 3 baths2,106 sq. ft.
$819,900Active3 beds 3 baths2,106 sq. ft.19b Farrow Cove, CHARLOTTESVILLE, VA 22901
MLS# 668807Listed by: NEST REALTY GROUP - New
 $275,000Active3 beds 3 baths1,320 sq. ft.
$275,000Active3 beds 3 baths1,320 sq. ft.988 Towne Ln, CHARLOTTESVILLE, VA 22901
MLS# 668808Listed by: KELLER WILLIAMS ALLIANCE - CHARLOTTESVILLE - New
 $869,900Active4 beds 3 baths2,758 sq. ft.
$869,900Active4 beds 3 baths2,758 sq. ft.19c Farrow Cove, CHARLOTTESVILLE, VA 22901
MLS# 668810Listed by: NEST REALTY GROUP - New
 $889,900Active3 beds 3 baths3,318 sq. ft.
$889,900Active3 beds 3 baths3,318 sq. ft.19d Farrow Cove, CHARLOTTESVILLE, VA 22901
MLS# 668811Listed by: NEST REALTY GROUP - New
 $425,000Active0.47 Acres
$425,000Active0.47 Acres2004 Pireus Row #lot 5, Block A Deed, CHARLOTTESVILLE, VA 22902
MLS# 668812Listed by: FOXFYRE ENTERPRISES, INC
