1900 Galley Place, Chester, VA 23836
Local realty services provided by:Better Homes and Gardens Real Estate Native American Group
1900 Galley Place,Chester, VA 23836
$535,000
- 3 Beds
- 3 Baths
- 2,164 sq. ft.
- Single family
- Active
Listed by:sabrina conway
Office:blake & bane inc
MLS#:2512117
Source:RV
Price summary
- Price:$535,000
- Price per sq. ft.:$247.23
- Monthly HOA dues:$290
About this home
PRICE REDUCED FOR QUICK SALE! Seller is also offering $10,000.00 in closing costs to Purchaser! This former model is ready for its new owners. This open concept offers a designer kitchen with Quartz countertops, tile backsplash, an abundance of cabinetry, SS appliances, large pantry and Center Island with breakfast nook full of windows for natural lighting and family room with gas fireplace and built-in bookcases. Fabulous for entertaining - family room has French doors that open to a large screened porch and rear patio, great for outdoor entertaining. Primary bedroom offers trey ceilings, large walk-in closet and private bath with his and her individual vanities, and ceramic tile shower with seat, access to Laundry room from primary bedroom or hallway. Bonus room has built-in desk making it a great workspace for those who work from home, homework area or craft room. 2-car garage with heat and room for work bench. Twin Rivers is the newest part of Meadowville Landing offering great amenities, including clubhouse, pool, playground, pickle ball, bocce ball and sidewalks throughout. Meadowville Landing offers access to the James River!
Contact an agent
Home facts
- Year built:2022
- Listing ID #:2512117
- Added:153 day(s) ago
- Updated:October 03, 2025 at 02:42 PM
Rooms and interior
- Bedrooms:3
- Total bathrooms:3
- Full bathrooms:3
- Living area:2,164 sq. ft.
Heating and cooling
- Cooling:Central Air
- Heating:Forced Air, Natural Gas
Structure and exterior
- Roof:Shingle
- Year built:2022
- Building area:2,164 sq. ft.
- Lot area:0.17 Acres
Schools
- High school:Thomas Dale
- Middle school:Elizabeth Davis
- Elementary school:Enon
Utilities
- Water:Public
- Sewer:Public Sewer
Finances and disclosures
- Price:$535,000
- Price per sq. ft.:$247.23
- Tax amount:$4,419 (2024)
New listings near 1900 Galley Place
- New
 $510,000Active4 beds 3 baths2,464 sq. ft.
$510,000Active4 beds 3 baths2,464 sq. ft.1937 Enon Station Drive, Chester, VA 23836
MLS# 2527532Listed by: HOPE REALTY - Open Sat, 1 to 3pmNew
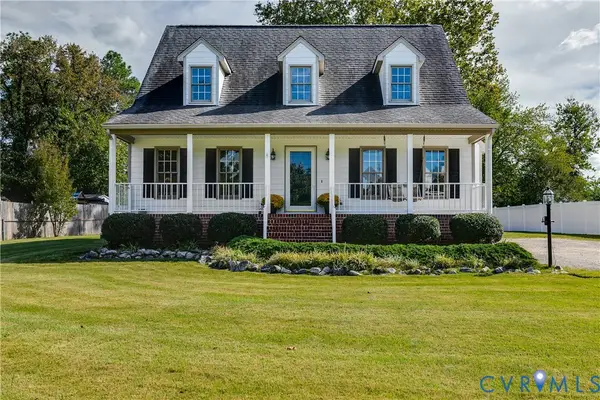 $339,900Active3 beds 3 baths1,744 sq. ft.
$339,900Active3 beds 3 baths1,744 sq. ft.4333 Milsmith Road, Chester, VA 23831
MLS# 2522491Listed by: REAL BROKER LLC - Open Sat, 11am to 1pmNew
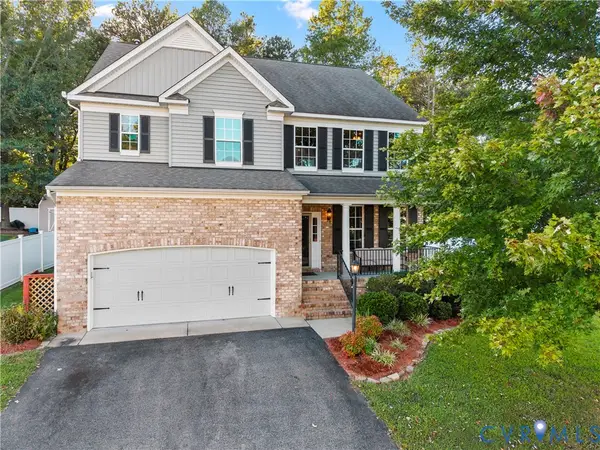 $525,000Active4 beds 3 baths3,077 sq. ft.
$525,000Active4 beds 3 baths3,077 sq. ft.4512 Tosh Lane, Chester, VA 23831
MLS# 2527773Listed by: COVENANT REALTY-REAL BROKER - New
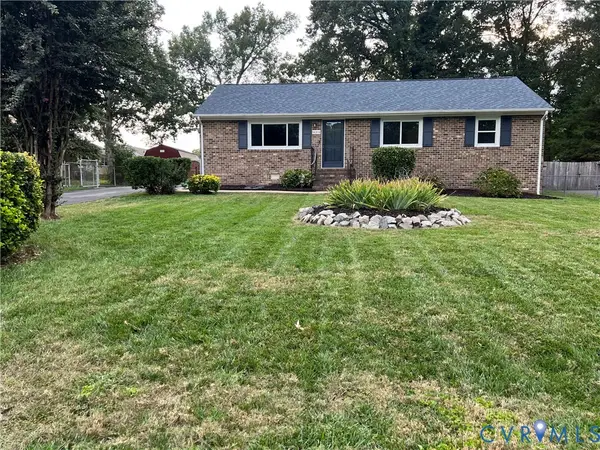 $345,000Active3 beds 2 baths1,462 sq. ft.
$345,000Active3 beds 2 baths1,462 sq. ft.14210 Barberry Court, Chester, VA 23836
MLS# 2526839Listed by: REAL BROKER LLC - New
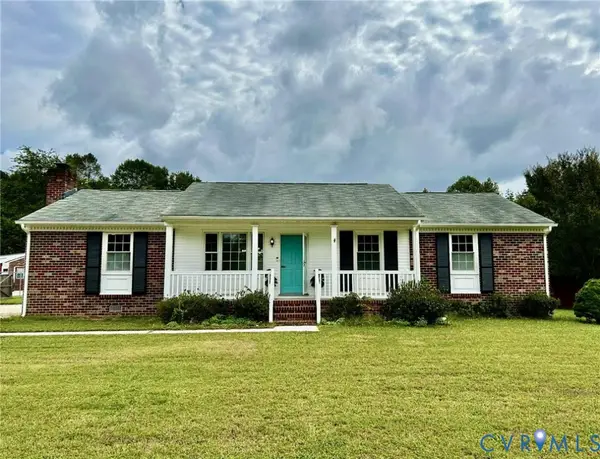 $324,900Active3 beds 2 baths1,482 sq. ft.
$324,900Active3 beds 2 baths1,482 sq. ft.15411 Maranatha Avenue, Chester, VA 23836
MLS# 2527723Listed by: A PLUS REALTY AND ASSOCIATES INC - New
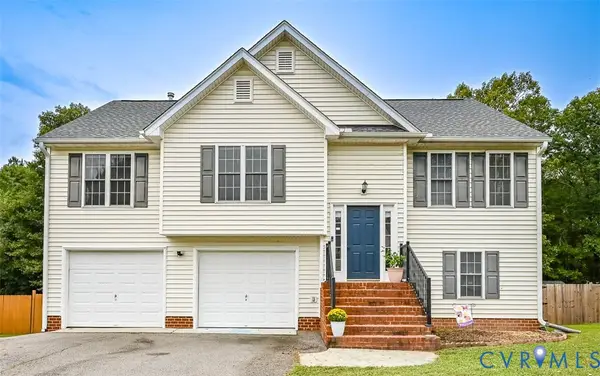 $369,950Active4 beds 3 baths1,880 sq. ft.
$369,950Active4 beds 3 baths1,880 sq. ft.4066 Tanner Slip Circle, Chester, VA 23831
MLS# 2527523Listed by: LONG & FOSTER REALTORS - Open Sat, 10am to 12pmNew
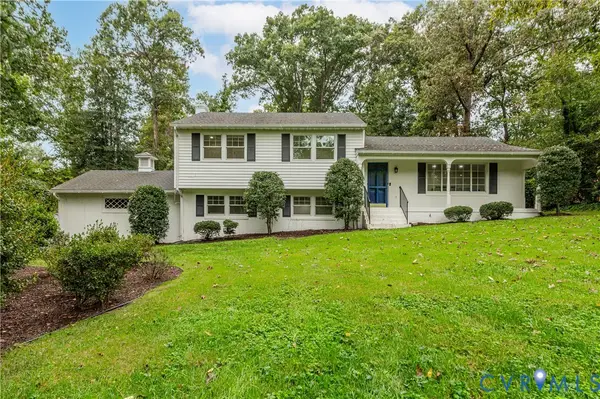 $399,950Active4 beds 3 baths2,028 sq. ft.
$399,950Active4 beds 3 baths2,028 sq. ft.12400 Windsor Road, Chesterfield, VA 23831
MLS# 2525623Listed by: KELLER WILLIAMS REALTY - New
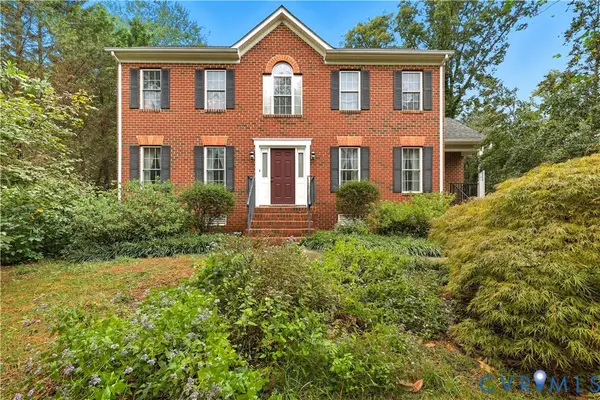 $525,000Active3 beds 4 baths3,270 sq. ft.
$525,000Active3 beds 4 baths3,270 sq. ft.3420 Osborne Road, Chester, VA 23831
MLS# 2527417Listed by: WEICHERT BROCKWELL & ASSOCIATE - New
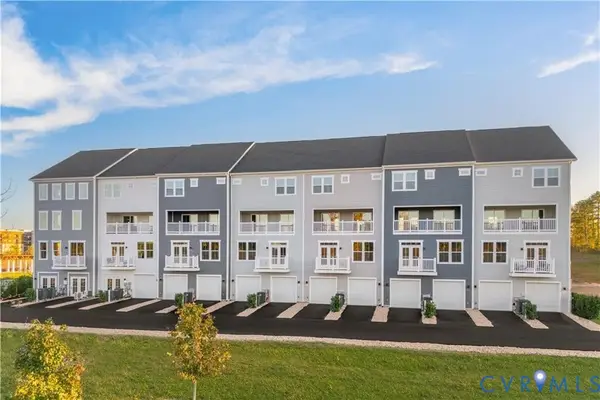 $390,940Active3 beds 3 baths2,617 sq. ft.
$390,940Active3 beds 3 baths2,617 sq. ft.2821 Calgary Lane, Chester, VA 23831
MLS# 2527611Listed by: LONG & FOSTER REALTORS - New
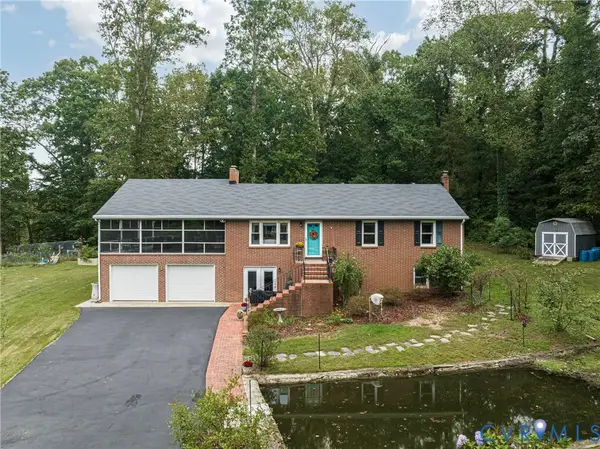 $440,000Active4 beds 2 baths2,036 sq. ft.
$440,000Active4 beds 2 baths2,036 sq. ft.13003 Hollis Road, Chester, VA 23831
MLS# 2527358Listed by: REDFIN CORPORATION
