4307 Village Woods Lane, Chester, VA 23831
Local realty services provided by:Better Homes and Gardens Real Estate Base Camp
Listed by:tamara mcghee
Office:real broker llc.
MLS#:2527064
Source:RV
Price summary
- Price:$325,000
- Price per sq. ft.:$223.98
- Monthly HOA dues:$12.5
About this home
Step into effortless, single-level living! Designed for ease, this 3 bedroom, 2 bathroom rancher boasts desirable one-level living with thoughtful, quality touches throughout. The open main living area is brightened by striking vaulted ceilings and features a warm gas fireplace, creating a cozy atmosphere. Elegant Plantation shutters adorn all windows, providing privacy. The home's thoughtful layout includes a primary suite, featuring a generous walk-in closet and a luxurious master bath, which includes a jetted tub and separate glass enclosed tile shower alongside a double vanity. Both secondary bedrooms have oversized double closets and carpeted floors, with one also showcasing a vaulted ceiling. All appliances convey, making your move-in seamless. The utility room includes built-in cabinetry and a sink, and provides direct access to the two car garage. Enjoy the outdoors year-round in the inviting, glass-enclosed Florida room, which features a skylight and a ceiling fan, offering a tranquil space to relax before stepping out onto the deck. Roof replaced in 2017! The spacious rear yard is fully secured with a privacy fence, and a substantial detached shed provides exceptional extra storage. For added peace of mind, the seller is offering a one-year Achosa Home Warranty. Located in a sought-after community, this residence provides incredible access to local amenities. Enjoy immediate proximity to Bermuda Square Shopping Center, Kroger, Target, and various retail and dining establishments for all your daily needs. For recreation and adventure, you're just a short distance from major outdoor attractions, including the beautiful trails and preserves of the Dutch Gap Conservation Area and the sprawling green space of Pocahontas State Park. The home's location provides a fantastic combination of peaceful suburban life and urban convenience. Experience the perfect blend of comfort and convenience at 4307 Village Woods Lane, schedule your personal tour today!
Contact an agent
Home facts
- Year built:2001
- Listing ID #:2527064
- Added:3 day(s) ago
- Updated:September 28, 2025 at 11:51 PM
Rooms and interior
- Bedrooms:3
- Total bathrooms:2
- Full bathrooms:2
- Living area:1,451 sq. ft.
Heating and cooling
- Cooling:Central Air, Electric
- Heating:Electric, Heat Pump
Structure and exterior
- Roof:Composition, Shingle
- Year built:2001
- Building area:1,451 sq. ft.
- Lot area:0.21 Acres
Schools
- High school:Thomas Dale
- Middle school:Carver
- Elementary school:Curtis
Utilities
- Water:Public
- Sewer:Public Sewer
Finances and disclosures
- Price:$325,000
- Price per sq. ft.:$223.98
- Tax amount:$2,766 (2025)
New listings near 4307 Village Woods Lane
- New
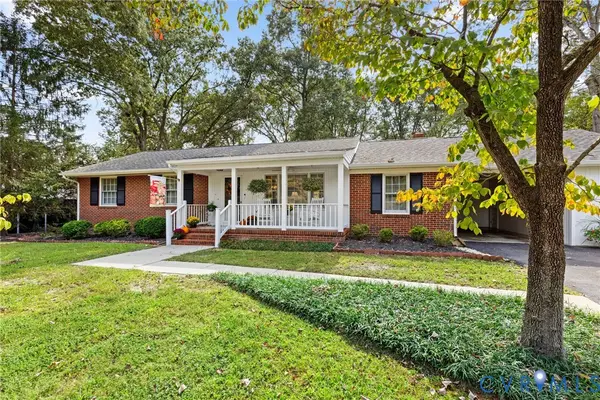 $339,500Active3 beds 2 baths1,596 sq. ft.
$339,500Active3 beds 2 baths1,596 sq. ft.12608 Petersburg Street, Chester, VA 23831
MLS# 2527078Listed by: RE/MAX COMMONWEALTH - New
 $415,000Active4 beds 3 baths2,300 sq. ft.
$415,000Active4 beds 3 baths2,300 sq. ft.12400 Ivytree Terrace, Chester, VA 23831
MLS# 2526841Listed by: REAL BROKER LLC - New
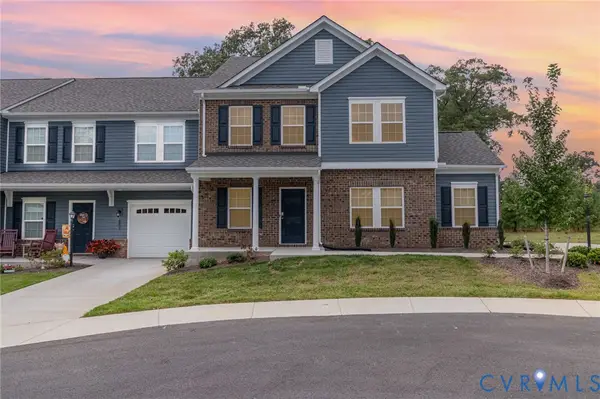 $425,000Active3 beds 3 baths1,882 sq. ft.
$425,000Active3 beds 3 baths1,882 sq. ft.11300 Ellingshire Court, Chester, VA 23831
MLS# 2527207Listed by: COLDWELL BANKER REALTY - New
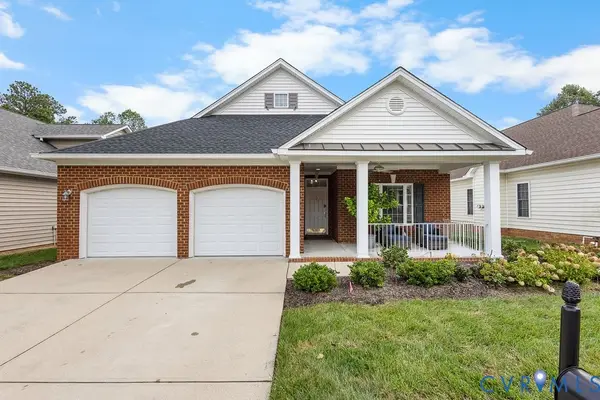 $435,000Active3 beds 2 baths2,135 sq. ft.
$435,000Active3 beds 2 baths2,135 sq. ft.11713 Village Garden Court, Chester, VA 23831
MLS# 2523009Listed by: EXIT FIRST REALTY - New
 $370,000Active3 beds 2 baths1,735 sq. ft.
$370,000Active3 beds 2 baths1,735 sq. ft.11600 Hillside Road, Chester, VA 23831
MLS# 2526639Listed by: BLOOM REAL ESTATE 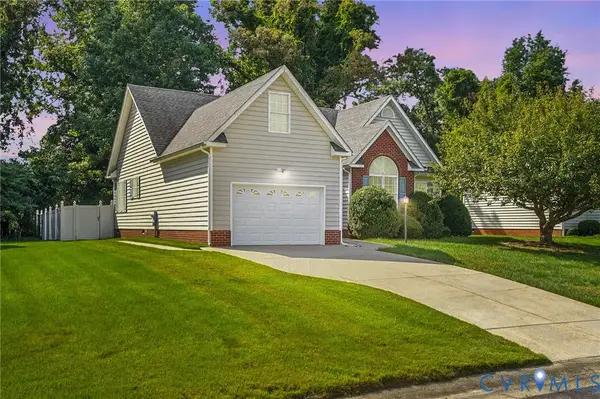 $325,000Pending3 beds 2 baths1,451 sq. ft.
$325,000Pending3 beds 2 baths1,451 sq. ft.4307 Village Woods Lane, Chester, VA 23831
MLS# 2527064Listed by: REAL BROKER LLC- New
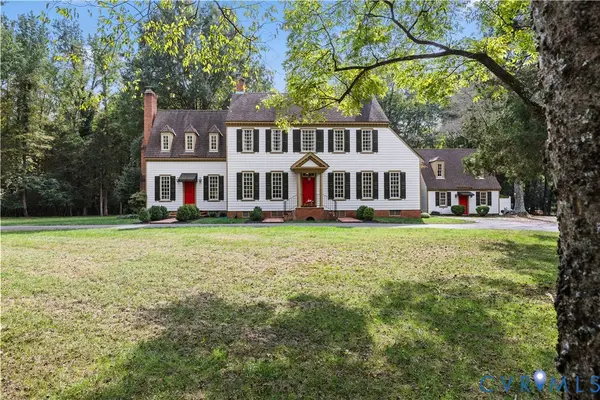 Listed by BHGRE$699,950Active4 beds 3 baths3,077 sq. ft.
Listed by BHGRE$699,950Active4 beds 3 baths3,077 sq. ft.6701 Greenyard Road, Chester, VA 23831
MLS# 2522724Listed by: BHG BASE CAMP - Open Sun, 2 to 4pmNew
 $474,990Active3 beds 3 baths1,695 sq. ft.
$474,990Active3 beds 3 baths1,695 sq. ft.1801 Galley Place, Chester, VA 23836
MLS# 2526499Listed by: LONG & FOSTER REALTORS - New
 $399,500Active4 beds 2 baths1,997 sq. ft.
$399,500Active4 beds 2 baths1,997 sq. ft.11433 Chester Road, Chester, VA 23831
MLS# 2526641Listed by: INGRAM & ASSOCIATES-HOPEWELL - New
 $399,950Active3 beds 3 baths1,579 sq. ft.
$399,950Active3 beds 3 baths1,579 sq. ft.13324 Naylors Blue Court, Chester, VA 23836
MLS# 2526690Listed by: THE HOGAN GROUP REAL ESTATE
