11600 Genito Road, Chesterfield, VA 23112
Local realty services provided by:Better Homes and Gardens Real Estate Base Camp
11600 Genito Road,Chesterfield, VA 23112
$329,900
- 3 Beds
- 2 Baths
- 1,431 sq. ft.
- Single family
- Active
Listed by:darren brown
Office:the steele group
MLS#:2524950
Source:RV
Price summary
- Price:$329,900
- Price per sq. ft.:$230.54
About this home
This charming 3-bedroom, 2-bathroom brick rancher with a *huge detached garage* is situated on a spacious, corner lot in the desirable Chesterfield County area. With a timeless brick exterior, this home offers a low-maintenance living for peace of mind. Upon entering, you’re greeted by an inviting living room featuring oak hardwood floors and large windows that flood the space with natural light. The open floor plan leads into a large eat in kitchen, perfect for family meals or entertaining guests. The kitchen is well-appointed with ample cabinetry and counter space. The primary bedroom includes an en-suite full bathroom stand up shower. Two additional bedrooms provide plenty of space for family, guests, or even a home office. The second full bathroom is centrally located and features a clean, functional layout. The second living room provides plenty of space for a den. The home is located on a corner lot with a sizable, easy to maintain yard. What's more, this home has TWO garages: one attached and one detached. The two story detached garage is complete with two garage doors, its own electric sub-panel, heating and a walk-up area for tons of storage. This home is perfect for a car lover, motorcycle enthusiast, mechanic, or hobbyist of all types. Located in a convenient area with easy access to major roads, shopping, dining, and schools.This property offers great value with its classic design, gigantic garage space, convenient and location. Don't miss your chance to own this one! Heat pump replaced in 2019. This property is sold as-is.
Contact an agent
Home facts
- Year built:1971
- Listing ID #:2524950
- Added:1 day(s) ago
- Updated:September 05, 2025 at 12:22 PM
Rooms and interior
- Bedrooms:3
- Total bathrooms:2
- Full bathrooms:2
- Living area:1,431 sq. ft.
Heating and cooling
- Cooling:Central Air
- Heating:Electric, Heat Pump
Structure and exterior
- Roof:Asphalt
- Year built:1971
- Building area:1,431 sq. ft.
- Lot area:0.44 Acres
Schools
- High school:Clover Hill
- Middle school:Swift Creek
- Elementary school:Evergreen
Utilities
- Water:Public
- Sewer:Public Sewer
Finances and disclosures
- Price:$329,900
- Price per sq. ft.:$230.54
- Tax amount:$2,512 (2024)
New listings near 11600 Genito Road
- New
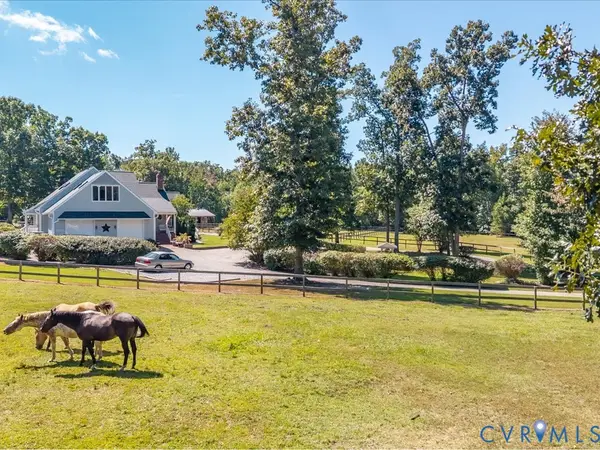 $950,000Active3 beds 6 baths2,561 sq. ft.
$950,000Active3 beds 6 baths2,561 sq. ft.11631 Plantation Trace Drive, Chesterfield, VA 23838
MLS# 2524611Listed by: RE/MAX COMMONWEALTH - New
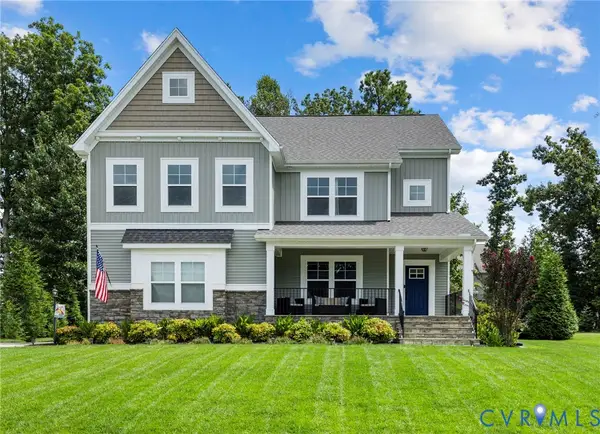 $675,000Active6 beds 4 baths3,475 sq. ft.
$675,000Active6 beds 4 baths3,475 sq. ft.8631 Corsica Drive, Chesterfield, VA 23832
MLS# 2524614Listed by: BHG BASE CAMP - New
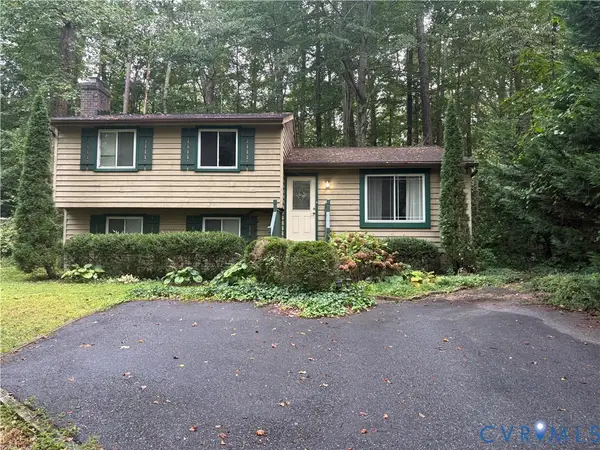 $282,500Active3 beds 3 baths1,568 sq. ft.
$282,500Active3 beds 3 baths1,568 sq. ft.13207 Gate Post Court, Chesterfield, VA 23112
MLS# 2525021Listed by: FIRST CHOICE REALTY - Open Sat, 1 to 3pmNew
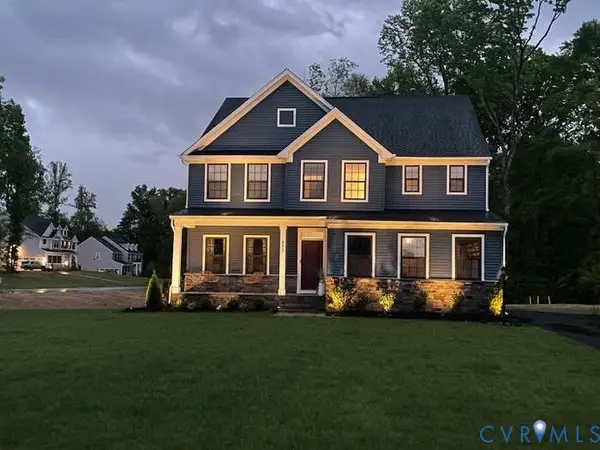 $625,000Active5 beds 3 baths3,026 sq. ft.
$625,000Active5 beds 3 baths3,026 sq. ft.8212 Amara Place, Chesterfield, VA 23838
MLS# 2524995Listed by: REAL BROKER LLC - New
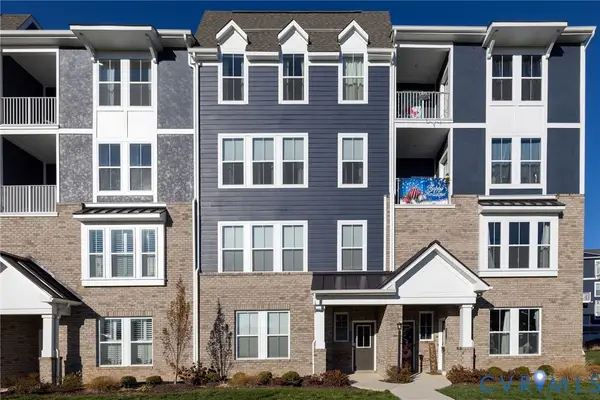 $399,000Active3 beds 3 baths2,515 sq. ft.
$399,000Active3 beds 3 baths2,515 sq. ft.14435 Hancock Towns Drive, Chesterfield, VA 23832
MLS# 2524821Listed by: REAL BROKER LLC - Open Sat, 12 to 2:30pmNew
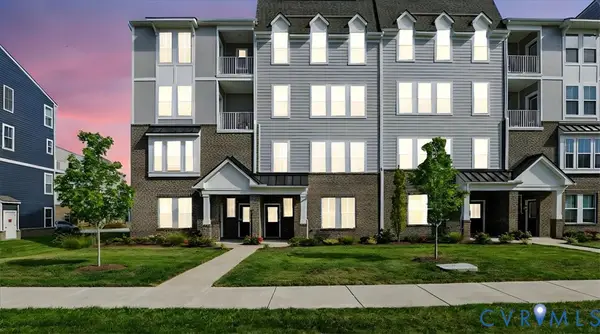 $349,900Active2 beds 3 baths1,500 sq. ft.
$349,900Active2 beds 3 baths1,500 sq. ft.14479 Hancock Towns Drive, Chesterfield, VA 23832
MLS# 2524634Listed by: EXP REALTY LLC - New
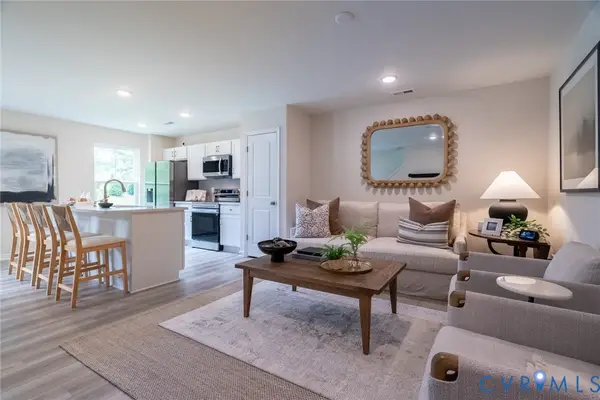 $359,800Active3 beds 3 baths1,525 sq. ft.
$359,800Active3 beds 3 baths1,525 sq. ft.14655 Hancock Towns Drive #Q-3, Chesterfield, VA 23832
MLS# 2524982Listed by: LONG & FOSTER REALTORS - New
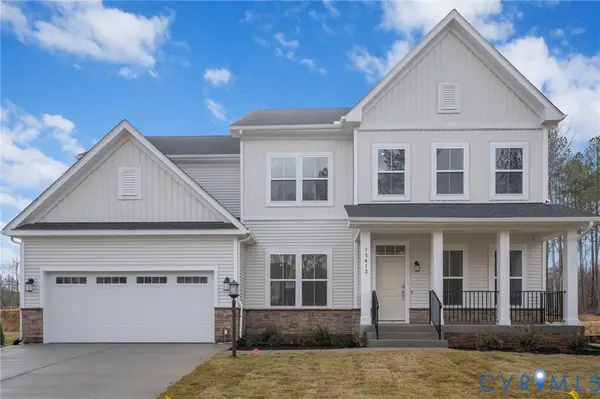 $677,480Active5 beds 5 baths3,866 sq. ft.
$677,480Active5 beds 5 baths3,866 sq. ft.8719 Centerline Drive, Chesterfield, VA 23832
MLS# 2524984Listed by: KEETON & CO REAL ESTATE - New
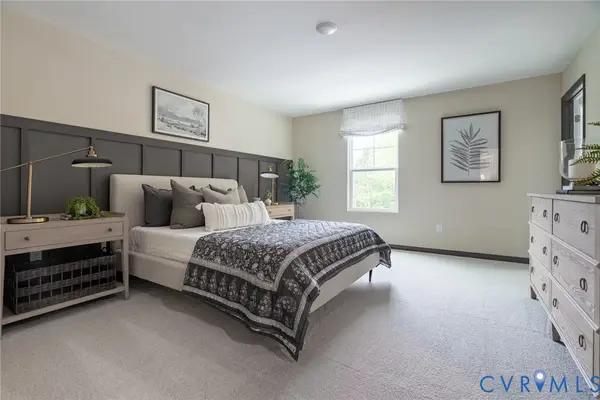 $387,300Active3 beds 3 baths1,525 sq. ft.
$387,300Active3 beds 3 baths1,525 sq. ft.14661 Hancock Towns Drive #Q-6, Chesterfield, VA 23832
MLS# 2524900Listed by: LONG & FOSTER REALTORS
