14261 Spyglass Hill Circle, Chesterfield, VA 23832
Local realty services provided by:Better Homes and Gardens Real Estate Base Camp
14261 Spyglass Hill Circle,Chesterfield, VA 23832
$575,000
- 4 Beds
- 3 Baths
- 3,210 sq. ft.
- Single family
- Active
Upcoming open houses
- Sun, Oct 0501:00 pm - 03:00 pm
Listed by:allen crostic
Office:allen crostic realty inc
MLS#:2523553
Source:RV
Price summary
- Price:$575,000
- Price per sq. ft.:$179.13
- Monthly HOA dues:$35
About this home
NEW PRICE! Immaculate 4 bedroom, 2.5 bath, 2 Story Transitional with brick and vinyl siding exterior. First floor features hardwood floors, 9' ceilings, open 2 Story foyer, and a vaulted ceiling and gas log fireplace in the family room. Plus, a FIRST FLOOR PRIMARY BEDROOM with a box bay window, and large walk-in closet. The primary bath offers a double vanity, jetted tub, and a separate shower. Elegant columns separate the formal living and dining rooms. Kitchen features a breakfast area & breakfast bar, granite counter-tops, and a kitchen island. All appliances convey, which includes a samsung refrigerator, electric cook-top, built in oven and microwave, & dishwasher. Surround sound speakers are located in the family room, kitchen, and living rooms, plus the wall between the family room and primary bedroom was insulated to reduce sound to the primary bedroom. The interior has just been professionally painted & cleaned in 08/2025. First floor also includes a half bath, and a laundry room with GE front load washer & dryer. Also, includes a whole house vacuum system with a kitchen sweeper feature. The second level includes three additional bedrooms, an office located off the 2nd bedroom, hall bath with a double vanity, a cat walk, & hallway has 2 separate walk-in attics (one is 20'x15' & the 2nd one is 15'x13'). An additional storage shelf is located in the attached 2 car garage. House has 2 zone heat; natural gas heat & central air serves the first level, & heat pump serves the 2nd level. Lovely landscaped yard with fresh mulch, double width aggregate driveway, aggregate sidewalk, yard irrigation system, and the rear deck includes a nice canopy. Won't last!
Contact an agent
Home facts
- Year built:2004
- Listing ID #:2523553
- Added:36 day(s) ago
- Updated:October 02, 2025 at 10:56 PM
Rooms and interior
- Bedrooms:4
- Total bathrooms:3
- Full bathrooms:2
- Half bathrooms:1
- Living area:3,210 sq. ft.
Heating and cooling
- Cooling:Central Air, Heat Pump, Zoned
- Heating:Electric, Heat Pump, Natural Gas, Zoned
Structure and exterior
- Year built:2004
- Building area:3,210 sq. ft.
- Lot area:0.19 Acres
Schools
- High school:Manchester
- Middle school:Bailey Bridge
- Elementary school:Spring Run
Utilities
- Water:Public
- Sewer:Public Sewer
Finances and disclosures
- Price:$575,000
- Price per sq. ft.:$179.13
- Tax amount:$4,554 (2025)
New listings near 14261 Spyglass Hill Circle
- Open Sun, 12 to 4pmNew
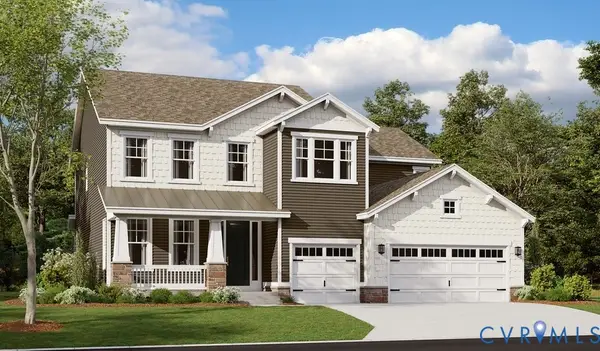 $859,999Active6 beds 5 baths5,237 sq. ft.
$859,999Active6 beds 5 baths5,237 sq. ft.15418 Millwright Road, Chesterfield, VA 23832
MLS# 2527866Listed by: ICON REALTY GROUP - New
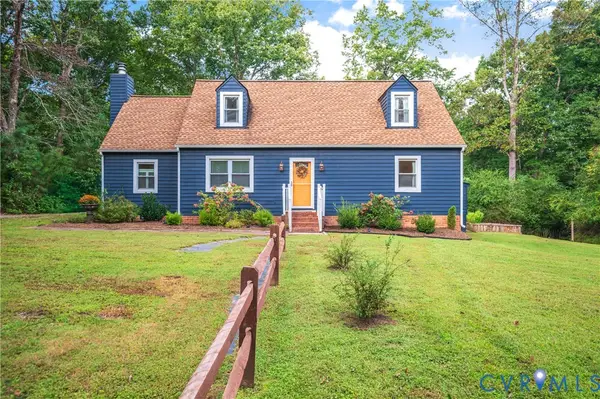 $370,000Active4 beds 2 baths1,728 sq. ft.
$370,000Active4 beds 2 baths1,728 sq. ft.10702 Eaglenest Drive, Chesterfield, VA 23832
MLS# 2527515Listed by: NAPIER REALTORS ERA - New
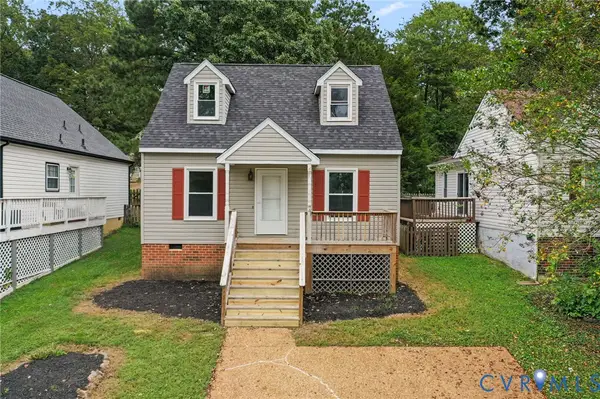 $315,000Active3 beds 2 baths1,177 sq. ft.
$315,000Active3 beds 2 baths1,177 sq. ft.7713 Breaker Point Court, Chesterfield, VA 23832
MLS# 2526714Listed by: ERA WOODY HOGG & ASSOC - New
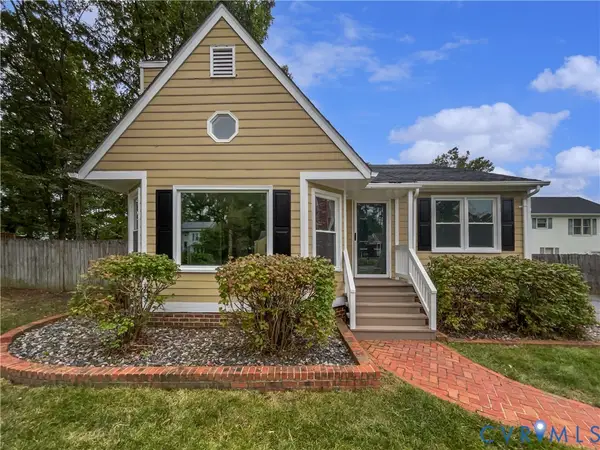 $319,000Active3 beds 2 baths1,243 sq. ft.
$319,000Active3 beds 2 baths1,243 sq. ft.11130 Poachers Run, Chesterfield, VA 23832
MLS# 2527817Listed by: OPENDOOR BROKERAGE LLC - New
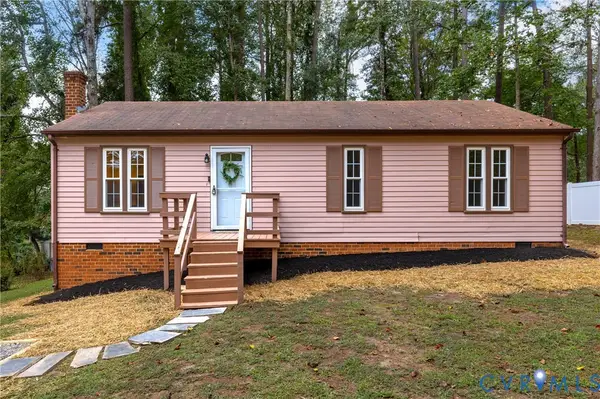 $275,000Active3 beds 1 baths1,008 sq. ft.
$275,000Active3 beds 1 baths1,008 sq. ft.8003 Sussex Place, Chesterfield, VA 23832
MLS# 2526129Listed by: PROFOUND PROPERTY GROUP LLC - New
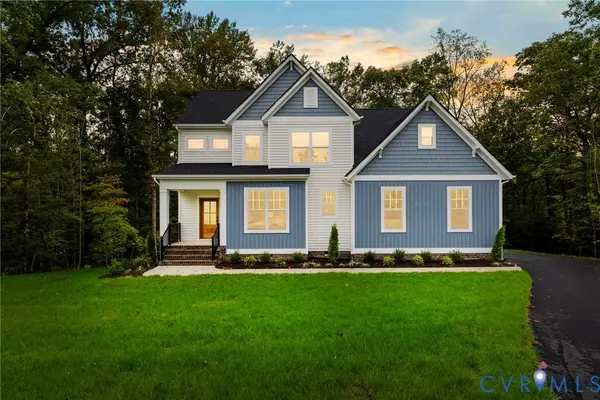 $694,950Active5 beds 3 baths2,911 sq. ft.
$694,950Active5 beds 3 baths2,911 sq. ft.8201 Mckibben Drive, Chesterfield, VA 23238
MLS# 2526235Listed by: KELLER WILLIAMS REALTY - New
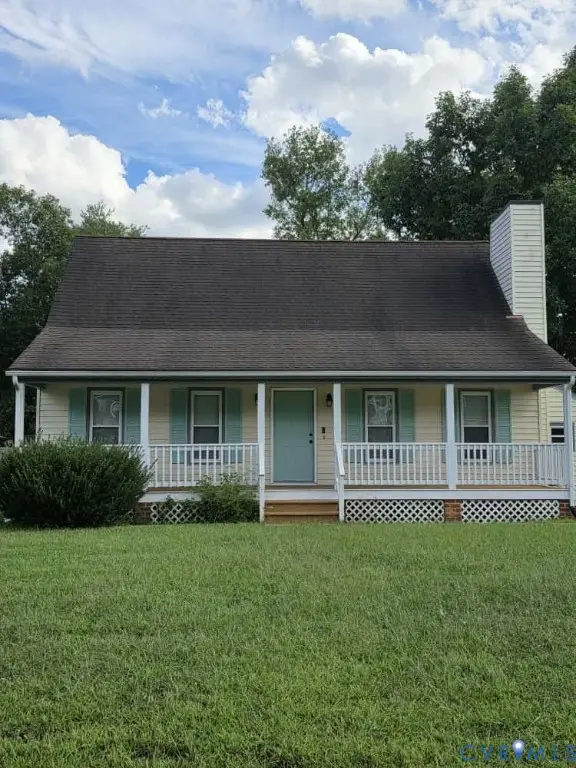 $358,000Active4 beds 2 baths1,536 sq. ft.
$358,000Active4 beds 2 baths1,536 sq. ft.10927 Decoy Lane, Chesterfield, VA 23832
MLS# 2527227Listed by: EXIT REALTY PARADE OF HOMES - Open Sat, 2 to 4pmNew
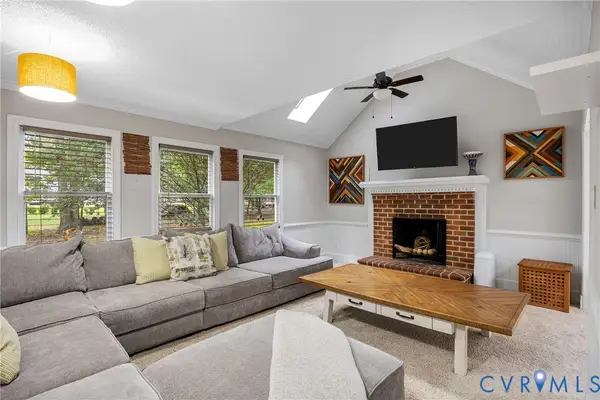 $589,950Active5 beds 3 baths3,191 sq. ft.
$589,950Active5 beds 3 baths3,191 sq. ft.11960 Nash Road, Chesterfield, VA 23838
MLS# 2527624Listed by: UNITED REAL ESTATE RICHMOND - New
 $639,000Active4 beds 4 baths3,206 sq. ft.
$639,000Active4 beds 4 baths3,206 sq. ft.8613 Beyer Road, Chesterfield, VA 23832
MLS# 2527402Listed by: PROVIDENCE HILL REAL ESTATE - New
 $625,000Active5 beds 4 baths3,151 sq. ft.
$625,000Active5 beds 4 baths3,151 sq. ft.15500 Signal Lamp Road, Chesterfield, VA 23832
MLS# 2527550Listed by: VALENTINE PROPERTIES
