12848 Redbird Rdg, Clifton, VA 20124
Local realty services provided by:Better Homes and Gardens Real Estate Community Realty
Listed by:carrie a shokraei
Office:re/max allegiance
MLS#:VAFX2272730
Source:BRIGHTMLS
Price summary
- Price:$1,325,000
- Price per sq. ft.:$292.88
About this home
Tucked away on a quiet, tree-lined street and just moments from the charming town of Clifton, this 5-bedroom, 4.5-bath estate offers the perfect balance of serenity and sophistication. This home combines graceful architecture, light-filled interiors, and thoughtfully updated systems—all set on 1.45 picturesque acres that feel worlds away, yet just minutes from DC.
Step through the front door and into a grand foyer that immediately captures the sense of space. The family room impresses with soaring ceilings, a cozy fireplace, and walls of windows that frame lush, natural views. The library is a quiet retreat lined with custom built-ins and accented by a stained-glass transom window that cast soft light across the hardwood floors.
At the heart of the home is a chef’s kitchen designed for connection and creativity. It features 42” cherry cabinetry, stainless steel appliances, a massive center island with plenty of space for seating, and generous counter space that makes both everyday cooking and entertaining a joy. There’s also a breakfast nook that overlooks the family room. You'll enjoy the formal living and dining spaces on the main level too.
The primary suite is truly a private sanctuary. It features a fireplace, custom built-ins, and a spa-inspired bathroom that’s been completely renovated, it provides the perfect end-of-day escape plus there's a large walk-in closet. One of the secondary bedrooms has an en-suite bathroom, the other bedrooms share a Jack and Jill bathroom.
The finished basement continues the sense of openness with high ceilings, a spacious guest bedroom with full bath, and an expansive storage area that can double as a workshop or gym. The screened in porch off the formal living room is perfect for coffee mornings or cool fall evenings. The wrap-around deck with hardwood flooring extends your entertaining space. A three-car garage provides exceptional space for vehicles and hobbies plus it has attic access! There’s also a hidden storage area beneath the home that is perfect for lawn equipment or seasonal décor.From the kitchen, step out into the rear yard with extensive hardscaping, a soothing water fountain, and a built-in fire pit. With a combination of mature trees and open green space, there’s room to host gatherings, play, or simply unwind beneath the stars. The side yard offers a nearly flat space for football, soccer or just running around.
Did we mention the major improvements done to the home? Well tank replaced in 2025, Main and lower level furnace/heat pump 2024, Well pump 2024, water heater 2024, driveway repaved 2023, Roof and Gutters 2021 and Upstairs heat pump 2020.
This home offers the best of both worlds: a peaceful, rural feel with modern amenities and top-rated schools just minutes away. Explore the restaurants and shops in downtown Clifton, or enjoy nearby parks, golf courses, and nature trails that make this area so beloved.
This property isn’t just a home—it’s a lifestyle. From its serene outdoor spaces to its elegant interior details, this is where comfort, craftsmanship, and location come together beautifully.
Burke VRE and all major commuter routes are nearby. What are you waiting for? Come live in the best little town on Earth .. Clifton!
Contact an agent
Home facts
- Year built:2002
- Listing ID #:VAFX2272730
- Added:2 day(s) ago
- Updated:October 13, 2025 at 12:45 AM
Rooms and interior
- Bedrooms:5
- Total bathrooms:5
- Full bathrooms:4
- Half bathrooms:1
- Living area:4,524 sq. ft.
Heating and cooling
- Cooling:Ceiling Fan(s), Heat Pump(s), Zoned
- Heating:Electric, Heat Pump(s), Propane - Owned, Zoned
Structure and exterior
- Roof:Asphalt
- Year built:2002
- Building area:4,524 sq. ft.
- Lot area:1.45 Acres
Schools
- High school:ROBINSON SECONDARY SCHOOL
- Middle school:ROBINSON SECONDARY SCHOOL
- Elementary school:UNION MILL
Utilities
- Water:Well
Finances and disclosures
- Price:$1,325,000
- Price per sq. ft.:$292.88
- Tax amount:$12,728 (2025)
New listings near 12848 Redbird Rdg
- Coming Soon
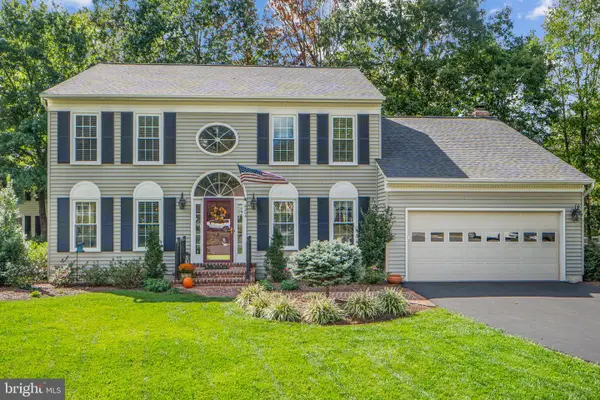 $960,000Coming Soon4 beds 4 baths
$960,000Coming Soon4 beds 4 baths6204 Mountain Spring Ct, CLIFTON, VA 20124
MLS# VAFX2273302Listed by: HOMESMART - New
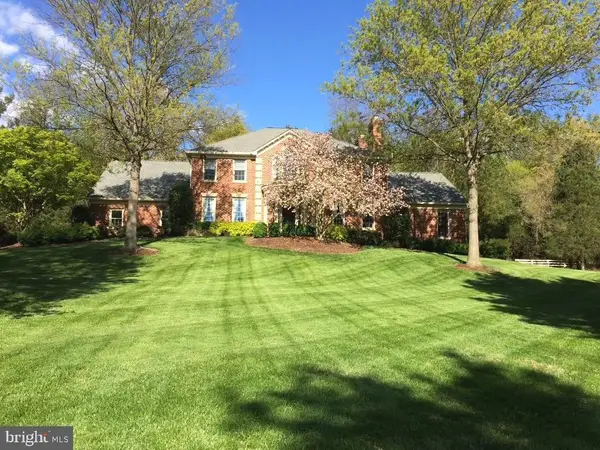 $1,800,000Active6 beds 4 baths7,641 sq. ft.
$1,800,000Active6 beds 4 baths7,641 sq. ft.6705 Cedar View Ct, CLIFTON, VA 20124
MLS# VAFX2272702Listed by: COMPASS - New
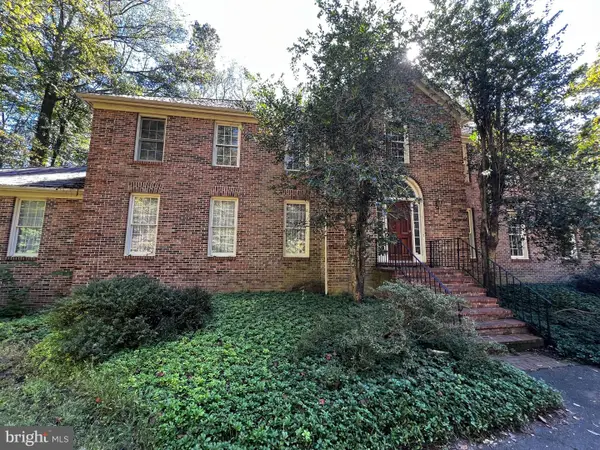 $1,375,000Active4 beds 4 baths6,076 sq. ft.
$1,375,000Active4 beds 4 baths6,076 sq. ft.7625 Kincheloe Rd, CLIFTON, VA 20124
MLS# VAFX2269918Listed by: CARTER REAL ESTATE, INC. - New
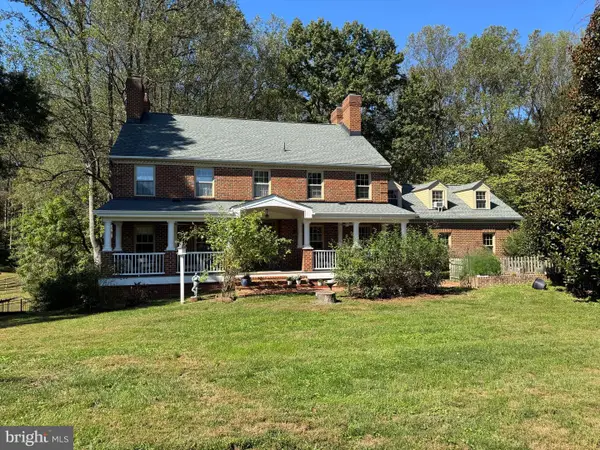 $1,499,999Active6 beds 6 baths3,597 sq. ft.
$1,499,999Active6 beds 6 baths3,597 sq. ft.7308 Blue Dan Ln, CLIFTON, VA 20124
MLS# VAFX2272694Listed by: LONG & FOSTER REAL ESTATE, INC. - Coming Soon
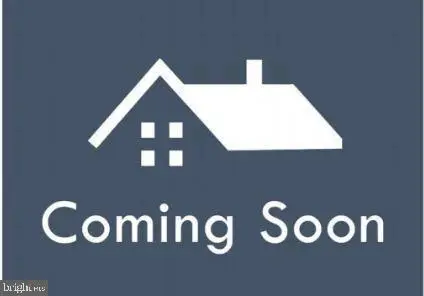 $921,000Coming Soon4 beds 3 baths
$921,000Coming Soon4 beds 3 baths13406 Compton Rd, CLIFTON, VA 20124
MLS# VAFX2269864Listed by: EXP REALTY, LLC 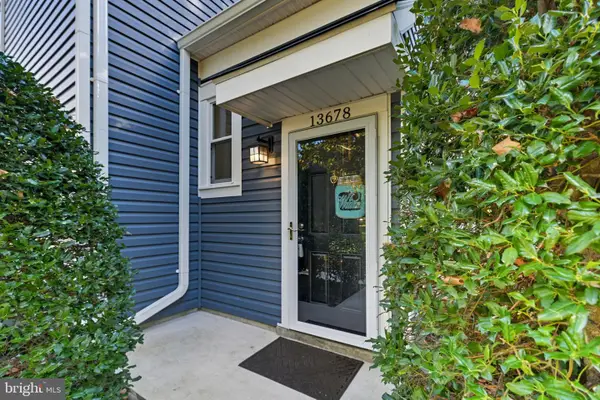 $368,000Pending2 beds 2 baths971 sq. ft.
$368,000Pending2 beds 2 baths971 sq. ft.13678 Orchard Dr #3678, CLIFTON, VA 20124
MLS# VAFX2267500Listed by: FAIRFAX REALTY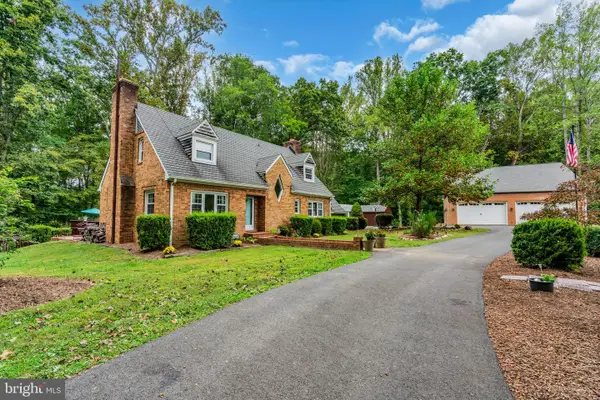 $1,400,000Active3 beds 4 baths5,061 sq. ft.
$1,400,000Active3 beds 4 baths5,061 sq. ft.12215 Henderson Rd, CLIFTON, VA 20124
MLS# VAFX2272180Listed by: CENTURY 21 NEW MILLENNIUM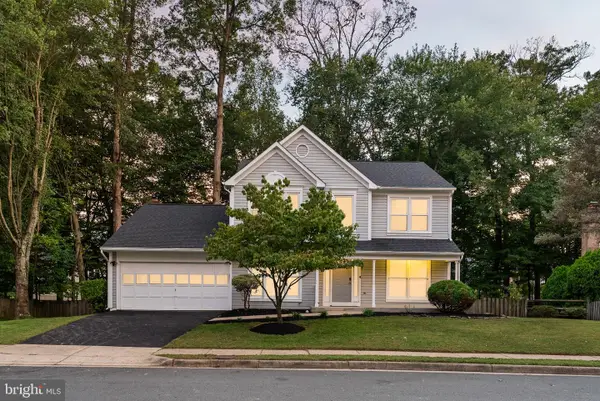 $939,900Active5 beds 4 baths3,224 sq. ft.
$939,900Active5 beds 4 baths3,224 sq. ft.13633 Union Village Cir, CLIFTON, VA 20124
MLS# VAFX2270026Listed by: LPT REALTY, LLC- Coming Soon
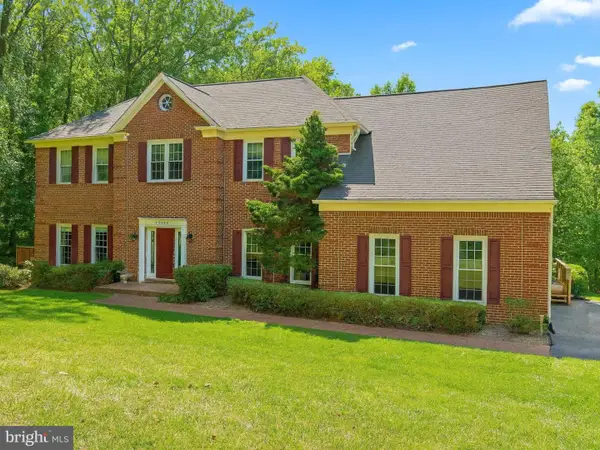 $1,299,900Coming Soon5 beds 4 baths
$1,299,900Coming Soon5 beds 4 baths12409 Clifton Hunt Dr, CLIFTON, VA 20124
MLS# VAFX2269594Listed by: METRO HOUSE
