6204 Mountain Spring Ct, Clifton, VA 20124
Local realty services provided by:Better Homes and Gardens Real Estate Maturo
Upcoming open houses
- Sat, Oct 2512:00 pm - 02:00 pm
- Sun, Oct 2601:00 pm - 03:00 pm
Listed by:thomas j mcglynn
Office:homesmart
MLS#:VAFX2273302
Source:BRIGHTMLS
Price summary
- Price:$960,000
- Monthly HOA dues:$98
About this home
Nestled in a quiet cul-de-sac, is an opportunity to have your own piece of tranquility. Numerous updates abound on three finished levels. You are greeted by a large, two-story foyer. The layout offers easy flow from the living room, dining room and kitchen.
The kitchen is an entertainer's delight, with a spacious island, maple KraftMaid soft- close drawers and cabinets, granite counters, and a 5-burner gas stove. Step down to the family room, featuring a cathedral ceiling and wood-burning fireplace for your enjoyment. All the bedrooms are bathed in an abundance of natural light. The primary bedroom offers marble, double vanities, walk-in closet, large shower, and Kohler
soaking tub, for relaxation.
Step outside for a truly remarkable experience, offering three separate areas for entertaining—a screened-in porch, a deck with high-end composite flooring for grilling, and a paver stone patio with sitting wall. (No worries about overflow during your parties!) The finished basement includes a wet bar, full bath, small office or fitness room, and large storage room.
This gem includes many, recent updates too numerous to list here but are available with the disclosures. Note that both the main and upper levels contain hardwood floors throughout.
The Little Rock Homeowners' Association provides numerous amenities: 3 outdoor
pools, 3 rec centers, tennis court locations, 3 basketball courts, 14 playgrounds, and
numerous trails. Major thoroughfares are easily accessible, including I-66 and Route
28, with the VRE and Dulles Airport a short distance away. This property is sold AS IS.
Contact an agent
Home facts
- Year built:1986
- Listing ID #:VAFX2273302
- Added:1 day(s) ago
- Updated:October 10, 2025 at 03:07 PM
Rooms and interior
- Bedrooms:4
- Total bathrooms:4
- Full bathrooms:3
- Half bathrooms:1
Heating and cooling
- Cooling:Ceiling Fan(s), Central A/C
- Heating:Central, Natural Gas
Structure and exterior
- Year built:1986
Schools
- High school:CENTREVILLE
- Elementary school:UNION MILL
Utilities
- Water:Public
- Sewer:Public Sewer
Finances and disclosures
- Price:$960,000
- Tax amount:$9,811 (2025)
New listings near 6204 Mountain Spring Ct
- Open Sun, 1 to 4pmNew
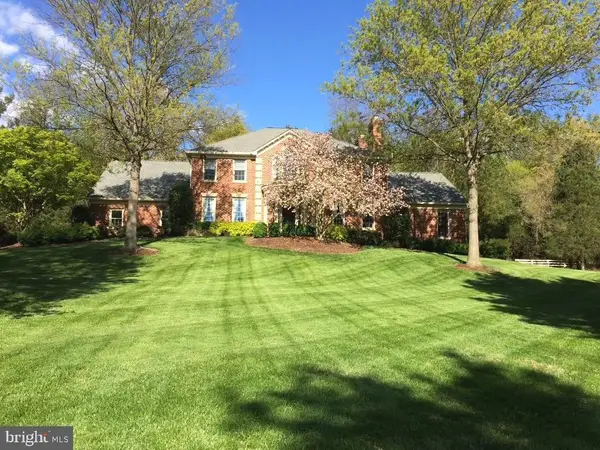 $1,800,000Active6 beds 4 baths7,641 sq. ft.
$1,800,000Active6 beds 4 baths7,641 sq. ft.6705 Cedar View Ct, CLIFTON, VA 20124
MLS# VAFX2272702Listed by: COMPASS - Open Sun, 1 to 3pmNew
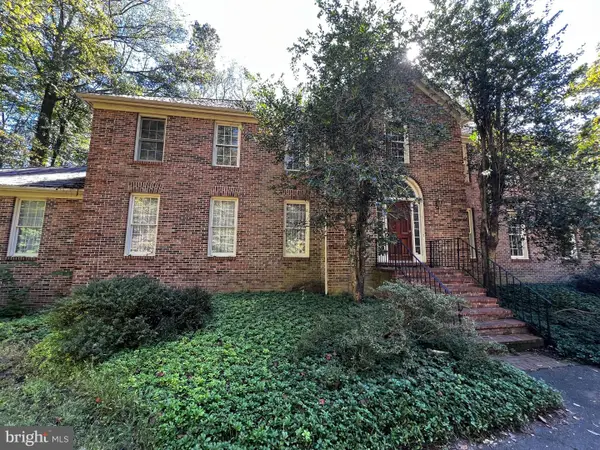 $1,375,000Active4 beds 4 baths6,076 sq. ft.
$1,375,000Active4 beds 4 baths6,076 sq. ft.7625 Kincheloe Rd, CLIFTON, VA 20124
MLS# VAFX2269918Listed by: CARTER REAL ESTATE, INC. - New
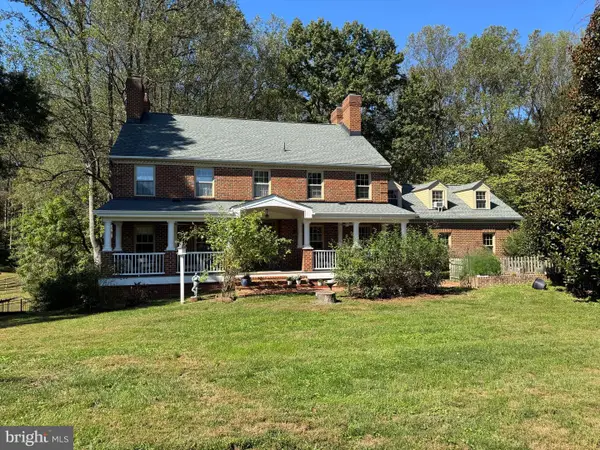 $1,499,999Active7 beds 6 baths3,597 sq. ft.
$1,499,999Active7 beds 6 baths3,597 sq. ft.7308 Blue Dan Ln, CLIFTON, VA 20124
MLS# VAFX2272694Listed by: LONG & FOSTER REAL ESTATE, INC. - Coming Soon
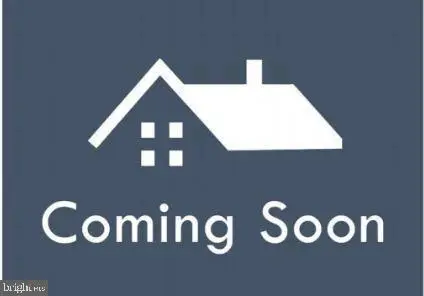 $921,000Coming Soon4 beds 3 baths
$921,000Coming Soon4 beds 3 baths13406 Compton Rd, CLIFTON, VA 20124
MLS# VAFX2269864Listed by: EXP REALTY, LLC 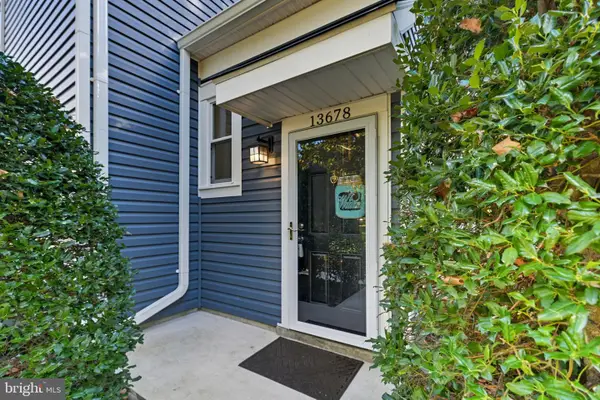 $368,000Pending2 beds 2 baths971 sq. ft.
$368,000Pending2 beds 2 baths971 sq. ft.13678 Orchard Dr #3678, CLIFTON, VA 20124
MLS# VAFX2267500Listed by: FAIRFAX REALTY- Open Sat, 2 to 4pmNew
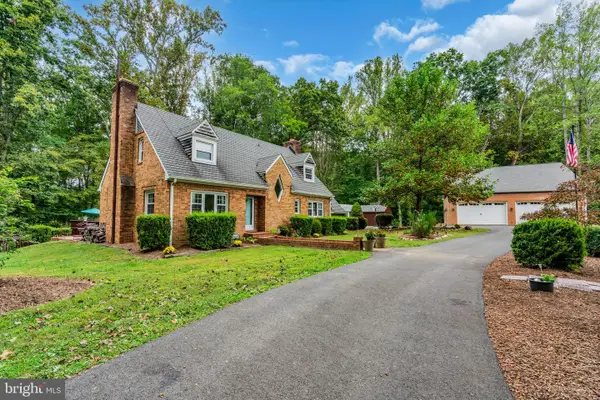 $1,400,000Active3 beds 4 baths5,061 sq. ft.
$1,400,000Active3 beds 4 baths5,061 sq. ft.12215 Henderson Rd, CLIFTON, VA 20124
MLS# VAFX2272180Listed by: CENTURY 21 NEW MILLENNIUM 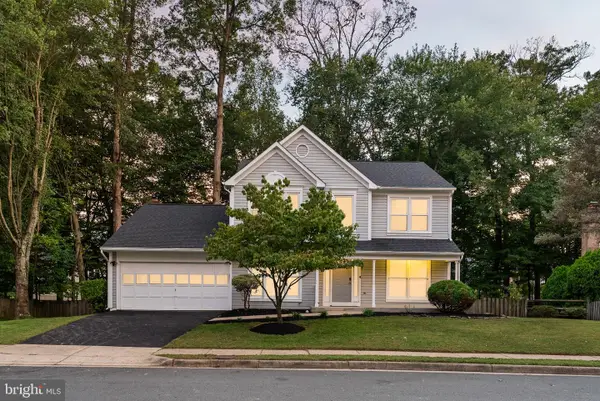 $939,900Active5 beds 4 baths3,224 sq. ft.
$939,900Active5 beds 4 baths3,224 sq. ft.13633 Union Village Cir, CLIFTON, VA 20124
MLS# VAFX2270026Listed by: LPT REALTY, LLC- Coming Soon
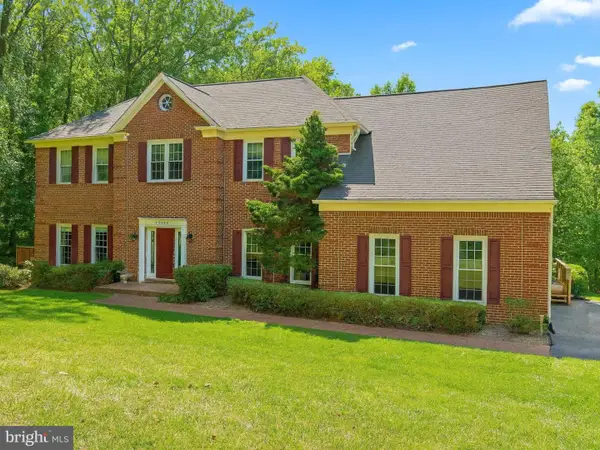 $1,299,900Coming Soon5 beds 4 baths
$1,299,900Coming Soon5 beds 4 baths12409 Clifton Hunt Dr, CLIFTON, VA 20124
MLS# VAFX2269594Listed by: METRO HOUSE 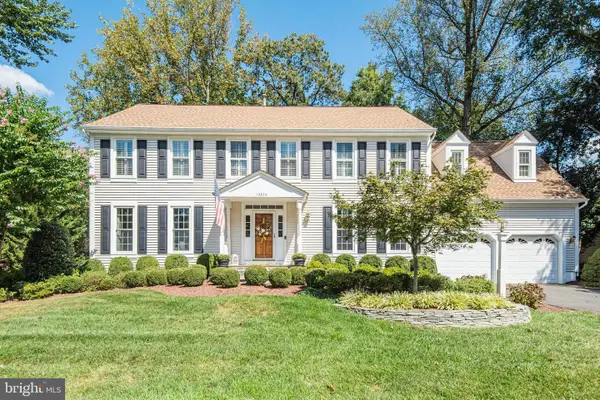 $1,125,000Pending5 beds 5 baths4,253 sq. ft.
$1,125,000Pending5 beds 5 baths4,253 sq. ft.13824 Foggy Hills Ct, CLIFTON, VA 20124
MLS# VAFX2266244Listed by: KELLER WILLIAMS FAIRFAX GATEWAY
