13824 Foggy Hills Ct, Clifton, VA 20124
Local realty services provided by:Better Homes and Gardens Real Estate GSA Realty
13824 Foggy Hills Ct,Clifton, VA 20124
$1,125,000
- 5 Beds
- 5 Baths
- - sq. ft.
- Single family
- Coming Soon
Upcoming open houses
- Fri, Oct 0305:00 pm - 07:00 pm
Listed by:linda poe
Office:keller williams fairfax gateway
MLS#:VAFX2266244
Source:BRIGHTMLS
Price summary
- Price:$1,125,000
- Monthly HOA dues:$98
About this home
This stunning residence, which is on a premium .27-acre lot, has been meticulously cared for by its original owners, and offers the perfect blend of elegance, comfort, and location. Tucked away on a quiet cul-de-sac in the sought-after Little Rocky Run neighborhood, the home exudes timeless appeal inside and out. Step inside to find rich hardwood floors and exquisite crown molding that flow throughout the main and upper levels. The formal living and dining rooms create a sophisticated setting for entertaining, while the expansive family room with a gas fireplace and custom built-ins provides warmth and charm. At the heart of the home is a gourmet chef’s kitchen, showcasing stainless steel appliances, a large granite-topped island, and handcrafted cabinetry with lighting. The adjoining breakfast area opens to a magnificent four-season room (2024) with soaring skylights and a ceiling fan, seamlessly extending to an oversized deck with illuminated steps down to a private patio surrounded by a lush, professionally landscaped yard. A spacious laundry room with custom storage and a stylish powder room complete the main level. Upstairs, the luxurious primary suite offers a serene retreat with space for a king-sized bed, a custom walk-in closet, and a spa-inspired bath with dual vanities, beautiful woodwork, a walk-in shower, and a soaking tub. Three more generously sized bedrooms share a well-appointed hall bath, while a private fifth bedroom with en-suite bath and its own staircase to the main level is ideal for guests. The walk-out lower level is designed for entertaining and versatility, featuring a spacious recreation room with wet bar, a half bath, a large cedar closet, and an expansive storage room. The two-car garage with extra storage space and a workbench provides additional convenience. Little Rocky Run residents enjoy an exceptional lifestyle with resort-style amenities, including three swimming pools, multiple recreation centers, tennis and pickleball courts, basketball courts, playgrounds, and miles of walking trails. Conveniently located near major commuter routes, Dulles Airport, shopping, and dining, this property combines tranquility with easy accessibility. This home offers unmatched luxury, comfort, and community in one of Fairfax County’s most desirable neighborhoods. Key updates include: • HVAC (2014)• Roof & Gutters (2016)• Hot Water Heater (2022)
Contact an agent
Home facts
- Year built:1987
- Listing ID #:VAFX2266244
- Added:4 day(s) ago
- Updated:September 29, 2025 at 08:14 PM
Rooms and interior
- Bedrooms:5
- Total bathrooms:5
- Full bathrooms:3
- Half bathrooms:2
Heating and cooling
- Cooling:Central A/C
- Heating:Forced Air, Natural Gas
Structure and exterior
- Roof:Architectural Shingle
- Year built:1987
Schools
- High school:CENTREVILLE
- Middle school:LIBERTY
- Elementary school:UNION MILL
Utilities
- Water:Public
- Sewer:Public Sewer
Finances and disclosures
- Price:$1,125,000
- Tax amount:$11,102 (2025)
New listings near 13824 Foggy Hills Ct
- Coming Soon
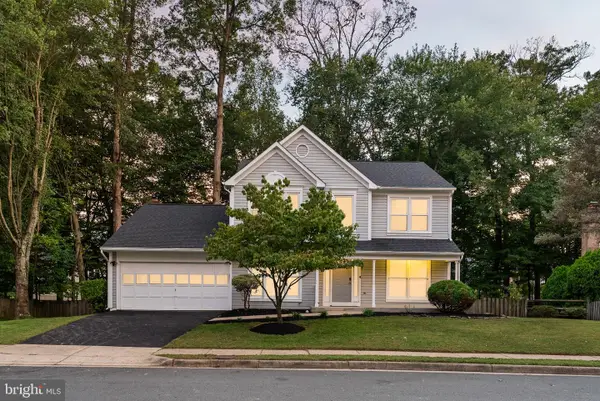 $939,980Coming Soon5 beds 4 baths
$939,980Coming Soon5 beds 4 baths13633 Union Village Cir, CLIFTON, VA 20124
MLS# VAFX2270026Listed by: LPT REALTY, LLC - Coming Soon
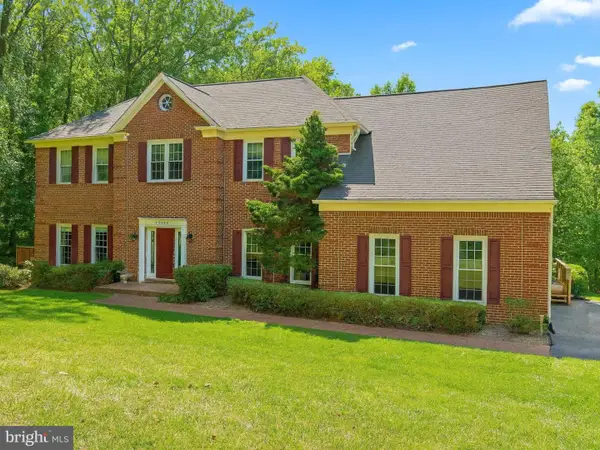 $1,299,900Coming Soon4 beds 4 baths
$1,299,900Coming Soon4 beds 4 baths12409 Clifton Hunt Dr, CLIFTON, VA 20124
MLS# VAFX2269594Listed by: METRO HOUSE - Coming Soon
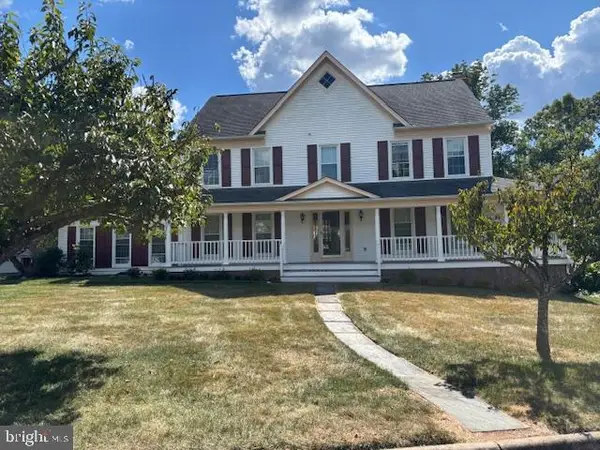 $900,000Coming Soon4 beds 3 baths
$900,000Coming Soon4 beds 3 baths6218 Stonehunt Pl, CLIFTON, VA 20124
MLS# VAFX2268978Listed by: SAMSON PROPERTIES - New
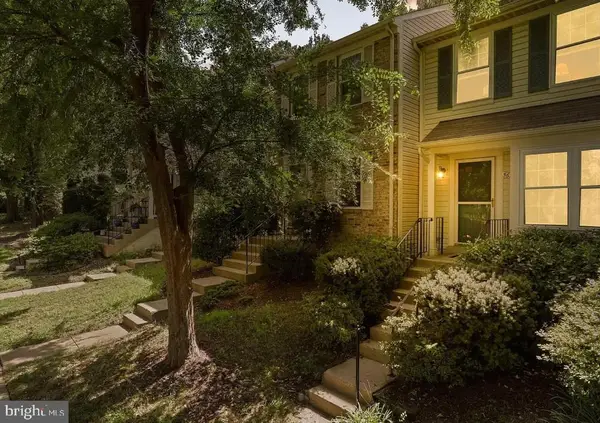 $699,999Active2 beds 3 baths1,506 sq. ft.
$699,999Active2 beds 3 baths1,506 sq. ft.5680 White Dove Ln, CLIFTON, VA 20124
MLS# VAFX2268882Listed by: LISTWITHFREEDOM.COM - Open Sun, 2 to 4pmNew
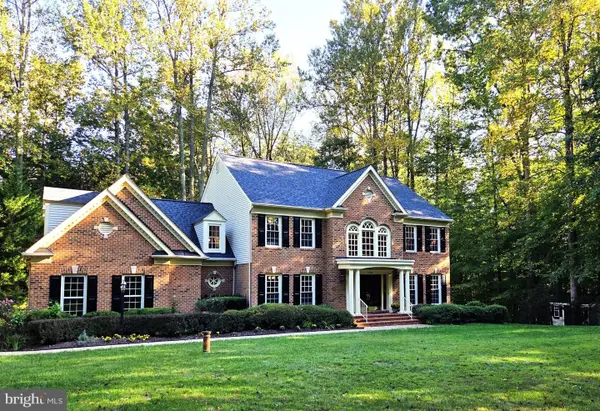 $1,690,000Active6 beds 6 baths5,534 sq. ft.
$1,690,000Active6 beds 6 baths5,534 sq. ft.11901 Chapel Rd, CLIFTON, VA 20124
MLS# VAFX2268386Listed by: LONG & FOSTER REAL ESTATE, INC. 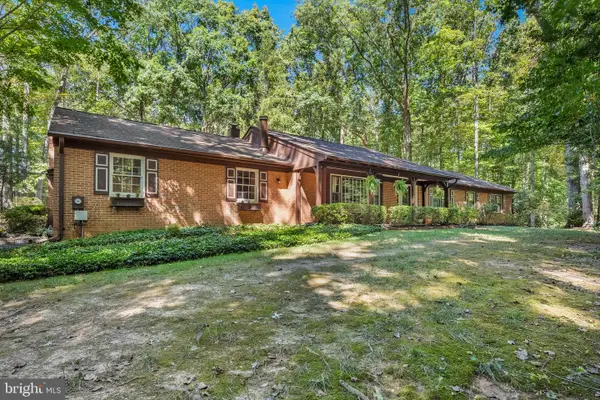 $1,095,000Pending4 beds 4 baths3,073 sq. ft.
$1,095,000Pending4 beds 4 baths3,073 sq. ft.7408 Maple Branch Rd, CLIFTON, VA 20124
MLS# VAFX2264458Listed by: SAMSON PROPERTIES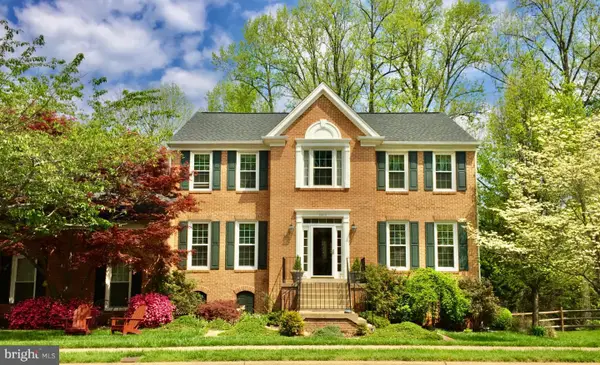 $1,200,000Pending6 beds 5 baths4,021 sq. ft.
$1,200,000Pending6 beds 5 baths4,021 sq. ft.5413 Sandy Point Ln, CLIFTON, VA 20124
MLS# VAFX2267948Listed by: TTR SOTHEBY'S INTERNATIONAL REALTY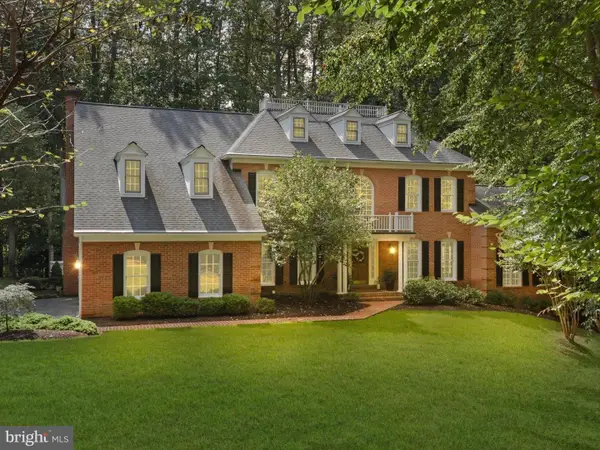 $1,439,990Pending4 beds 5 baths4,775 sq. ft.
$1,439,990Pending4 beds 5 baths4,775 sq. ft.7515 Tutley Ter, CLIFTON, VA 20124
MLS# VAFX2257382Listed by: RE/MAX ALLEGIANCE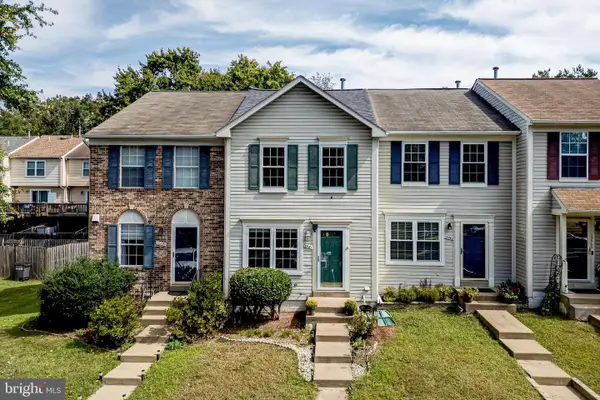 $517,000Active2 beds 2 baths1,373 sq. ft.
$517,000Active2 beds 2 baths1,373 sq. ft.13561 Ruddy Duck Rd, CLIFTON, VA 20124
MLS# VAFX2267914Listed by: FAIRFAX REALTY
