37 Orchard Dr, Crozet, VA 22932
Local realty services provided by:Better Homes and Gardens Real Estate Maturo
37 Orchard Dr,Crozet, VA 22932
$564,900
- 4 Beds
- 4 Baths
- 2,922 sq. ft.
- Single family
- Active
Listed by: greg slater
Office: nest realty group
MLS#:668056
Source:BRIGHTMLS
Price summary
- Price:$564,900
- Price per sq. ft.:$129
About this home
Under construction for NOV delivery. Set in the heart of Crozet, Orchard Acres offers a unique opportunity to enjoy scenic surroundings, thoughtful design, and everyday comfort. The Harrison is a beautifully designed two-story home that combines modern functionality with classic charm. Inside, you will find 4 bedrooms and 3.5 baths, thoughtfully spread across three levels of living. The main level guest suite with a full bath provides privacy and comfort for visitors or multi-generational living. A dedicated study, open kitchen, and spacious great room that flows into the dining area and out to a 12' x 8' rear deck make this home perfect for both entertaining and everyday life. Upstairs, the expansive primary suite features a large walk-in closet and double-vanity bath. Two additional bedrooms, a full hall bath, and a convenient laundry room complete the second floor. The unfinished basement offers excellent potential for future living space?whether you envision a home gym, rec room, or additional guest quarters.,Granite Counter,Maple Cabinets
Contact an agent
Home facts
- Year built:2025
- Listing ID #:668056
- Added:99 day(s) ago
- Updated:November 27, 2025 at 01:42 AM
Rooms and interior
- Bedrooms:4
- Total bathrooms:4
- Full bathrooms:3
- Half bathrooms:1
- Living area:2,922 sq. ft.
Heating and cooling
- Cooling:Central A/C, Fresh Air Recovery System, Heat Pump(s)
- Heating:Central, Heat Pump(s), Natural Gas
Structure and exterior
- Roof:Composite
- Year built:2025
- Building area:2,922 sq. ft.
- Lot area:0.46 Acres
Schools
- High school:WESTERN ALBEMARLE
- Middle school:HENLEY
- Elementary school:CROZET
Utilities
- Water:Public
- Sewer:Public Sewer
Finances and disclosures
- Price:$564,900
- Price per sq. ft.:$129
- Tax amount:$4,824 (2025)
New listings near 37 Orchard Dr
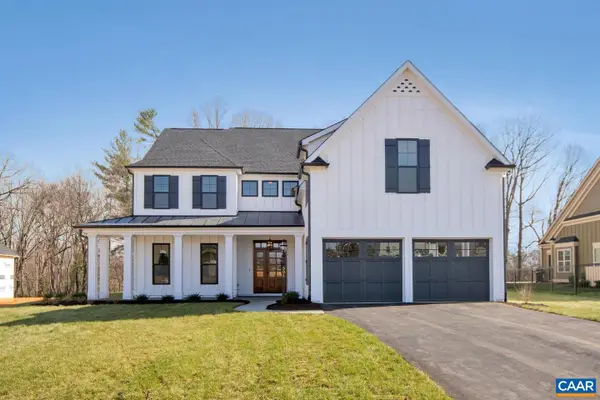 $1,313,000Pending6 beds 7 baths4,752 sq. ft.
$1,313,000Pending6 beds 7 baths4,752 sq. ft.48 Borthwick St, CROZET, VA 22932
MLS# 671432Listed by: HOWARD HANNA ROY WHEELER REALTY - CHARLOTTESVILLE- New
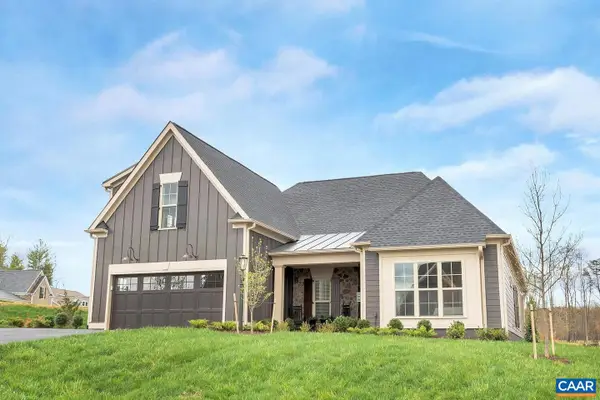 $1,149,900Active4 beds 5 baths3,291 sq. ft.
$1,149,900Active4 beds 5 baths3,291 sq. ft.47 Borthwick St, CROZET, VA 22932
MLS# 671406Listed by: HOWARD HANNA ROY WHEELER REALTY - CHARLOTTESVILLE - New
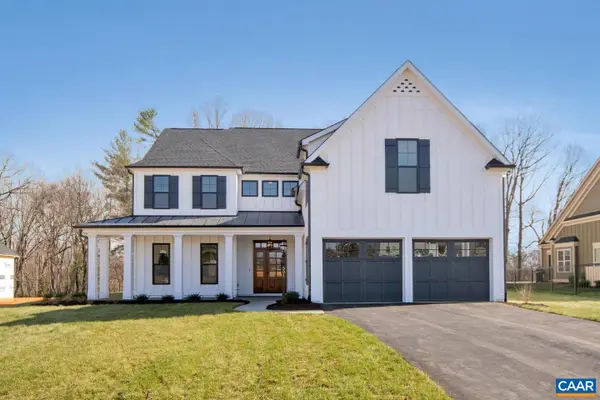 $1,299,900Active5 beds 6 baths4,752 sq. ft.
$1,299,900Active5 beds 6 baths4,752 sq. ft.46 Borthwick St, CROZET, VA 22932
MLS# 671407Listed by: HOWARD HANNA ROY WHEELER REALTY - CHARLOTTESVILLE - New
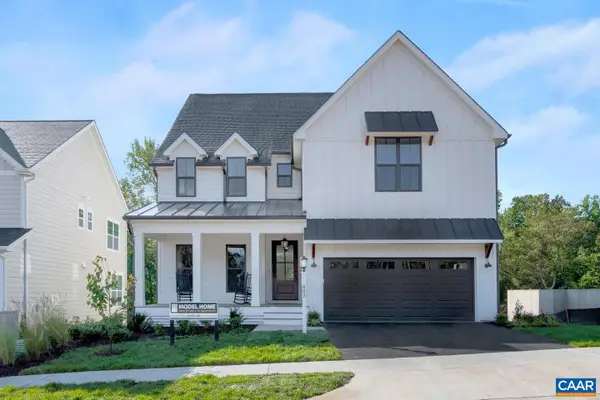 $829,900Active4 beds 5 baths2,711 sq. ft.
$829,900Active4 beds 5 baths2,711 sq. ft.4 Warwick Dr, CROZET, VA 22932
MLS# 671408Listed by: HOWARD HANNA ROY WHEELER REALTY - CHARLOTTESVILLE 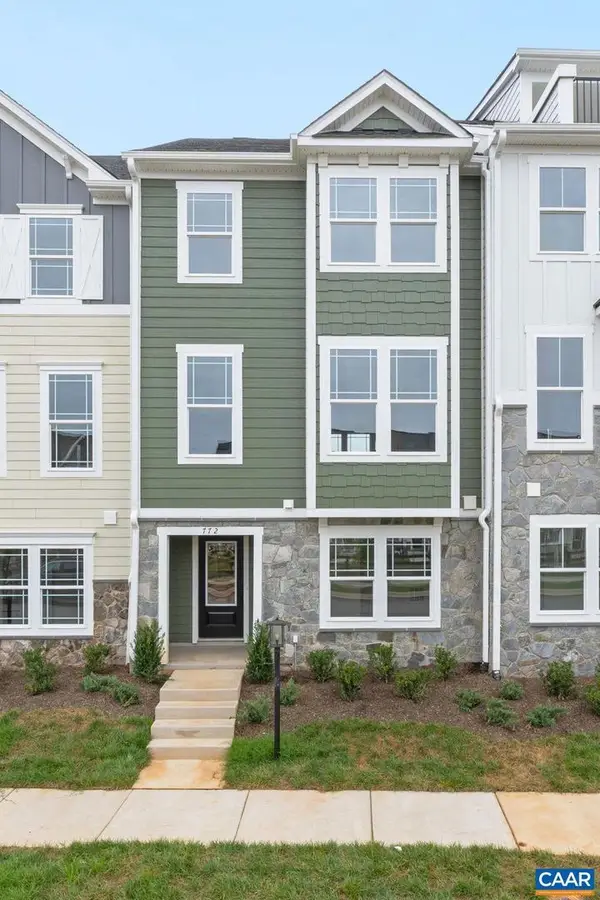 $447,400Pending3 beds 4 baths1,970 sq. ft.
$447,400Pending3 beds 4 baths1,970 sq. ft.734 Park Ridge Dr, CROZET, VA 22932
MLS# 671390Listed by: NEST REALTY GROUP $447,400Pending3 beds 4 baths2,375 sq. ft.
$447,400Pending3 beds 4 baths2,375 sq. ft.734 Park Ridge Dr, Crozet, VA 22932
MLS# 671390Listed by: NEST REALTY GROUP- New
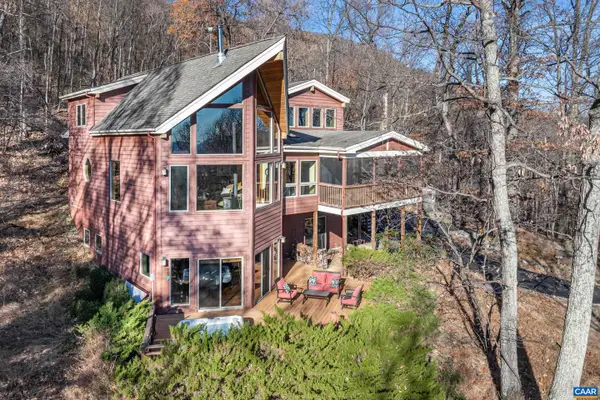 $949,000Active3 beds 3 baths3,950 sq. ft.
$949,000Active3 beds 3 baths3,950 sq. ft.6696 Highlander Way, CROZET, VA 22932
MLS# 671329Listed by: HOWARD HANNA ROY WHEELER REALTY - CHARLOTTESVILLE 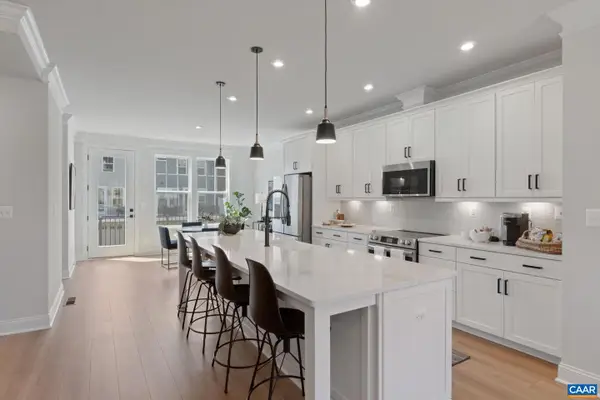 $469,900Pending3 beds 4 baths1,890 sq. ft.
$469,900Pending3 beds 4 baths1,890 sq. ft.5012 Lindley Pl, CHARLOTTESVILLE, VA 22901
MLS# 671314Listed by: NEST REALTY GROUP $469,900Pending3 beds 4 baths2,293 sq. ft.
$469,900Pending3 beds 4 baths2,293 sq. ft.5012 Lindley Pl, Charlottesville, VA 22901
MLS# 671314Listed by: NEST REALTY GROUP- New
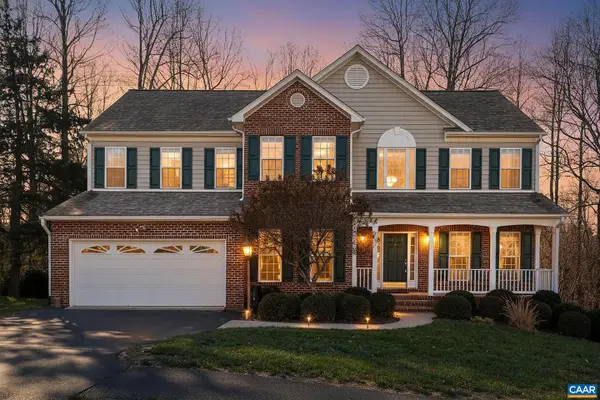 $825,000Active6 beds 5 baths4,128 sq. ft.
$825,000Active6 beds 5 baths4,128 sq. ft.4943 Lake Tree Ln, CROZET, VA 22932
MLS# 671241Listed by: NEST REALTY GROUP
