4990 Dunnagan Dr, Crozet, VA 22932
Local realty services provided by:Better Homes and Gardens Real Estate Pathways
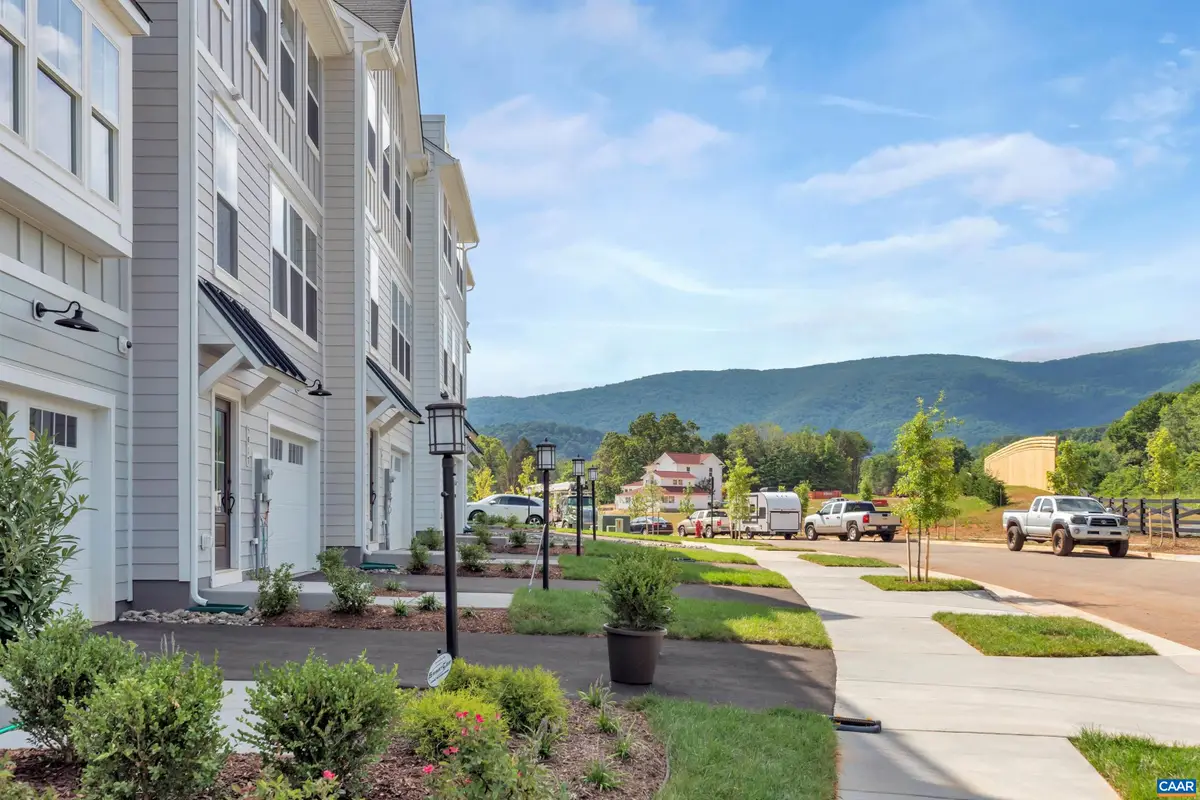
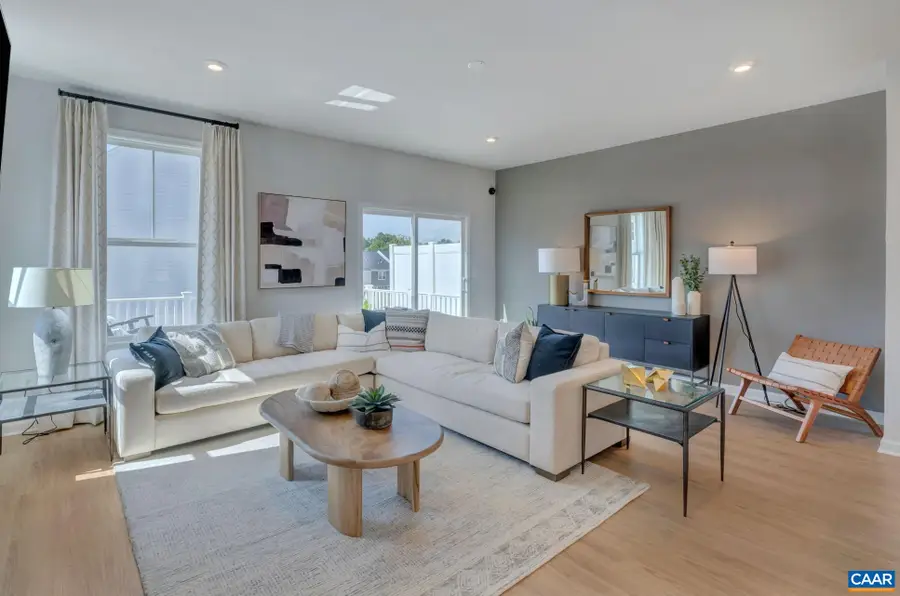
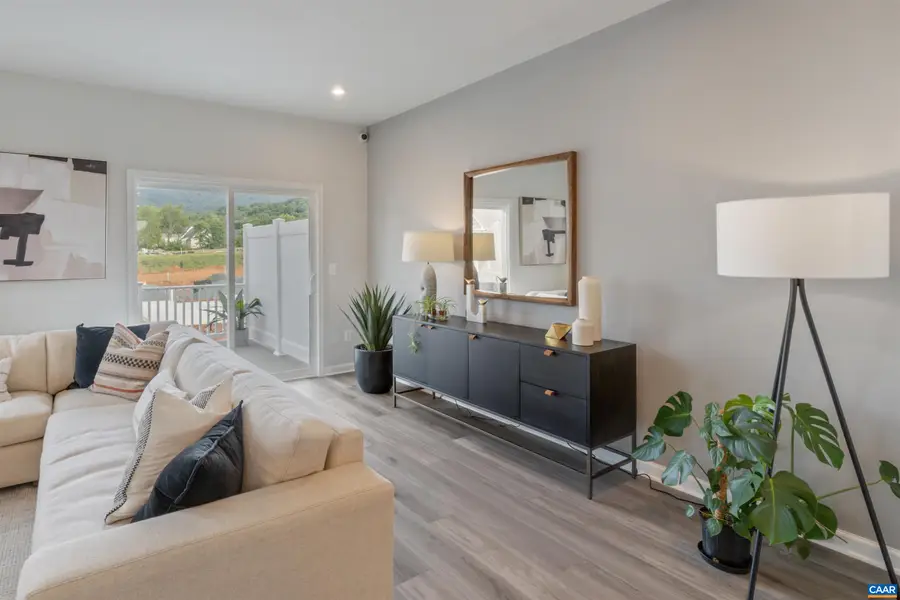
4990 Dunnagan Dr,Crozet, VA 22932
$391,485
- 3 Beds
- 3 Baths
- 2,379 sq. ft.
- Single family
- Pending
Listed by:brianne mraz
Office:sm brokerage, llc.
MLS#:662307
Source:CHARLOTTESVILLE
Price summary
- Price:$391,485
- Price per sq. ft.:$164.56
- Monthly HOA dues:$127
About this home
If you’re looking for a great price on a spacious, low-maintenance home in a convenient, walkable location, THIS IS IT! The wide Family Room has 9’ ceilings, big windows, light LVP flooring, ample space for a sectional sofa, and opens to a Deck large enough to invite friends over for alfresco dinner parties under the stars. A huge entry-level Rec Room is steps from bonus storage space and opens to a backyard that can be fenced to create safe space to play with your pup. There is plenty of room to spread out in the Kitchen - the 10' white quartz Island provides bonus seating options and extra prep space to show off your cooking skills with the help of new GE appliances and ample cabinet and pantry storage! On the Bedroom Level, you’ll find convenient Laundry, a giant Linen Closet, two Bedrooms that share a Hall Bath, plus a large Primary Suite with space for a king bed, a walk-in closet, and an attached double-quartz-vanity Primary Bath with a tiled seat in the shower. Visit the Pleasant Green decorated Model, check out the Playgrounds, Fire Pits, and private Community Event Space, and see just how much home you can get for your money at Pleasant Green! Similar photos from previously built homes. July/August estimated completion.
Contact an agent
Home facts
- Year built:2025
- Listing Id #:662307
- Added:147 day(s) ago
- Updated:August 20, 2025 at 07:32 AM
Rooms and interior
- Bedrooms:3
- Total bathrooms:3
- Full bathrooms:2
- Half bathrooms:1
- Living area:2,379 sq. ft.
Heating and cooling
- Cooling:Central Air
- Heating:Heat Pump
Structure and exterior
- Year built:2025
- Building area:2,379 sq. ft.
- Lot area:0.04 Acres
Schools
- High school:Western Albemarle
- Middle school:Henley
- Elementary school:Crozet
Utilities
- Water:Public
- Sewer:Public Sewer
Finances and disclosures
- Price:$391,485
- Price per sq. ft.:$164.56
- Tax amount:$3,343 (2025)
New listings near 4990 Dunnagan Dr
- New
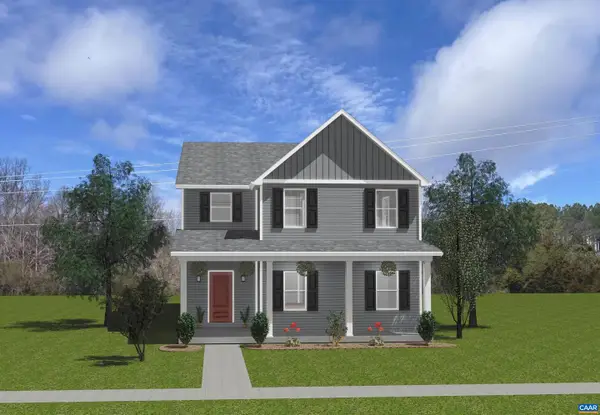 $564,900Active4 beds 4 baths2,922 sq. ft.
$564,900Active4 beds 4 baths2,922 sq. ft.37 Orchard Dr, CROZET, VA 22932
MLS# 668056Listed by: NEST REALTY GROUP - New
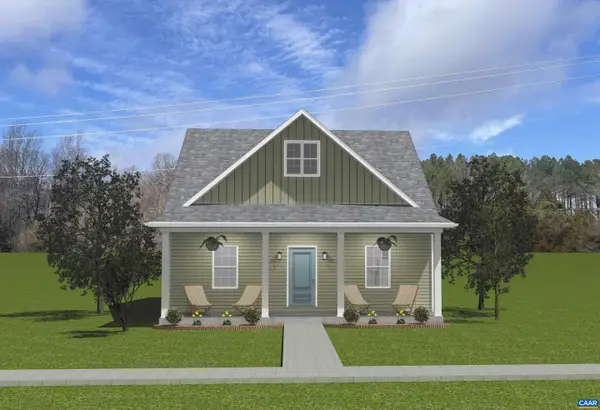 $519,900Active3 beds 3 baths1,781 sq. ft.
$519,900Active3 beds 3 baths1,781 sq. ft.38 Orchard Dr, CROZET, VA 22932
MLS# 668054Listed by: NEST REALTY GROUP 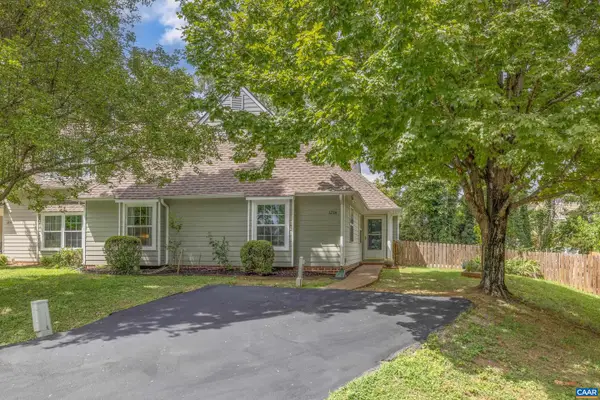 $349,900Pending3 beds 2 baths1,426 sq. ft.
$349,900Pending3 beds 2 baths1,426 sq. ft.1254 Clover Ridge Pl, CHARLOTTESVILLE, VA 22901
MLS# 667863Listed by: NEST REALTY GROUP $349,900Pending3 beds 2 baths1,426 sq. ft.
$349,900Pending3 beds 2 baths1,426 sq. ft.1254 Clover Ridge Pl, Charlottesville, VA 22901
MLS# 667863Listed by: NEST REALTY GROUP- New
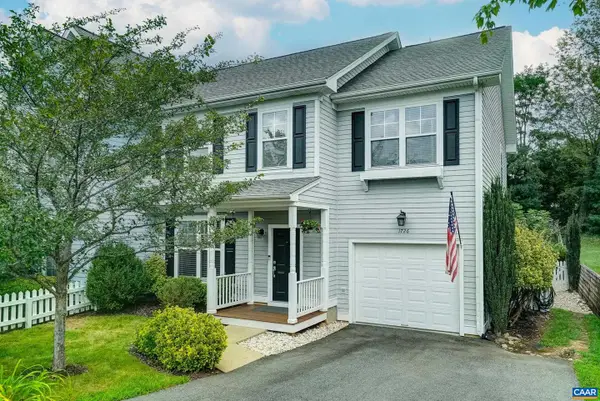 $470,000Active4 beds 3 baths2,056 sq. ft.
$470,000Active4 beds 3 baths2,056 sq. ft.1726 Clay Dr, CROZET, VA 22932
MLS# 667976Listed by: LONG & FOSTER - CHARLOTTESVILLE WEST - New
 $470,000Active4 beds 3 baths2,296 sq. ft.
$470,000Active4 beds 3 baths2,296 sq. ft.1726 Clay Dr, Crozet, VA 22932
MLS# 667976Listed by: LONG & FOSTER - CHARLOTTESVILLE WEST - New
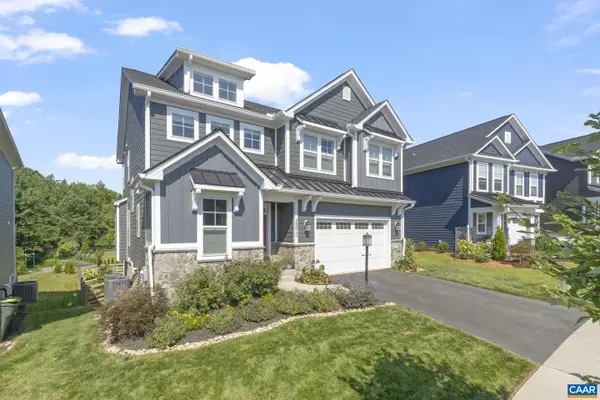 $890,000Active5 beds 4 baths3,393 sq. ft.
$890,000Active5 beds 4 baths3,393 sq. ft.2072 Dunwood Dr, CROZET, VA 22932
MLS# 667784Listed by: NEST REALTY GROUP - Open Sat, 12 to 4pm
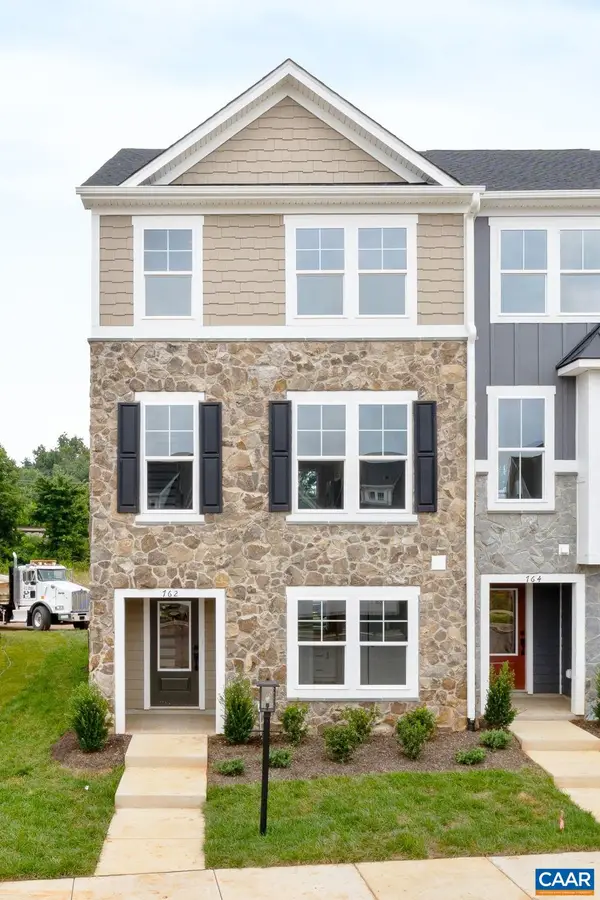 $513,823Active4 beds 4 baths2,343 sq. ft.
$513,823Active4 beds 4 baths2,343 sq. ft.762 Park Ridge Dr, Crozet, VA 22932
MLS# 667689Listed by: NEST REALTY GROUP  $513,823Active4 beds 4 baths1,938 sq. ft.
$513,823Active4 beds 4 baths1,938 sq. ft.762 Park Ridge Dr, CROZET, VA 22932
MLS# 667689Listed by: NEST REALTY GROUP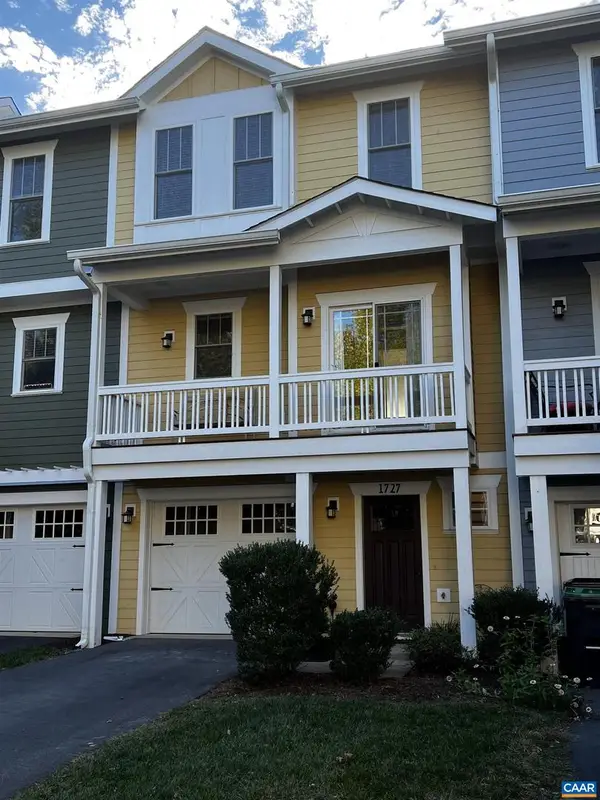 $425,000Active3 beds 3 baths2,089 sq. ft.
$425,000Active3 beds 3 baths2,089 sq. ft.1727 Painted Sky Ter, CROZET, VA 22901
MLS# 667674Listed by: ROBERT WILSON REALTY CO.

