5459 Golf Dr, Crozet, VA 22932
Local realty services provided by:Better Homes and Gardens Real Estate Pathways
Listed by: katie pearl
Office: keller williams alliance - charlottesville
MLS#:670008
Source:CHARLOTTESVILLE
Price summary
- Price:$750,000
- Price per sq. ft.:$226.72
- Monthly HOA dues:$100
About this home
Mountain Views, Elevators, Sidewalks, Oh My! Come see this LUXURY TOWNHOME in the heart of Old Trail's walkable neighborhood. This CRAIG BUILDERS home was NEWLY BUILT in 2021 and has all the convenience of new construction without the wait. Equipped with an IN HOME ELEVATOR, every floor of the home is make completely accessible. As you enter the first floor of the home, you'll find a bedroom that could easily be used as an office, study or rental space, complete with its own kitchenette, bathroom, and exterior exit. The main level found on the second floor, has an OPEN FLOOR PLAN with plenty of space for entertaining, a comfortable great room, and tons of NATURAL LIGHT. The 3rd floor, holds the primary bedroom and bathroom complete with 2 separate shower heads, along with an additional bedroom with its own en suite bathroom. On the fourth floor, you are met with breathtaking MOUNTAIN VIEWS from both sides of the home, but most notably from the home's ROOFTOP TERRACE. This home is exceptional and not one you want to miss.
Contact an agent
Home facts
- Year built:2021
- Listing ID #:670008
- Added:46 day(s) ago
- Updated:November 15, 2025 at 05:21 PM
Rooms and interior
- Bedrooms:4
- Total bathrooms:5
- Full bathrooms:4
- Half bathrooms:1
- Living area:3,308 sq. ft.
Heating and cooling
- Cooling:Central Air, Heat Pump
- Heating:Central, Heat Pump
Structure and exterior
- Year built:2021
- Building area:3,308 sq. ft.
- Lot area:0.04 Acres
Schools
- High school:Western Albemarle
- Middle school:Henley
- Elementary school:Brownsville
Utilities
- Water:Public
- Sewer:Public Sewer
Finances and disclosures
- Price:$750,000
- Price per sq. ft.:$226.72
- Tax amount:$6,502 (2024)
New listings near 5459 Golf Dr
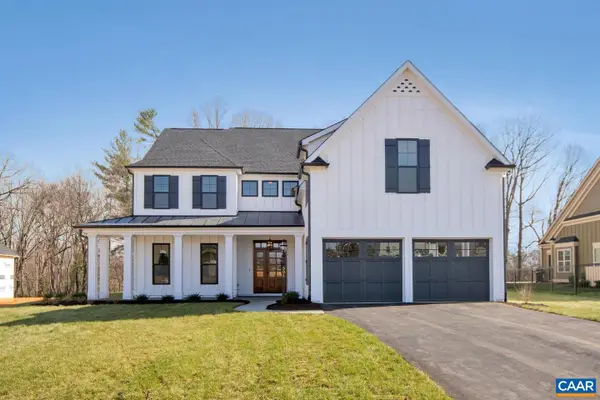 $1,313,000Pending6 beds 7 baths4,752 sq. ft.
$1,313,000Pending6 beds 7 baths4,752 sq. ft.48 Borthwick St, CROZET, VA 22932
MLS# 671432Listed by: HOWARD HANNA ROY WHEELER REALTY - CHARLOTTESVILLE- New
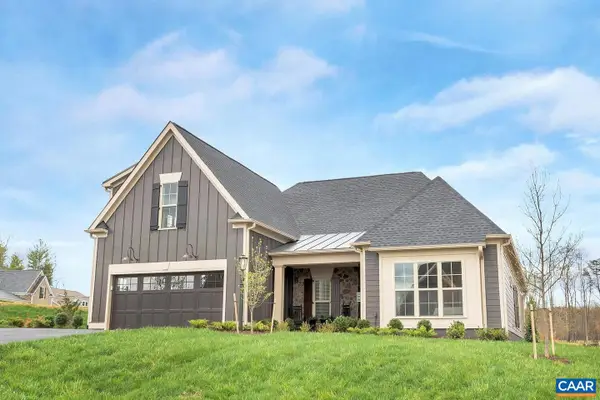 $1,149,900Active4 beds 5 baths3,291 sq. ft.
$1,149,900Active4 beds 5 baths3,291 sq. ft.47 Borthwick St, CROZET, VA 22932
MLS# 671406Listed by: HOWARD HANNA ROY WHEELER REALTY - CHARLOTTESVILLE - New
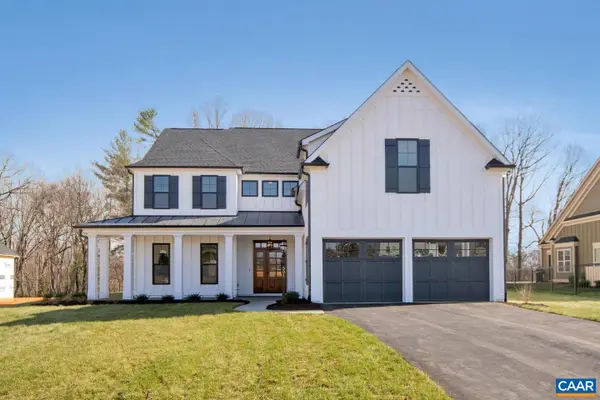 $1,299,900Active5 beds 6 baths4,752 sq. ft.
$1,299,900Active5 beds 6 baths4,752 sq. ft.46 Borthwick St, CROZET, VA 22932
MLS# 671407Listed by: HOWARD HANNA ROY WHEELER REALTY - CHARLOTTESVILLE - New
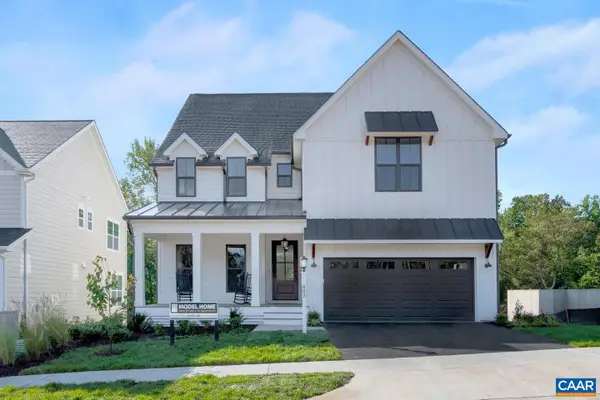 $829,900Active4 beds 5 baths2,711 sq. ft.
$829,900Active4 beds 5 baths2,711 sq. ft.4 Warwick Dr, CROZET, VA 22932
MLS# 671408Listed by: HOWARD HANNA ROY WHEELER REALTY - CHARLOTTESVILLE 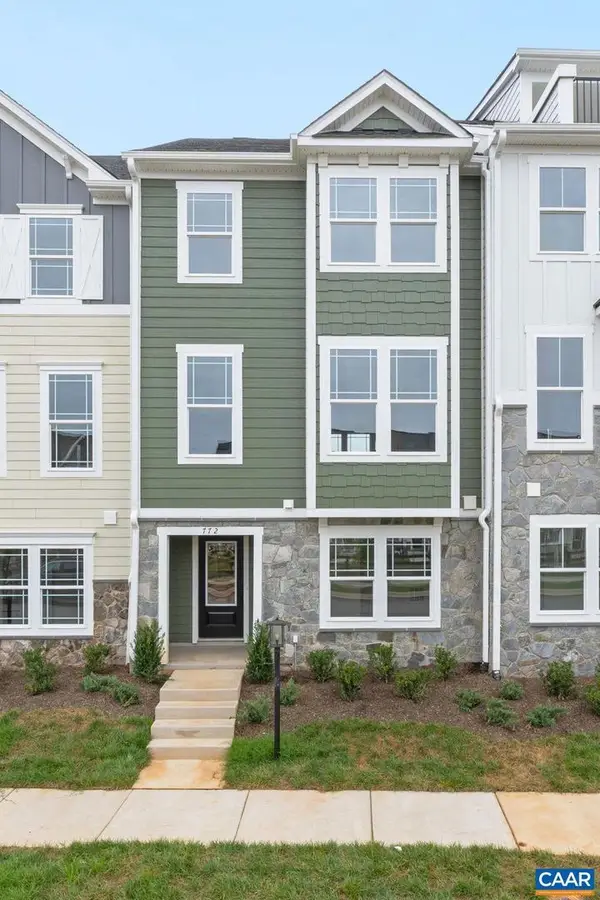 $447,400Pending3 beds 4 baths1,970 sq. ft.
$447,400Pending3 beds 4 baths1,970 sq. ft.734 Park Ridge Dr, CROZET, VA 22932
MLS# 671390Listed by: NEST REALTY GROUP $447,400Pending3 beds 4 baths2,375 sq. ft.
$447,400Pending3 beds 4 baths2,375 sq. ft.734 Park Ridge Dr, Crozet, VA 22932
MLS# 671390Listed by: NEST REALTY GROUP- New
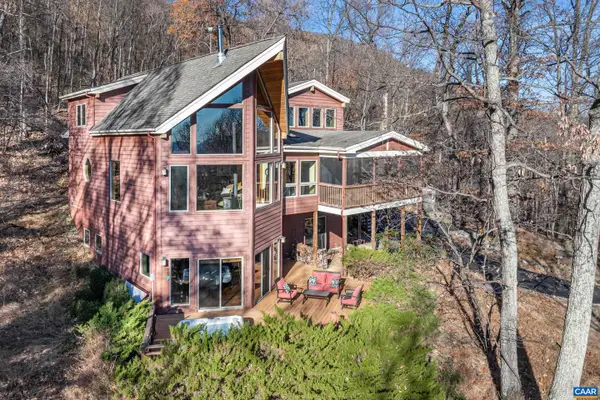 $949,000Active3 beds 3 baths3,950 sq. ft.
$949,000Active3 beds 3 baths3,950 sq. ft.6696 Highlander Way, CROZET, VA 22932
MLS# 671329Listed by: HOWARD HANNA ROY WHEELER REALTY - CHARLOTTESVILLE 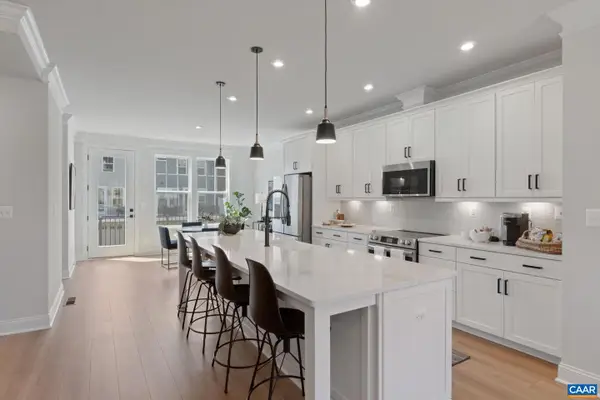 $469,900Pending3 beds 4 baths1,890 sq. ft.
$469,900Pending3 beds 4 baths1,890 sq. ft.5012 Lindley Pl, CHARLOTTESVILLE, VA 22901
MLS# 671314Listed by: NEST REALTY GROUP $469,900Pending3 beds 4 baths2,293 sq. ft.
$469,900Pending3 beds 4 baths2,293 sq. ft.5012 Lindley Pl, Charlottesville, VA 22901
MLS# 671314Listed by: NEST REALTY GROUP- New
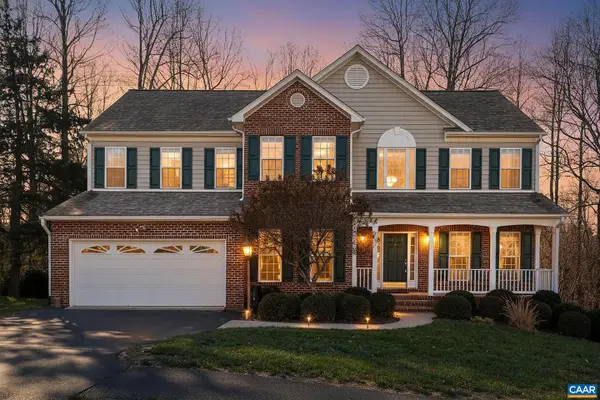 $825,000Active6 beds 5 baths4,128 sq. ft.
$825,000Active6 beds 5 baths4,128 sq. ft.4943 Lake Tree Ln, CROZET, VA 22932
MLS# 671241Listed by: NEST REALTY GROUP
