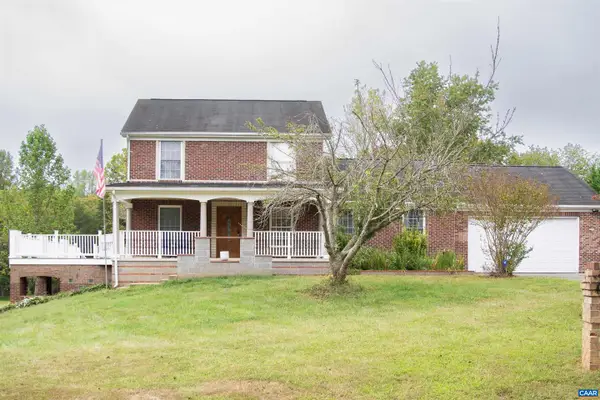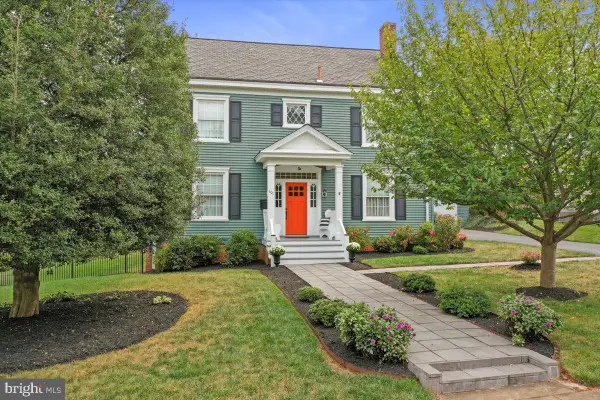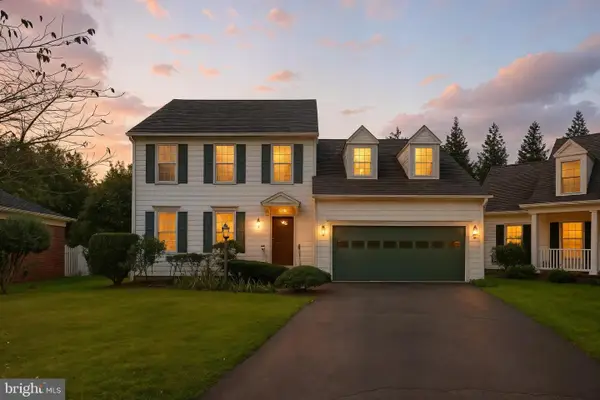10042 Cedar Spring Ln, Culpeper, VA 22701
Local realty services provided by:Better Homes and Gardens Real Estate Cassidon Realty
Listed by:amy cherry taylor
Office:porch & stable realty, llc.
MLS#:VACU2010944
Source:BRIGHTMLS
Price summary
- Price:$1,650,000
- Price per sq. ft.:$362.4
About this home
Resort-Style Living Meets Refined Country Luxury on 13 Private Acres! Welcome to 10042 Cedar Spring Lane in Culpeper—a serene sanctuary where elegant architecture, beautifully maintained acreage, and exceptional outdoor living spaces come together in perfect harmony. This extraordinary estate is more than a residence—it’s a lifestyle defined by serenity, beauty, and boundless possibility. Custom built and thoughtfully enhanced throughout the years, the main brick Colonial residence offers over 3,500 square feet of elegant living space with four bedrooms, 4.5 baths, and timeless architectural detailing. Tucked away at the end of a tranquil gravel drive, the estate enjoys total privacy with curated landscaping, gently rolling pastures, and distant Blue Ridge Mountain views that set the scene in every season. - THE GROUNDS & EQUESTRIAN FACILITIES - Designed for animal and horse lovers alike, 12 acres of the property are dedicated to fenced, lush pastures, thoughtfully divided into eight paddocks with 10 heated automatic waterers. There are two barns—the larger a 40x60-foot facility complete with four stalls (one is double – perfect for a broodmare), tack and feed room, storage space, three overhangs, and even a chicken coop. The second barn is ideal for hay storage and features an oversized covered overhang. A small creek meanders through the land, and the setting is alive with local wildlife, from deer and foxes to wild turkeys. - THE GUEST AND POOL HOUSE RETREAT - The recently constructed (2018) guest/pool house is a showstopper. The exterior with crisp white siding sets a sophisticated tone, and inside, soaring coffered ceilings, a striking six-foot stone fireplace, and an open-concept kitchen and dining space evoke upscale hospitality. A full bath and sauna are located on the main level, while a separate outdoor staircase leads to an upstairs bonus room with half bath and panoramic views. The custom, heated pool includes eight jets, an automatic cover, and a travertine surround, all bordered by lush gardens and a stone privacy wall that make it perfect for family gatherings and entertainment. - THE MAIN RESIDENCE - Elegant and warm, the home is richly appointed with oak hardwood floors, plantation shutters, and three gas fireplaces on the main level. The main living areas flow effortlessly—highlighted by a formal living room, cozy family room, and light-filled sitting room with French doors and floor-to-ceiling windows. The main-level primary suite offers a walk-in closet, full laundry, and an ensuite with double vanities and custom tilework. The gourmet kitchen—renovated with style and class—features Viking appliances, granite countertops, and cherry cabinetry, flowing into a sunny breakfast area and adjacent glass-enclosed sunroom with access to an expansive brick patio and pergola. - UPPER & LOWER LEVELS - Upstairs are three additional bedrooms, including a luxurious second primary suite with dual walk-in closets and a large ensuite bath. A third full bath completes the upper level. The finished lower level is an entertainer’s dream with a spacious media/family room, full bath, kitchenette, laundry area, large storage room, and a pool table area (pool table negotiable). Mechanical updates include a new water heater (2025) and a newer HVAC unit (2022). There are also two private wells on the property. - LOCATION - Despite its private, rural ambiance, this estate is just 3 miles from downtown Culpeper, with easy access to Routes 15, 29, and 3. Orange is just 20 minutes away, and Fredericksburg is less than an hour’s drive. 10042 Cedar Spring Lane is not just a home—it's an unparalleled opportunity to own a one-of-a-kind equestrian estate with resort-level amenities in one of Virginia’s most picturesque settings!
Contact an agent
Home facts
- Year built:2000
- Listing ID #:VACU2010944
- Added:89 day(s) ago
- Updated:October 01, 2025 at 07:32 AM
Rooms and interior
- Bedrooms:4
- Total bathrooms:5
- Full bathrooms:4
- Half bathrooms:1
- Living area:4,553 sq. ft.
Heating and cooling
- Cooling:Ceiling Fan(s), Central A/C, Heat Pump(s)
- Heating:Heat Pump - Gas BackUp, Propane - Leased
Structure and exterior
- Roof:Shingle
- Year built:2000
- Building area:4,553 sq. ft.
- Lot area:13 Acres
Schools
- High school:EASTERN VIEW
- Middle school:FLOYD T. BINNS
- Elementary school:PEARL SAMPLE
Utilities
- Water:Private, Well
- Sewer:On Site Septic, Septic Exists
Finances and disclosures
- Price:$1,650,000
- Price per sq. ft.:$362.4
- Tax amount:$5,025 (2024)
New listings near 10042 Cedar Spring Ln
- New
 $499,900Active4 beds 4 baths3,225 sq. ft.
$499,900Active4 beds 4 baths3,225 sq. ft.2024 Chestnut Dr, CULPEPER, VA 22701
MLS# VACU2011726Listed by: CENTURY 21 NEW MILLENNIUM - New
 $275,000Active6.86 Acres
$275,000Active6.86 AcresGreens Corner, CULPEPER, VA 22701
MLS# VACU2011160Listed by: RE/MAX GATEWAY - New
 $260,000Active6.36 Acres
$260,000Active6.36 AcresGreens Corner, CULPEPER, VA 22701
MLS# VACU2011162Listed by: RE/MAX GATEWAY - New
 $389,900Active5 beds 1 baths2,196 sq. ft.
$389,900Active5 beds 1 baths2,196 sq. ft.9358 Scotts Mountain, CULPEPER, VA 22701
MLS# VACU2011718Listed by: GOLSTON REAL ESTATE INC. - New
 $75,000Active5 Acres
$75,000Active5 Acres15048 Woolens Ln, CULPEPER, VA 22701
MLS# VACU2011716Listed by: THE REAL ESTATE STORE INC. - New
 $679,900Active4 beds 5 baths4,052 sq. ft.
$679,900Active4 beds 5 baths4,052 sq. ft.15760 Fox Chase Ln, CULPEPER, VA 22701
MLS# 669519Listed by: KELLER WILLIAMS ALLIANCE - CHARLOTTESVILLE - New
 $570,900Active3 beds 2 baths1,409 sq. ft.
$570,900Active3 beds 2 baths1,409 sq. ft.Lot 1 Norman Rd, CULPEPER, VA 22701
MLS# VACU2011680Listed by: CENTURY 21 NEW MILLENNIUM - New
 $672,900Active4 beds 3 baths2,198 sq. ft.
$672,900Active4 beds 3 baths2,198 sq. ft.Lot 2 Norman Rd, CULPEPER, VA 22701
MLS# VACU2011684Listed by: CENTURY 21 NEW MILLENNIUM - Open Sun, 12 to 3pmNew
 $738,900Active4 beds 4 baths3,426 sq. ft.
$738,900Active4 beds 4 baths3,426 sq. ft.601 S West St, CULPEPER, VA 22701
MLS# VACU2011710Listed by: CORCORAN MCENEARNEY - New
 $489,900Active3 beds 3 baths2,380 sq. ft.
$489,900Active3 beds 3 baths2,380 sq. ft.400 Greens Ct, CULPEPER, VA 22701
MLS# VACU2011708Listed by: RE/MAX GATEWAY
