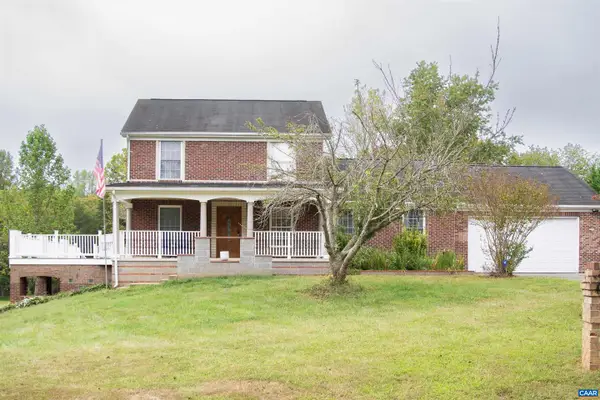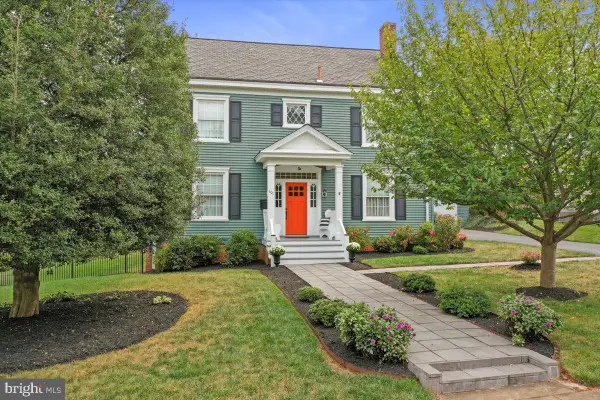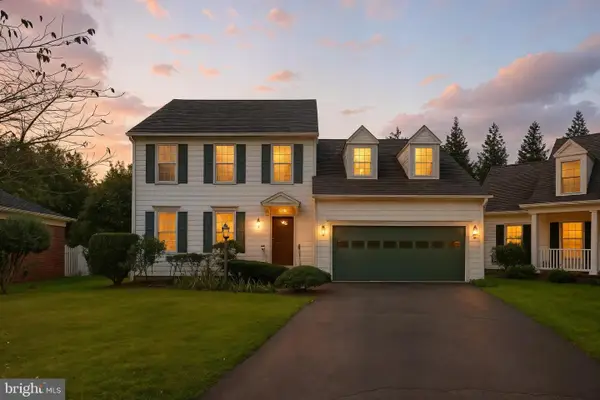15477 Norman Rd, Culpeper, VA 22701
Local realty services provided by:Better Homes and Gardens Real Estate Reserve
Listed by:george m mrad
Office:kw metro center
MLS#:VACU2011180
Source:BRIGHTMLS
Price summary
- Price:$499,888
- Price per sq. ft.:$276.03
About this home
Modern Elegance Meets Country Living – Brand New Custom Build on 1.1 Acres! Step into style and space with this beautifully crafted 3-bedroom, 2-bathroom custom home nestled on a generous 1.1-acre lot just minutes from the heart of Culpeper. Designed for both everyday comfort and effortless entertaining, the open floor plan, 9-foot ceilings, and sun-drenched rooms create a bright, airy atmosphere throughout. Enjoy luxury vinyl plank (LVP) flooring, custom trim work, and sleek modern finishes that elevate every inch of this thoughtfully designed home. The gourmet kitchen is a chef’s dream, featuring stainless steel appliances, a stunning quartz island, and ample workspace for culinary creativity. Retreat to the spa-like bathrooms, offering a peaceful escape at the end of your day. The unfinished basement provides endless possibilities—whether you're envisioning a home theater, gym, or additional living space—with options for the builder to finish. There's also an option to add a backyard deck, perfect for outdoor gatherings. Conveniently located with easy access to Route 29, you’re just a short drive to downtown Culpeper’s shopping, dining, entertainment, and more. Don't miss this rare opportunity to own a stylish new home in a serene setting—schedule your tour today!
Contact an agent
Home facts
- Year built:2025
- Listing ID #:VACU2011180
- Added:59 day(s) ago
- Updated:October 01, 2025 at 07:32 AM
Rooms and interior
- Bedrooms:3
- Total bathrooms:2
- Full bathrooms:2
- Living area:1,811 sq. ft.
Heating and cooling
- Cooling:Central A/C
- Heating:Electric, Forced Air
Structure and exterior
- Roof:Architectural Shingle, Shingle
- Year built:2025
- Building area:1,811 sq. ft.
- Lot area:1.1 Acres
Schools
- High school:EASTERN VIEW
- Middle school:FLOYD T. BINNS
- Elementary school:A.G. RICHARDSON
Utilities
- Water:Private, Well
- Sewer:Private Septic Tank
Finances and disclosures
- Price:$499,888
- Price per sq. ft.:$276.03
- Tax amount:$309 (2024)
New listings near 15477 Norman Rd
- New
 $499,900Active4 beds 4 baths3,225 sq. ft.
$499,900Active4 beds 4 baths3,225 sq. ft.2024 Chestnut Dr, CULPEPER, VA 22701
MLS# VACU2011726Listed by: CENTURY 21 NEW MILLENNIUM - New
 $275,000Active6.86 Acres
$275,000Active6.86 AcresGreens Corner, CULPEPER, VA 22701
MLS# VACU2011160Listed by: RE/MAX GATEWAY - New
 $260,000Active6.36 Acres
$260,000Active6.36 AcresGreens Corner, CULPEPER, VA 22701
MLS# VACU2011162Listed by: RE/MAX GATEWAY - New
 $389,900Active5 beds 1 baths2,196 sq. ft.
$389,900Active5 beds 1 baths2,196 sq. ft.9358 Scotts Mountain, CULPEPER, VA 22701
MLS# VACU2011718Listed by: GOLSTON REAL ESTATE INC. - New
 $75,000Active5 Acres
$75,000Active5 Acres15048 Woolens Ln, CULPEPER, VA 22701
MLS# VACU2011716Listed by: THE REAL ESTATE STORE INC. - New
 $679,900Active4 beds 5 baths4,052 sq. ft.
$679,900Active4 beds 5 baths4,052 sq. ft.15760 Fox Chase Ln, CULPEPER, VA 22701
MLS# 669519Listed by: KELLER WILLIAMS ALLIANCE - CHARLOTTESVILLE - New
 $570,900Active3 beds 2 baths1,409 sq. ft.
$570,900Active3 beds 2 baths1,409 sq. ft.Lot 1 Norman Rd, CULPEPER, VA 22701
MLS# VACU2011680Listed by: CENTURY 21 NEW MILLENNIUM - New
 $672,900Active4 beds 3 baths2,198 sq. ft.
$672,900Active4 beds 3 baths2,198 sq. ft.Lot 2 Norman Rd, CULPEPER, VA 22701
MLS# VACU2011684Listed by: CENTURY 21 NEW MILLENNIUM - Open Sun, 12 to 3pmNew
 $738,900Active4 beds 4 baths3,426 sq. ft.
$738,900Active4 beds 4 baths3,426 sq. ft.601 S West St, CULPEPER, VA 22701
MLS# VACU2011710Listed by: CORCORAN MCENEARNEY - New
 $489,900Active3 beds 3 baths2,380 sq. ft.
$489,900Active3 beds 3 baths2,380 sq. ft.400 Greens Ct, CULPEPER, VA 22701
MLS# VACU2011708Listed by: RE/MAX GATEWAY
