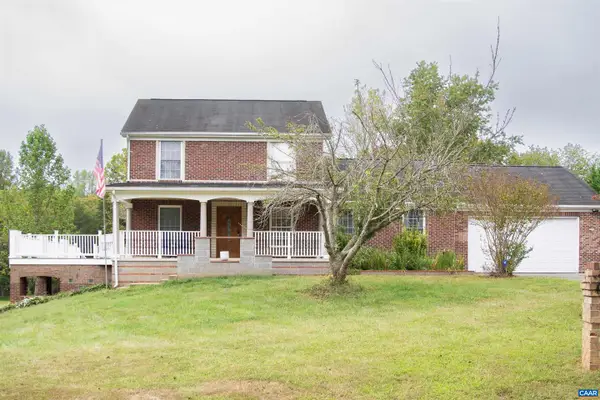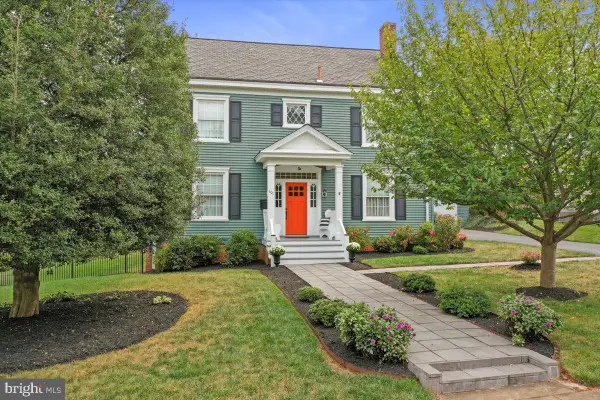18305 Fox Mountain Ln, Culpeper, VA 22701
Local realty services provided by:Better Homes and Gardens Real Estate Premier
18305 Fox Mountain Ln,Culpeper, VA 22701
$419,000
- 3 Beds
- 2 Baths
- 1,702 sq. ft.
- Single family
- Active
Listed by:kelly n duckett-corbin
Office:re/max gateway
MLS#:VACU2010746
Source:BRIGHTMLS
Price summary
- Price:$419,000
- Price per sq. ft.:$246.18
- Monthly HOA dues:$33.33
About this home
Solid Brick Rambler with Space, Charm & Convenience
Welcome to this well-built, all-brick one-level home offering the perfect blend of comfort, character, and convenience. With 3 spacious bedrooms and 2 full baths, this move-in-ready home provides generous living spaces ideal for both everyday living and entertaining.
Step into the oversized living room filled with natural light, and enjoy the warmth of the cozy family room featuring a brick fireplace with a woodstove insert and custom built-ins. The spacious kitchen offers ample cabinet and counter space, plus a sunny breakfast area, while the formal dining room with built-ins adds timeless charm for your gatherings.
Retreat to the oversized primary bedroom with a private en suite bath, and appreciate the size and flexibility of the additional bedrooms. Downstairs, a full basement includes a large laundry room with shelving, a rec room area, and a utility/storage room—plenty of space for hobbies, storage, or future expansion.
Additional highlights include an oversized 2-car side-loading garage, a large private yard with endless potential and Comcast availability for high-speed internet. All just minutes from downtown Culpeper’s shops, dining, and events.
Don't miss this rare opportunity to own a solid, classic home with room to grow and a location you’ll love. Welcome home!
Contact an agent
Home facts
- Year built:1971
- Listing ID #:VACU2010746
- Added:115 day(s) ago
- Updated:October 01, 2025 at 01:44 PM
Rooms and interior
- Bedrooms:3
- Total bathrooms:2
- Full bathrooms:2
- Living area:1,702 sq. ft.
Heating and cooling
- Cooling:Central A/C
- Heating:Forced Air, Oil
Structure and exterior
- Roof:Architectural Shingle
- Year built:1971
- Building area:1,702 sq. ft.
- Lot area:0.72 Acres
Schools
- High school:EASTERN VIEW
- Middle school:FLOYD T. BINNS
Utilities
- Water:Well
Finances and disclosures
- Price:$419,000
- Price per sq. ft.:$246.18
- Tax amount:$1,689 (2024)
New listings near 18305 Fox Mountain Ln
- New
 $675,000Active4 beds 3 baths2,518 sq. ft.
$675,000Active4 beds 3 baths2,518 sq. ft.10579 Sperryville Pike, CULPEPER, VA 22701
MLS# VACU2011416Listed by: SPRING HILL REAL ESTATE, LLC. - New
 $499,900Active4 beds 4 baths3,225 sq. ft.
$499,900Active4 beds 4 baths3,225 sq. ft.2024 Chestnut Dr, CULPEPER, VA 22701
MLS# VACU2011726Listed by: CENTURY 21 NEW MILLENNIUM - New
 $275,000Active6.86 Acres
$275,000Active6.86 AcresGreens Corner, CULPEPER, VA 22701
MLS# VACU2011160Listed by: RE/MAX GATEWAY - New
 $260,000Active6.36 Acres
$260,000Active6.36 AcresGreens Corner, CULPEPER, VA 22701
MLS# VACU2011162Listed by: RE/MAX GATEWAY - New
 $389,900Active5 beds 1 baths2,196 sq. ft.
$389,900Active5 beds 1 baths2,196 sq. ft.9358 Scotts Mountain, CULPEPER, VA 22701
MLS# VACU2011718Listed by: GOLSTON REAL ESTATE INC. - New
 $75,000Active5 Acres
$75,000Active5 Acres15048 Woolens Ln, CULPEPER, VA 22701
MLS# VACU2011716Listed by: THE REAL ESTATE STORE INC. - New
 $679,900Active4 beds 5 baths4,052 sq. ft.
$679,900Active4 beds 5 baths4,052 sq. ft.15760 Fox Chase Ln, CULPEPER, VA 22701
MLS# 669519Listed by: KELLER WILLIAMS ALLIANCE - CHARLOTTESVILLE - New
 $570,900Active3 beds 2 baths1,409 sq. ft.
$570,900Active3 beds 2 baths1,409 sq. ft.Lot 1 Norman Rd, CULPEPER, VA 22701
MLS# VACU2011680Listed by: CENTURY 21 NEW MILLENNIUM - New
 $672,900Active4 beds 3 baths2,198 sq. ft.
$672,900Active4 beds 3 baths2,198 sq. ft.Lot 2 Norman Rd, CULPEPER, VA 22701
MLS# VACU2011684Listed by: CENTURY 21 NEW MILLENNIUM - Open Sun, 12 to 3pmNew
 $738,900Active4 beds 4 baths3,426 sq. ft.
$738,900Active4 beds 4 baths3,426 sq. ft.601 S West St, CULPEPER, VA 22701
MLS# VACU2011710Listed by: CORCORAN MCENEARNEY
