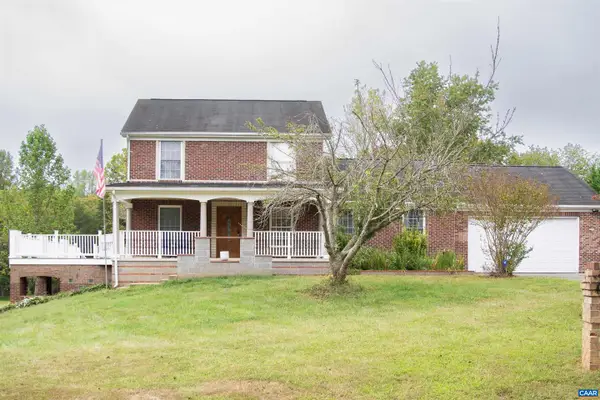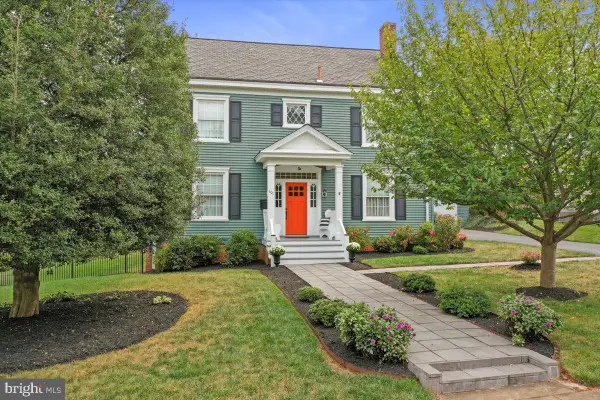3116 Clover Ln, Culpeper, VA 22701
Local realty services provided by:Better Homes and Gardens Real Estate Cassidon Realty
Listed by:roya delaney
Office:re/max gateway
MLS#:VACU2011132
Source:BRIGHTMLS
Price summary
- Price:$435,000
- Price per sq. ft.:$321.75
- Monthly HOA dues:$55
About this home
Time to own your own home- whether it’s your first home or time to downsize just 2 miles from downtown Culpeper. This single-family, one-level ranch-style home offers the perfect blend of modern convenience and comfortable living. Step inside to discover a thoughtfully designed open floor plan featuring stylish finishes and an abundance of natural light. The kitchen is equipped with all-new stainless steel appliances, cabinetry with gold handles, and sleek quartz countertops, making it the ideal space for both everyday living and entertaining. All the windows in the home have been tinted and have blinds. Check out the Video.
The property is fully fenced with a brand-new wood privacy fence—perfect for pets, outdoor gatherings, or simply enjoying a peaceful evening in your backyard. Whether you're a first-time buyer, downsizing, or looking for low-maintenance living, this home offers everything you need on one level, with the added peace of mind that comes from owning a brand-new home. This home is truly move-in ready and waiting for you to make it your own. Home Warranty conveys. Planned community amenities: basketball courts, pocket parks, and open green space! Easy access to commuter routes!
Contact an agent
Home facts
- Year built:2025
- Listing ID #:VACU2011132
- Added:65 day(s) ago
- Updated:October 01, 2025 at 01:59 PM
Rooms and interior
- Bedrooms:3
- Total bathrooms:2
- Full bathrooms:2
- Living area:1,352 sq. ft.
Heating and cooling
- Cooling:Central A/C
- Heating:90% Forced Air, Central, Electric, Programmable Thermostat
Structure and exterior
- Year built:2025
- Building area:1,352 sq. ft.
- Lot area:0.12 Acres
Schools
- High school:EASTERN VIEW
- Middle school:FLOYD T. BINNS
- Elementary school:PEARL SAMPLE
Utilities
- Water:Public
- Sewer:Public Sewer
Finances and disclosures
- Price:$435,000
- Price per sq. ft.:$321.75
- Tax amount:$1,691 (2025)
New listings near 3116 Clover Ln
- New
 $675,000Active4 beds 3 baths2,518 sq. ft.
$675,000Active4 beds 3 baths2,518 sq. ft.10579 Sperryville Pike, CULPEPER, VA 22701
MLS# VACU2011416Listed by: SPRING HILL REAL ESTATE, LLC. - New
 $499,900Active4 beds 4 baths3,225 sq. ft.
$499,900Active4 beds 4 baths3,225 sq. ft.2024 Chestnut Dr, CULPEPER, VA 22701
MLS# VACU2011726Listed by: CENTURY 21 NEW MILLENNIUM - New
 $275,000Active6.86 Acres
$275,000Active6.86 AcresGreens Corner, CULPEPER, VA 22701
MLS# VACU2011160Listed by: RE/MAX GATEWAY - New
 $260,000Active6.36 Acres
$260,000Active6.36 AcresGreens Corner, CULPEPER, VA 22701
MLS# VACU2011162Listed by: RE/MAX GATEWAY - New
 $389,900Active5 beds 1 baths2,196 sq. ft.
$389,900Active5 beds 1 baths2,196 sq. ft.9358 Scotts Mountain, CULPEPER, VA 22701
MLS# VACU2011718Listed by: GOLSTON REAL ESTATE INC. - New
 $75,000Active5 Acres
$75,000Active5 Acres15048 Woolens Ln, CULPEPER, VA 22701
MLS# VACU2011716Listed by: THE REAL ESTATE STORE INC. - New
 $679,900Active4 beds 5 baths4,052 sq. ft.
$679,900Active4 beds 5 baths4,052 sq. ft.15760 Fox Chase Ln, CULPEPER, VA 22701
MLS# 669519Listed by: KELLER WILLIAMS ALLIANCE - CHARLOTTESVILLE - New
 $570,900Active3 beds 2 baths1,409 sq. ft.
$570,900Active3 beds 2 baths1,409 sq. ft.Lot 1 Norman Rd, CULPEPER, VA 22701
MLS# VACU2011680Listed by: CENTURY 21 NEW MILLENNIUM - New
 $672,900Active4 beds 3 baths2,198 sq. ft.
$672,900Active4 beds 3 baths2,198 sq. ft.Lot 2 Norman Rd, CULPEPER, VA 22701
MLS# VACU2011684Listed by: CENTURY 21 NEW MILLENNIUM - Open Sun, 12 to 3pmNew
 $738,900Active4 beds 4 baths3,426 sq. ft.
$738,900Active4 beds 4 baths3,426 sq. ft.601 S West St, CULPEPER, VA 22701
MLS# VACU2011710Listed by: CORCORAN MCENEARNEY
