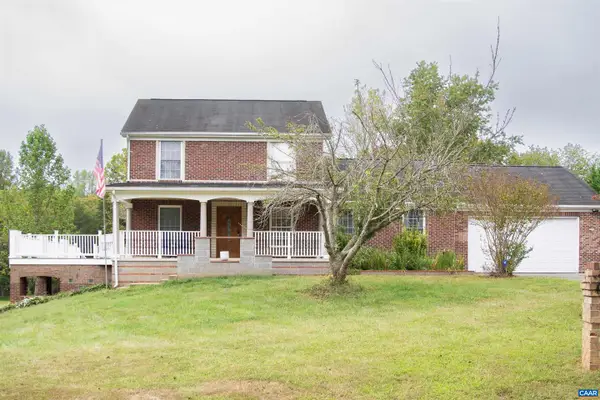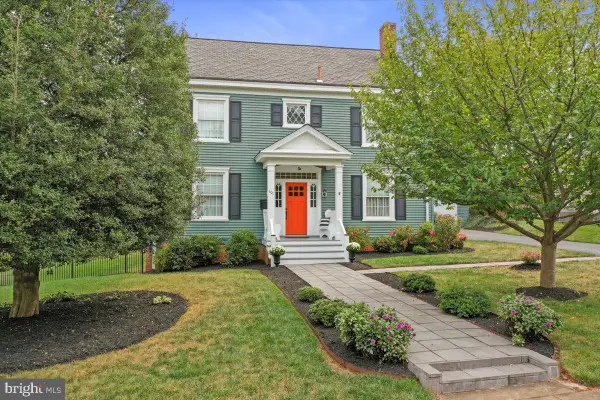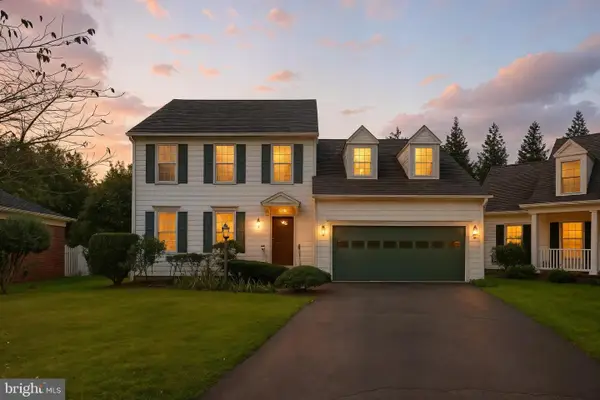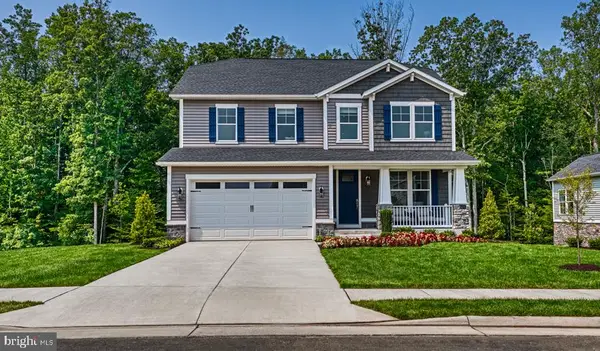501 Barberry St., Culpeper, VA 22701
Local realty services provided by:Better Homes and Gardens Real Estate Valley Partners
Listed by:dinh d pham
Office:fairfax realty select
MLS#:VACU2010998
Source:BRIGHTMLS
Price summary
- Price:$536,850
- Price per sq. ft.:$196.15
About this home
Welcome to 501 Barberry St, this beautifully renovated 4-bedroom, 4-bathroom, 2-level rambler w/ carport, offering turnkey living, modern finishes, and a flexible layout perfect for multi-generational families or those seeking rental/in-law suite potential. Thoughtfully updated from top to bottom, this home blends style, comfort, and functionality in a quiet, established neighborhood.
Step inside to find new LVP flooring on the main level, recessed lighting, and stylish fixtures throughout. The updated kitchen features white shaker cabinets, sleek countertops, a contemporary backsplash, and stainless steel appliances, including a gas stove, refrigerator, dishwasher, and microwave.
Both the primary and hallway bathrooms have been fully renovated with new vanities, toilets, tubs/showers, mirrors, and modern lighting. Additional upgrades include a new architectural shingle roof, updated water heater, and a new washer and dryer—providing peace of mind and move-in ready convenience.
The fully finished walkout basement is a standout feature, offering an ideal setup for extended living or income potential. It includes two full bathrooms, one bedroom, and two additional flex rooms that can be used as an office, gym, media room, or additional sleeping quarters.
Enjoy the outdoors from the spacious screened-in porch, perfect for relaxing or entertaining year-round. A covered carport and ample yard space round out the home’s practical appeal.
With space, updates, and a layout that offers true flexibility, this home is a rare find. Come see it for yourself and imagine the possibilities.
Contact an agent
Home facts
- Year built:1967
- Listing ID #:VACU2010998
- Added:84 day(s) ago
- Updated:September 30, 2025 at 09:49 PM
Rooms and interior
- Bedrooms:4
- Total bathrooms:4
- Full bathrooms:4
- Living area:2,737 sq. ft.
Heating and cooling
- Cooling:Central A/C
- Heating:Central, Natural Gas
Structure and exterior
- Roof:Architectural Shingle
- Year built:1967
- Building area:2,737 sq. ft.
- Lot area:0.36 Acres
Utilities
- Water:Public
- Sewer:Public Sewer
Finances and disclosures
- Price:$536,850
- Price per sq. ft.:$196.15
- Tax amount:$1,628 (2024)
New listings near 501 Barberry St.
- New
 $275,000Active6.86 Acres
$275,000Active6.86 AcresGreens Corner, CULPEPER, VA 22701
MLS# VACU2011160Listed by: RE/MAX GATEWAY - New
 $260,000Active6.36 Acres
$260,000Active6.36 AcresGreens Corner, CULPEPER, VA 22701
MLS# VACU2011162Listed by: RE/MAX GATEWAY - New
 $389,900Active5 beds 1 baths2,196 sq. ft.
$389,900Active5 beds 1 baths2,196 sq. ft.9358 Scotts Mountain, CULPEPER, VA 22701
MLS# VACU2011718Listed by: GOLSTON REAL ESTATE INC. - New
 $75,000Active5 Acres
$75,000Active5 Acres15048 Woolens Ln, CULPEPER, VA 22701
MLS# VACU2011716Listed by: THE REAL ESTATE STORE INC. - New
 $679,900Active4 beds 5 baths4,052 sq. ft.
$679,900Active4 beds 5 baths4,052 sq. ft.15760 Fox Chase Ln, CULPEPER, VA 22701
MLS# 669519Listed by: KELLER WILLIAMS ALLIANCE - CHARLOTTESVILLE - New
 $570,900Active3 beds 2 baths1,409 sq. ft.
$570,900Active3 beds 2 baths1,409 sq. ft.Lot 1 Norman Rd, CULPEPER, VA 22701
MLS# VACU2011680Listed by: CENTURY 21 NEW MILLENNIUM - New
 $672,900Active4 beds 3 baths2,198 sq. ft.
$672,900Active4 beds 3 baths2,198 sq. ft.Lot 2 Norman Rd, CULPEPER, VA 22701
MLS# VACU2011684Listed by: CENTURY 21 NEW MILLENNIUM - Open Sun, 12 to 3pmNew
 $738,900Active4 beds 4 baths3,426 sq. ft.
$738,900Active4 beds 4 baths3,426 sq. ft.601 S West St, CULPEPER, VA 22701
MLS# VACU2011710Listed by: CORCORAN MCENEARNEY - New
 $489,900Active3 beds 3 baths2,380 sq. ft.
$489,900Active3 beds 3 baths2,380 sq. ft.400 Greens Ct, CULPEPER, VA 22701
MLS# VACU2011708Listed by: RE/MAX GATEWAY - New
 $599,990Active4 beds 3 baths3,310 sq. ft.
$599,990Active4 beds 3 baths3,310 sq. ft.Mulligan Way Hemingway Plan, CULPEPER, VA 22701
MLS# VACU2011700Listed by: LPT REALTY, LLC
