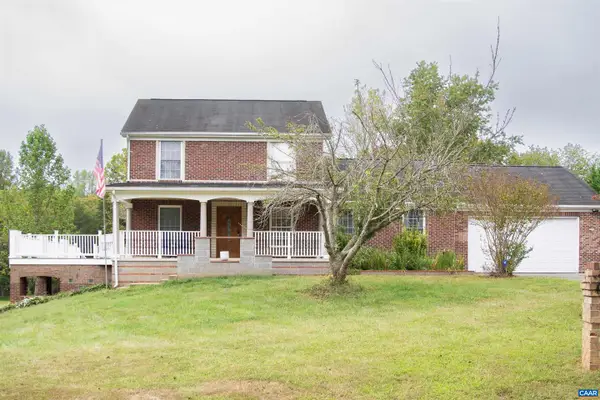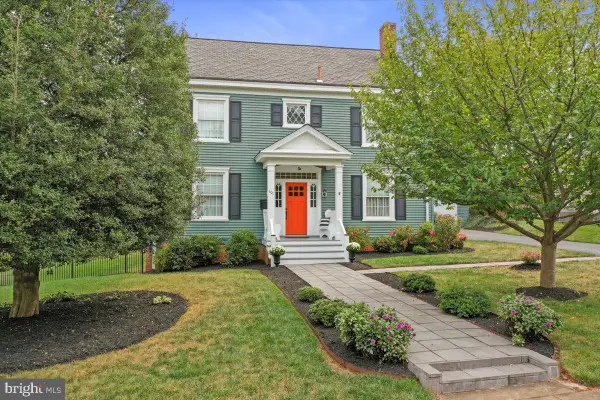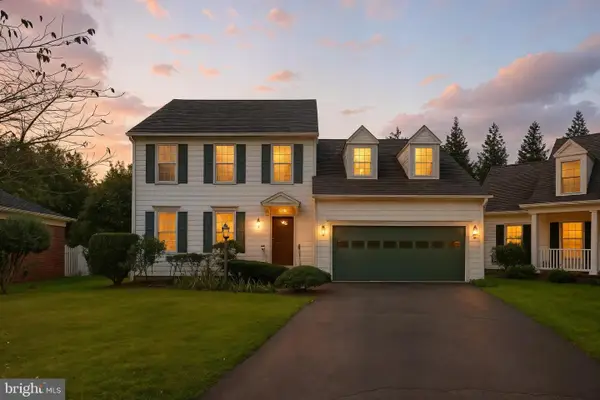515 Radio Lane, Culpeper, VA 22701
Local realty services provided by:Better Homes and Gardens Real Estate Maturo
515 Radio Lane,Culpeper, VA 22701
$415,000
- 4 Beds
- 3 Baths
- 2,429 sq. ft.
- Single family
- Pending
Listed by:candice r southard
Office:re/max gateway
MLS#:VACU2011034
Source:BRIGHTMLS
Price summary
- Price:$415,000
- Price per sq. ft.:$170.85
About this home
Back on the Market — No Fault of Seller or Property!
Buyer’s financing fell through… their loss is your opportunity!
This charming all-brick home is packed with value and recent upgrades, including:
✅ New Roof
✅ New Shutters
✅ New Electrical Panel & Exterior REC Box
✅ Fresh Paint
✅ Professional Power Washing & Cleaning
Move-in ready and situated on an incredible .83-acre in-town lot—a rare find!
Featuring 4 spacious bedrooms, 1 full bath, 2 half baths, and beautiful hardwood flooring throughout. The bright and open living room boasts plenty of natural light, while the separate dining room, glass-enclosed rear porch, and wood-burning fireplace add both charm and functionality.
The oversized 2-car garage offers excellent storage, and the 4th bedroom could easily serve as a home office or flex space with its own private entrance. Plus, there’s additional unfinished basement space—perfect for future expansion!
Originally part of the historic local radio station property, this home now enjoys its own private lot at the end of a peaceful, no-through street. Surrounded by mature trees and nature, you'll love the quiet, tucked-away setting with all the conveniences of town living just minutes away.
Don’t miss out—schedule your showing today!Motivated Seller!
Contact an agent
Home facts
- Year built:1956
- Listing ID #:VACU2011034
- Added:76 day(s) ago
- Updated:October 01, 2025 at 07:32 AM
Rooms and interior
- Bedrooms:4
- Total bathrooms:3
- Full bathrooms:1
- Half bathrooms:2
- Living area:2,429 sq. ft.
Heating and cooling
- Cooling:Ceiling Fan(s), Central A/C
- Heating:Electric, Forced Air, Natural Gas
Structure and exterior
- Roof:Architectural Shingle
- Year built:1956
- Building area:2,429 sq. ft.
- Lot area:0.85 Acres
Utilities
- Water:Public
- Sewer:Public Sewer
Finances and disclosures
- Price:$415,000
- Price per sq. ft.:$170.85
New listings near 515 Radio Lane
- New
 $499,900Active4 beds 4 baths3,225 sq. ft.
$499,900Active4 beds 4 baths3,225 sq. ft.2024 Chestnut Dr, CULPEPER, VA 22701
MLS# VACU2011726Listed by: CENTURY 21 NEW MILLENNIUM - New
 $275,000Active6.86 Acres
$275,000Active6.86 AcresGreens Corner, CULPEPER, VA 22701
MLS# VACU2011160Listed by: RE/MAX GATEWAY - New
 $260,000Active6.36 Acres
$260,000Active6.36 AcresGreens Corner, CULPEPER, VA 22701
MLS# VACU2011162Listed by: RE/MAX GATEWAY - New
 $389,900Active5 beds 1 baths2,196 sq. ft.
$389,900Active5 beds 1 baths2,196 sq. ft.9358 Scotts Mountain, CULPEPER, VA 22701
MLS# VACU2011718Listed by: GOLSTON REAL ESTATE INC. - New
 $75,000Active5 Acres
$75,000Active5 Acres15048 Woolens Ln, CULPEPER, VA 22701
MLS# VACU2011716Listed by: THE REAL ESTATE STORE INC. - New
 $679,900Active4 beds 5 baths4,052 sq. ft.
$679,900Active4 beds 5 baths4,052 sq. ft.15760 Fox Chase Ln, CULPEPER, VA 22701
MLS# 669519Listed by: KELLER WILLIAMS ALLIANCE - CHARLOTTESVILLE - New
 $570,900Active3 beds 2 baths1,409 sq. ft.
$570,900Active3 beds 2 baths1,409 sq. ft.Lot 1 Norman Rd, CULPEPER, VA 22701
MLS# VACU2011680Listed by: CENTURY 21 NEW MILLENNIUM - New
 $672,900Active4 beds 3 baths2,198 sq. ft.
$672,900Active4 beds 3 baths2,198 sq. ft.Lot 2 Norman Rd, CULPEPER, VA 22701
MLS# VACU2011684Listed by: CENTURY 21 NEW MILLENNIUM - Open Sun, 12 to 3pmNew
 $738,900Active4 beds 4 baths3,426 sq. ft.
$738,900Active4 beds 4 baths3,426 sq. ft.601 S West St, CULPEPER, VA 22701
MLS# VACU2011710Listed by: CORCORAN MCENEARNEY - New
 $489,900Active3 beds 3 baths2,380 sq. ft.
$489,900Active3 beds 3 baths2,380 sq. ft.400 Greens Ct, CULPEPER, VA 22701
MLS# VACU2011708Listed by: RE/MAX GATEWAY
