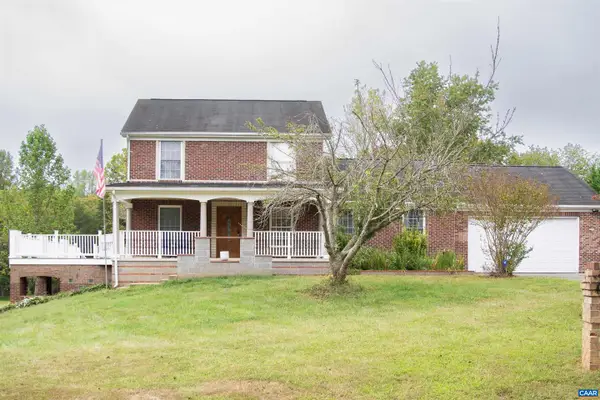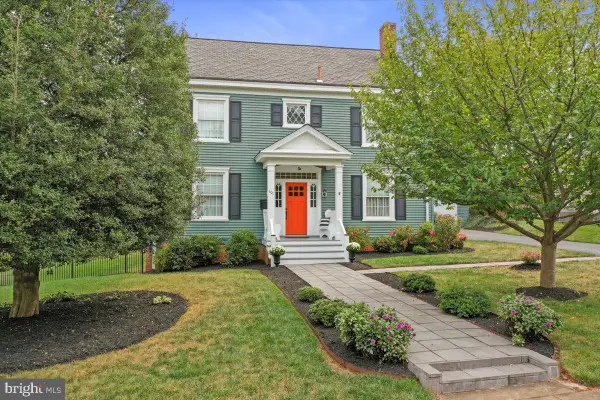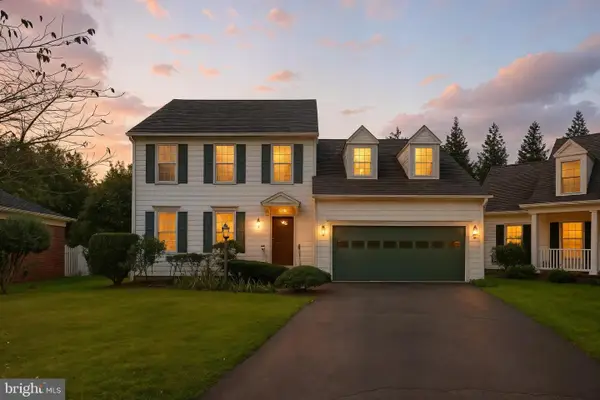6507 James Monroe Hwy, Culpeper, VA 22701
Local realty services provided by:Better Homes and Gardens Real Estate Reserve
6507 James Monroe Hwy,Culpeper, VA 22701
$595,000
- 3 Beds
- 3 Baths
- 2,368 sq. ft.
- Single family
- Pending
Listed by:mandy j. brown
Office:century 21 new millennium
MLS#:VACU2011476
Source:BRIGHTMLS
Price summary
- Price:$595,000
- Price per sq. ft.:$251.27
About this home
Nestled on an expansive 7.45-acre lot, this stunning ranch-style residence exudes charm and sophistication. The exterior showcases a classic brick façade, harmonizing beautifully with the lush landscaping that surrounds the property. Enjoy the serenity of nature as the home backs to trees, providing a tranquil backdrop for your everyday life. Step outside to discover inviting patios and porches, perfect for morning coffee or evening gatherings under the stars. The thoughtfully designed outdoor spaces create an ideal setting for entertaining or simply unwinding in the fresh air. Additional outbuildings, including a spacious garage and a versatile shed shop, offer ample storage and workspace for your hobbies or projects. Plus a camper hook up is also available. The property features an oversized attached garage with front entry, ensuring convenience and ease of access. With both attached and detached garage options, parking is never a concern, allowing you to host guests with confidence. This home is not just a residence; it's a lifestyle, offering the perfect blend of comfort and luxury in a serene, unrestricted setting. Experience the joy of country living while still being close to modern conveniences. This is more than a home; it's a sanctuary waiting for you to create lasting memories.
Contact an agent
Home facts
- Year built:1977
- Listing ID #:VACU2011476
- Added:29 day(s) ago
- Updated:October 01, 2025 at 07:32 AM
Rooms and interior
- Bedrooms:3
- Total bathrooms:3
- Full bathrooms:3
- Living area:2,368 sq. ft.
Heating and cooling
- Cooling:Ceiling Fan(s), Central A/C, Heat Pump(s)
- Heating:Electric, Heat Pump - Gas BackUp, Propane - Owned
Structure and exterior
- Year built:1977
- Building area:2,368 sq. ft.
- Lot area:7.45 Acres
Utilities
- Water:Private, Well
- Sewer:Gravity Sept Fld
Finances and disclosures
- Price:$595,000
- Price per sq. ft.:$251.27
- Tax amount:$2,028 (2025)
New listings near 6507 James Monroe Hwy
- New
 $499,900Active4 beds 4 baths3,225 sq. ft.
$499,900Active4 beds 4 baths3,225 sq. ft.2024 Chestnut Dr, CULPEPER, VA 22701
MLS# VACU2011726Listed by: CENTURY 21 NEW MILLENNIUM - New
 $275,000Active6.86 Acres
$275,000Active6.86 AcresGreens Corner, CULPEPER, VA 22701
MLS# VACU2011160Listed by: RE/MAX GATEWAY - New
 $260,000Active6.36 Acres
$260,000Active6.36 AcresGreens Corner, CULPEPER, VA 22701
MLS# VACU2011162Listed by: RE/MAX GATEWAY - New
 $389,900Active5 beds 1 baths2,196 sq. ft.
$389,900Active5 beds 1 baths2,196 sq. ft.9358 Scotts Mountain, CULPEPER, VA 22701
MLS# VACU2011718Listed by: GOLSTON REAL ESTATE INC. - New
 $75,000Active5 Acres
$75,000Active5 Acres15048 Woolens Ln, CULPEPER, VA 22701
MLS# VACU2011716Listed by: THE REAL ESTATE STORE INC. - New
 $679,900Active4 beds 5 baths4,052 sq. ft.
$679,900Active4 beds 5 baths4,052 sq. ft.15760 Fox Chase Ln, CULPEPER, VA 22701
MLS# 669519Listed by: KELLER WILLIAMS ALLIANCE - CHARLOTTESVILLE - New
 $570,900Active3 beds 2 baths1,409 sq. ft.
$570,900Active3 beds 2 baths1,409 sq. ft.Lot 1 Norman Rd, CULPEPER, VA 22701
MLS# VACU2011680Listed by: CENTURY 21 NEW MILLENNIUM - New
 $672,900Active4 beds 3 baths2,198 sq. ft.
$672,900Active4 beds 3 baths2,198 sq. ft.Lot 2 Norman Rd, CULPEPER, VA 22701
MLS# VACU2011684Listed by: CENTURY 21 NEW MILLENNIUM - Open Sun, 12 to 3pmNew
 $738,900Active4 beds 4 baths3,426 sq. ft.
$738,900Active4 beds 4 baths3,426 sq. ft.601 S West St, CULPEPER, VA 22701
MLS# VACU2011710Listed by: CORCORAN MCENEARNEY - New
 $489,900Active3 beds 3 baths2,380 sq. ft.
$489,900Active3 beds 3 baths2,380 sq. ft.400 Greens Ct, CULPEPER, VA 22701
MLS# VACU2011708Listed by: RE/MAX GATEWAY
