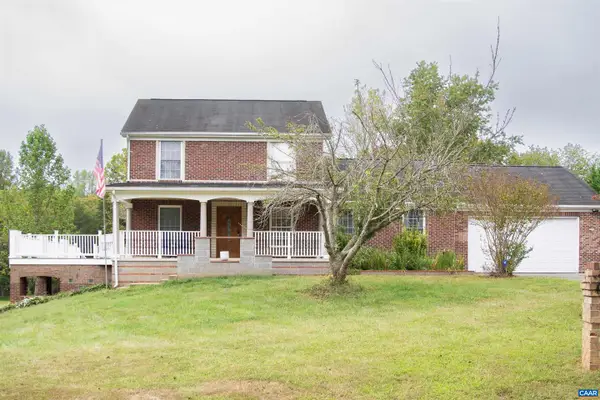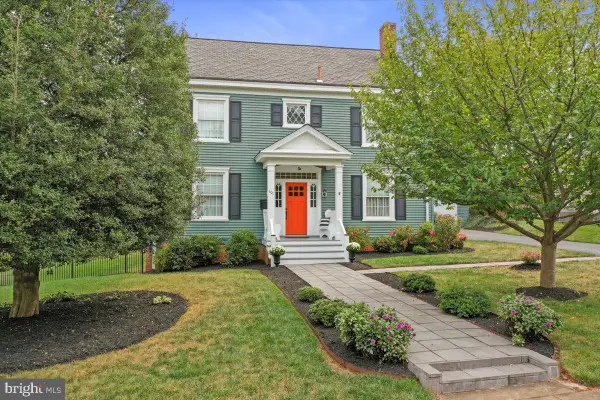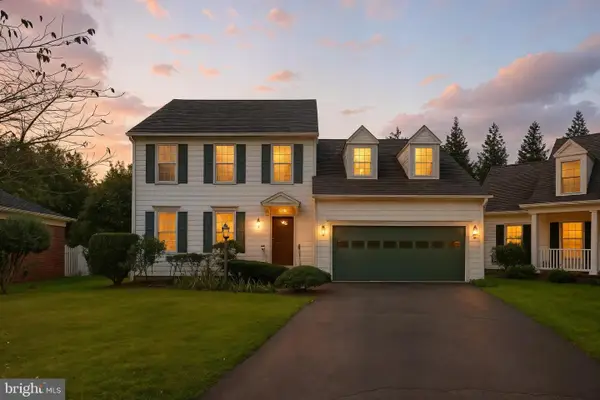8060 James Monroe Hwy, Culpeper, VA 22701
Local realty services provided by:Better Homes and Gardens Real Estate Cassidon Realty
8060 James Monroe Hwy,Culpeper, VA 22701
$299,900
- 2 Beds
- 1 Baths
- 1,044 sq. ft.
- Single family
- Pending
Listed by:mike k butters
Office:exp realty, llc.
MLS#:VACU2011428
Source:BRIGHTMLS
Price summary
- Price:$299,900
- Price per sq. ft.:$287.26
About this home
Reduced! Quick closing on this charming ranch recently renovated in the heart of Culpeper, Virginia. Boasting 2 bedrooms, 1 bath, and an additional office/guest room space, this cozy home is perfect for first-time buyers or downsizers alike. Step inside to discover renovated, gleaming hardwood floors throughout, complemented by fresh new paint and new energy-efficient windows that fill the home with natural light. The spacious 2-acre lot is zoned RA (includes ALL principle uses under A1 zoning) and offers plenty of room for outdoor activities and gardening. Conveniently located with easy access to nearby amenities, this home also features a garden shed and attic storage for all your extra belongings and includes a washer/dryer for added convenience. Xfinity website indicates presence at property; contact Xfinity to confirm. Don't miss out on this affordability opportunity – schedule your showing today!
Contact an agent
Home facts
- Year built:1959
- Listing ID #:VACU2011428
- Added:411 day(s) ago
- Updated:October 01, 2025 at 07:32 AM
Rooms and interior
- Bedrooms:2
- Total bathrooms:1
- Full bathrooms:1
- Living area:1,044 sq. ft.
Heating and cooling
- Cooling:Central A/C, Heat Pump(s)
- Heating:Electric, Heat Pump - Electric BackUp
Structure and exterior
- Year built:1959
- Building area:1,044 sq. ft.
- Lot area:2 Acres
Schools
- High school:CALL SCHOOL BOARD
- Middle school:CALL SCHOOL BOARD
- Elementary school:CALL SCHOOL BOARD
Utilities
- Water:Well
- Sewer:On Site Septic
Finances and disclosures
- Price:$299,900
- Price per sq. ft.:$287.26
- Tax amount:$1,144 (2025)
New listings near 8060 James Monroe Hwy
- New
 $499,900Active4 beds 4 baths3,225 sq. ft.
$499,900Active4 beds 4 baths3,225 sq. ft.2024 Chestnut Dr, CULPEPER, VA 22701
MLS# VACU2011726Listed by: CENTURY 21 NEW MILLENNIUM - New
 $275,000Active6.86 Acres
$275,000Active6.86 AcresGreens Corner, CULPEPER, VA 22701
MLS# VACU2011160Listed by: RE/MAX GATEWAY - New
 $260,000Active6.36 Acres
$260,000Active6.36 AcresGreens Corner, CULPEPER, VA 22701
MLS# VACU2011162Listed by: RE/MAX GATEWAY - New
 $389,900Active5 beds 1 baths2,196 sq. ft.
$389,900Active5 beds 1 baths2,196 sq. ft.9358 Scotts Mountain, CULPEPER, VA 22701
MLS# VACU2011718Listed by: GOLSTON REAL ESTATE INC. - New
 $75,000Active5 Acres
$75,000Active5 Acres15048 Woolens Ln, CULPEPER, VA 22701
MLS# VACU2011716Listed by: THE REAL ESTATE STORE INC. - New
 $679,900Active4 beds 5 baths4,052 sq. ft.
$679,900Active4 beds 5 baths4,052 sq. ft.15760 Fox Chase Ln, CULPEPER, VA 22701
MLS# 669519Listed by: KELLER WILLIAMS ALLIANCE - CHARLOTTESVILLE - New
 $570,900Active3 beds 2 baths1,409 sq. ft.
$570,900Active3 beds 2 baths1,409 sq. ft.Lot 1 Norman Rd, CULPEPER, VA 22701
MLS# VACU2011680Listed by: CENTURY 21 NEW MILLENNIUM - New
 $672,900Active4 beds 3 baths2,198 sq. ft.
$672,900Active4 beds 3 baths2,198 sq. ft.Lot 2 Norman Rd, CULPEPER, VA 22701
MLS# VACU2011684Listed by: CENTURY 21 NEW MILLENNIUM - Open Sun, 12 to 3pmNew
 $738,900Active4 beds 4 baths3,426 sq. ft.
$738,900Active4 beds 4 baths3,426 sq. ft.601 S West St, CULPEPER, VA 22701
MLS# VACU2011710Listed by: CORCORAN MCENEARNEY - New
 $489,900Active3 beds 3 baths2,380 sq. ft.
$489,900Active3 beds 3 baths2,380 sq. ft.400 Greens Ct, CULPEPER, VA 22701
MLS# VACU2011708Listed by: RE/MAX GATEWAY
