5566 Briery Branch Rd, Dayton, VA 22821
Local realty services provided by:Better Homes and Gardens Real Estate Cassidon Realty
5566 Briery Branch Rd,Dayton, VA 22821
$525,000
- 3 Beds
- 2 Baths
- 3,416 sq. ft.
- Single family
- Pending
Listed by:christopher abrams rooker
Office:nest realty harrisonburg
MLS#:VARO2002458
Source:BRIGHTMLS
Price summary
- Price:$525,000
- Price per sq. ft.:$153.69
About this home
Spacious brick ranch on 2.5 acres perched on a hilltop with glorious views! Main level includes 13x18 living room with wood-burning stove, brick hearth, beadboard ceiling, and hickory floor, 12x19 eat-in kitchen with stainless appliances (including gas range) paneled wainscoting, and hickory floor, home office nook, 15x17 dining room with oak floors and exposed brick, 11x13 sun room with beadboard ceiling and tile floor, hall bath, three bedrooms, including owner's suite with 10x11 sitting room, 12x18 bedroom, walk-in closet, completely remodeled bathroom with heated tile floor, two separate vanities, tiled shower with glass enclosure! Basement level walks out on two sides, and includes huge rec room with engineered wood floor and gas stove, bonus room, laundry room, 15x24 multi-purpose room with tile floor and large set of built-ins, 272 sq. ft. workshop with double doors to exterior, 7x14 storage area. Covered front porch AND large brick patio off basement level. Gorgeous landscaping, paved driveway, and three sheds. Don't miss this fantastic opportunity for country living!
Contact an agent
Home facts
- Year built:1979
- Listing ID #:VARO2002458
- Added:68 day(s) ago
- Updated:October 01, 2025 at 07:32 AM
Rooms and interior
- Bedrooms:3
- Total bathrooms:2
- Full bathrooms:2
- Living area:3,416 sq. ft.
Heating and cooling
- Cooling:Central A/C
- Heating:Electric, Heat Pump(s)
Structure and exterior
- Roof:Composite
- Year built:1979
- Building area:3,416 sq. ft.
- Lot area:2.5 Acres
Schools
- High school:TURNER ASHBY
- Middle school:WILBUR S. PENCE
- Elementary school:OTTOBINE
Utilities
- Water:Well
Finances and disclosures
- Price:$525,000
- Price per sq. ft.:$153.69
- Tax amount:$2,853 (2025)
New listings near 5566 Briery Branch Rd
- New
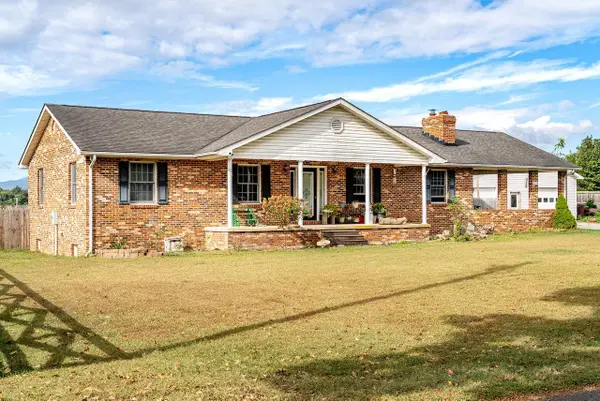 $370,000Active3 beds 3 baths5,096 sq. ft.
$370,000Active3 beds 3 baths5,096 sq. ft.8213 Robinson Rd, Dayton, VA 22821
MLS# 669550Listed by: KLINE MAY REALTY 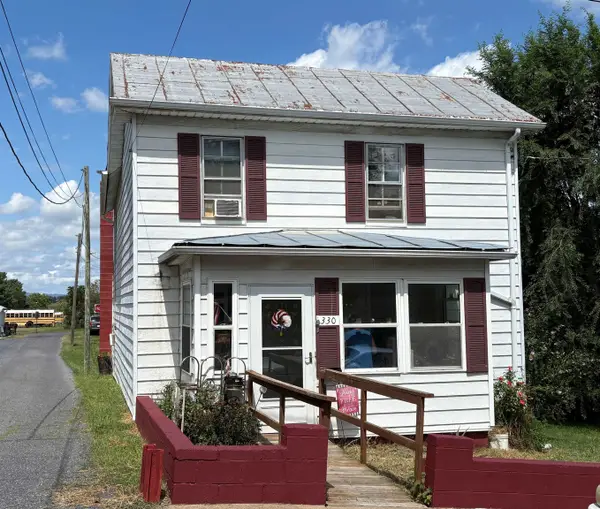 $229,900Pending4 beds 1 baths1,586 sq. ft.
$229,900Pending4 beds 1 baths1,586 sq. ft.330 Mill St, Dayton, VA 22821
MLS# 668286Listed by: HOMETOWN REALTY GROUP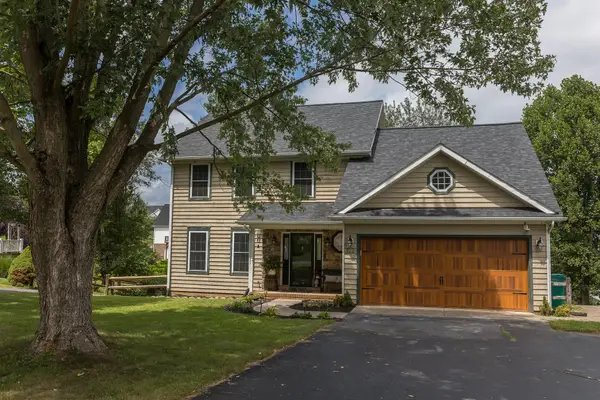 $499,900Active5 beds 4 baths3,455 sq. ft.
$499,900Active5 beds 4 baths3,455 sq. ft.122 Willow Dr, Dayton, VA 22821
MLS# 668076Listed by: MELINDA BEAM SHENANDOAH VALLEY REAL ESTATE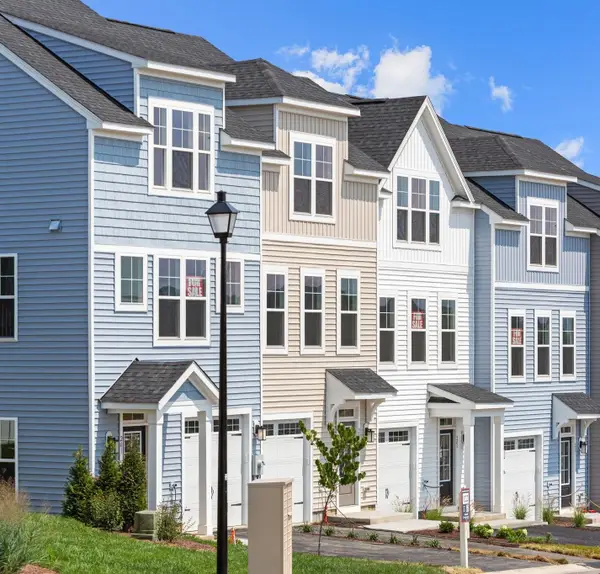 $397,000Active3 beds 4 baths2,300 sq. ft.
$397,000Active3 beds 4 baths2,300 sq. ft.203 Scarlet Maple Ln, Bridgewater, VA 22812
MLS# 665833Listed by: RE/MAX DISTINCTIVE $329,900Active3 beds 1 baths2,994 sq. ft.
$329,900Active3 beds 1 baths2,994 sq. ft.4562 Ottobine Rd, Dayton, VA 22821
MLS# 667322Listed by: HERITAGE REAL ESTATE CO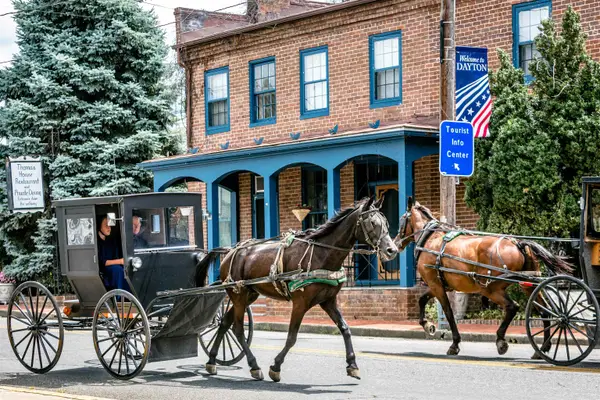 $695,000Active6 beds 6 baths8,544 sq. ft.
$695,000Active6 beds 6 baths8,544 sq. ft.222 Main St, Dayton, VA 22821
MLS# 663438Listed by: COTTONWOOD COMMERCIAL LLC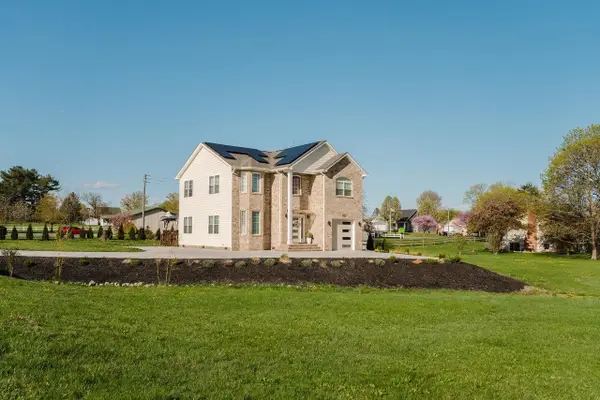 $484,000Active4 beds 3 baths2,345 sq. ft.
$484,000Active4 beds 3 baths2,345 sq. ft.728 Mason St, Dayton, VA 22821
MLS# 663041Listed by: REAL BROKER LLC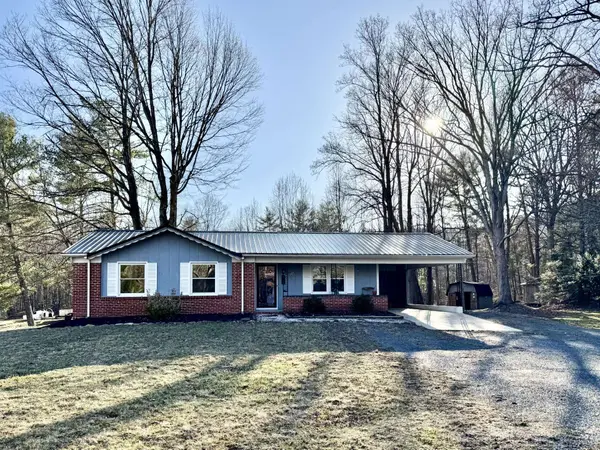 $324,900Pending3 beds 2 baths2,284 sq. ft.
$324,900Pending3 beds 2 baths2,284 sq. ft.8127 Briery Branch Rd, Dayton, VA 22821
MLS# 661805Listed by: HERITAGE REAL ESTATE CO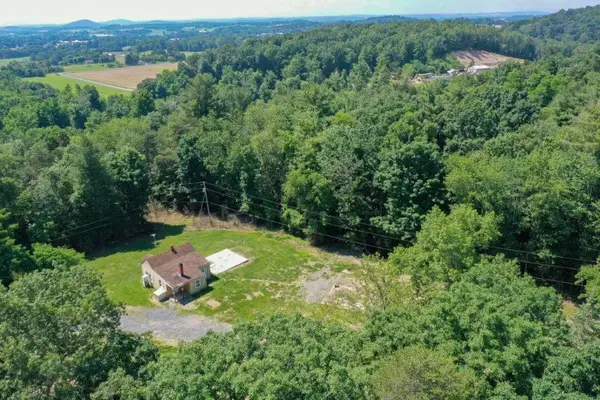 $110,000Pending2 beds 1 baths601 sq. ft.
$110,000Pending2 beds 1 baths601 sq. ft.10039 Jess Arey Ln, Dayton, VA 22821
MLS# 654220Listed by: OLD DOMINION REALTY INC
