8213 Robinson Rd, Dayton, VA 22821
Local realty services provided by:Better Homes and Gardens Real Estate Pathways
8213 Robinson Rd,Dayton, VA 22821
$370,000
- 3 Beds
- 3 Baths
- 5,096 sq. ft.
- Single family
- Pending
Listed by: susan melendez
Office: kline may realty
MLS#:669550
Source:CHARLOTTESVILLE
Price summary
- Price:$370,000
- Price per sq. ft.:$72.61
About this home
WHAT A GEM! Located in Dayton, VA with so much to offer! You will find a 3 bedroom, 2.5 bathroom brick ranch on a full basement (partly finished with LOTS of storage space), fully fenced back yard, large carport, and detached 2.5 car garage. The detached garage offers so much space for your vehicles, equipment, and storage for belongings. The vaulted ceiling makes the living room, dining area and kitchen feel so open. The kitchen provides lots of counter space, custom oak cabinets, and a gas range. The primary bedroom is spacious and is attached to a large bathroom, complete with dual sinks and a step-in shower. Enjoy quiet evenings in the sunroom! Priced to sell! Make your appointment and check out all this property has for you!
Contact an agent
Home facts
- Year built:1996
- Listing ID #:669550
- Added:46 day(s) ago
- Updated:November 15, 2025 at 09:07 AM
Rooms and interior
- Bedrooms:3
- Total bathrooms:3
- Full bathrooms:2
- Half bathrooms:1
- Living area:5,096 sq. ft.
Heating and cooling
- Cooling:Central Air, Heat Pump
- Heating:Heat Pump, Propane, Wood
Structure and exterior
- Year built:1996
- Building area:5,096 sq. ft.
- Lot area:0.54 Acres
Schools
- High school:Turner Ashby
- Middle school:Wilbur S. Pence
- Elementary school:Ottobine
Utilities
- Water:Private, Well
- Sewer:Septic Tank
Finances and disclosures
- Price:$370,000
- Price per sq. ft.:$72.61
- Tax amount:$1,850 (2024)
New listings near 8213 Robinson Rd
- New
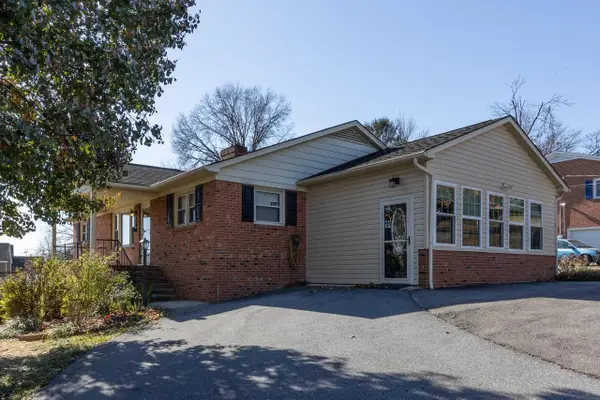 $434,900Active4 beds 3 baths3,392 sq. ft.
$434,900Active4 beds 3 baths3,392 sq. ft.733 Hillview Dr, Dayton, VA 22821
MLS# 671063Listed by: FUNKHOUSER REAL ESTATE GROUP 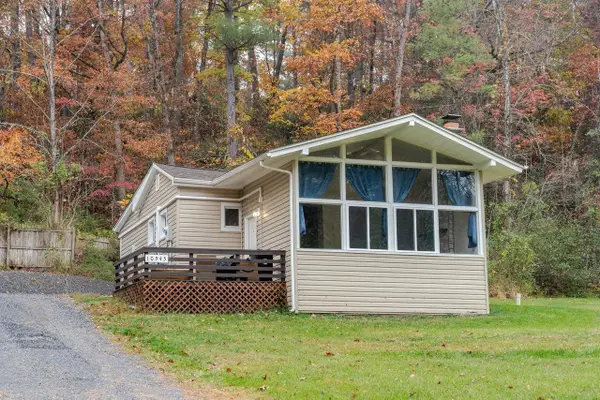 $212,500Active1 beds 1 baths920 sq. ft.
$212,500Active1 beds 1 baths920 sq. ft.10545 Falling Pine Ln, Dayton, VA 22821
MLS# 670598Listed by: KLINE MAY REALTY- Open Sun, 1 to 3pm
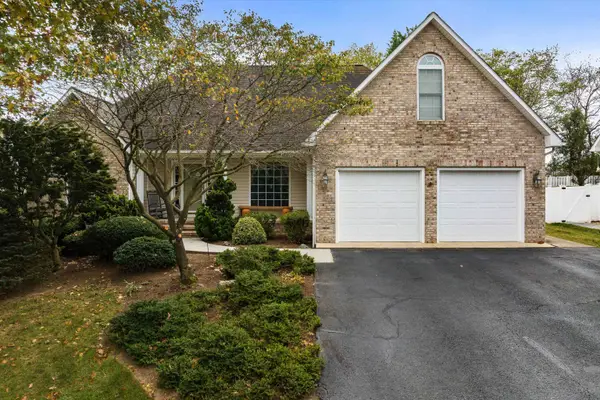 $515,000Active3 beds 2 baths2,821 sq. ft.
$515,000Active3 beds 2 baths2,821 sq. ft.243 Northview Dr, Dayton, VA 22821
MLS# 670110Listed by: NEXTHOME REALTY SELECT 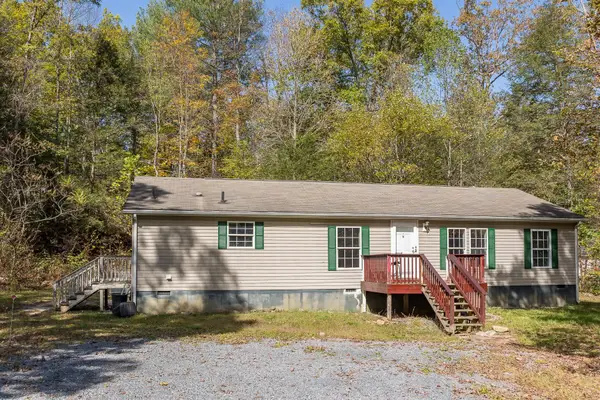 $289,900Active3 beds 2 baths1,512 sq. ft.
$289,900Active3 beds 2 baths1,512 sq. ft.9658 Briery Branch Rd, Dayton, VA 22821
MLS# 669945Listed by: HERITAGE REAL ESTATE CO- Open Sun, 1 to 3pm
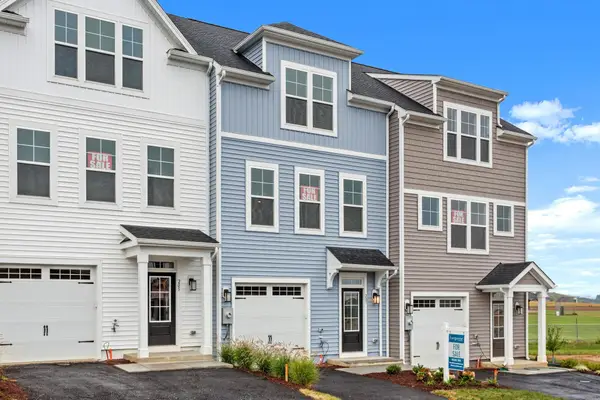 $379,000Active3 beds 4 baths2,300 sq. ft.
$379,000Active3 beds 4 baths2,300 sq. ft.207 Scarlet Maple Ln, Bridgewater, VA 22812
MLS# 669644Listed by: RE/MAX DISTINCTIVE 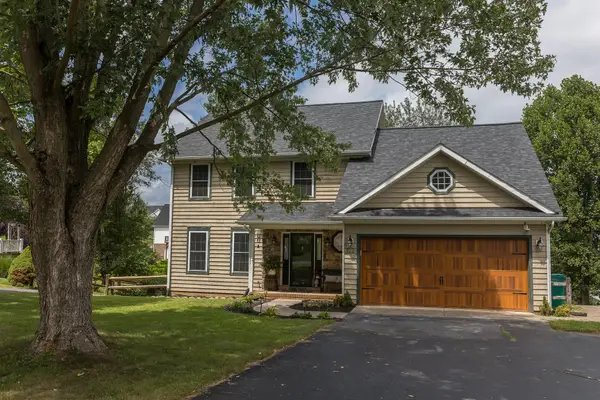 $499,900Pending5 beds 4 baths3,455 sq. ft.
$499,900Pending5 beds 4 baths3,455 sq. ft.122 Willow Dr, Dayton, VA 22821
MLS# 668076Listed by: MELINDA BEAM SHENANDOAH VALLEY REAL ESTATE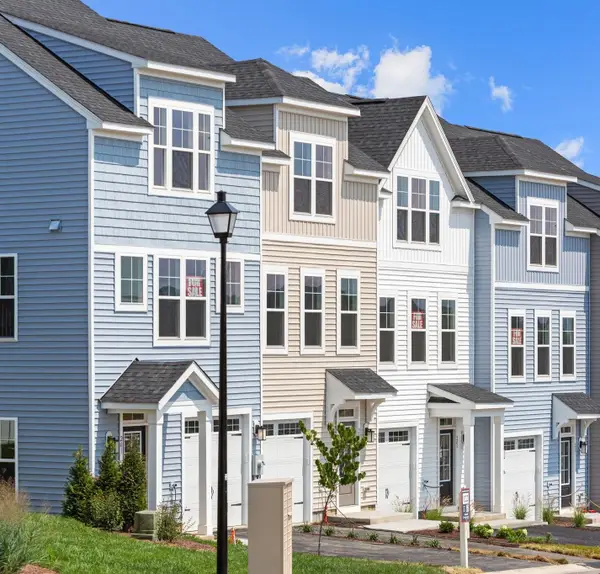 $379,000Active3 beds 4 baths2,300 sq. ft.
$379,000Active3 beds 4 baths2,300 sq. ft.203 Scarlet Maple Ln, Bridgewater, VA 22812
MLS# 665833Listed by: RE/MAX DISTINCTIVE $299,000Pending3 beds 1 baths2,994 sq. ft.
$299,000Pending3 beds 1 baths2,994 sq. ft.4562 Ottobine Rd, Dayton, VA 22821
MLS# 667322Listed by: HERITAGE REAL ESTATE CO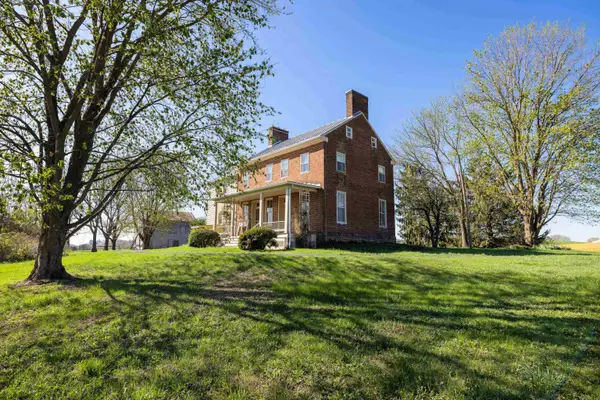 $599,900Active5 beds 2 baths7,629 sq. ft.
$599,900Active5 beds 2 baths7,629 sq. ft.3599 Lumber Mill Rd, Dayton, VA 22821
MLS# 664639Listed by: OLD DOMINION REALTY INC
