10268 John Marshall Hwy, DELAPLANE, VA 20144
Local realty services provided by:Better Homes and Gardens Real Estate GSA Realty
10268 John Marshall Hwy,DELAPLANE, VA 20144
$690,000
- 4 Beds
- 4 Baths
- 3,065 sq. ft.
- Single family
- Pending
Listed by:grace bellows
Office:samson properties
MLS#:VAFQ2018192
Source:BRIGHTMLS
Price summary
- Price:$690,000
- Price per sq. ft.:$225.12
About this home
Welcome home to this beautiful 4-Bed, 3.5-Bath property offering more than 3,000 sq. ft. of living space, including a fully finished walkout basement. Set on 4 picturesque acres in the heart of Virginia's wine and horse country, the property provides peace and privacy with stunning views that can be enjoyed from the expansive back deck. Inside, the updated kitchen boasts granite countertops and stainless steel appliances. Hardwood floors, fresh carpet, updated bathrooms, and a bright, open layout create a warm and inviting atmosphere, perfect for everyday living and entertaining. The home also includes a washer and dryer on both the main level and in the basement for added convenience. Additional features include a large front porch, one-car garage, and a water filtration system. Ideally located near renowned wineries, scenic hiking trails, and the charm of the Virginia countryside, this home offers the perfect blend of country living and modern comfort.
Contact an agent
Home facts
- Year built:2006
- Listing ID #:VAFQ2018192
- Added:15 day(s) ago
- Updated:September 20, 2025 at 07:30 AM
Rooms and interior
- Bedrooms:4
- Total bathrooms:4
- Full bathrooms:3
- Half bathrooms:1
- Living area:3,065 sq. ft.
Heating and cooling
- Cooling:Central A/C
- Heating:Electric, Heat Pump(s)
Structure and exterior
- Roof:Asphalt
- Year built:2006
- Building area:3,065 sq. ft.
- Lot area:4.11 Acres
Schools
- High school:FAUQUIER
- Middle school:MARSHALL
- Elementary school:CLAUDE THOMPSON
Utilities
- Water:Well
- Sewer:On Site Septic
Finances and disclosures
- Price:$690,000
- Price per sq. ft.:$225.12
- Tax amount:$4,555 (2025)
New listings near 10268 John Marshall Hwy
- Open Sat, 12:30 to 2:30pmNew
 $1,765,000Active5 beds 4 baths5,699 sq. ft.
$1,765,000Active5 beds 4 baths5,699 sq. ft.3924 Cobbler Mountain Rd, DELAPLANE, VA 20144
MLS# VAFQ2018392Listed by: COMPASS  $575,000Pending35.52 Acres
$575,000Pending35.52 Acres-#f-725 Willow Hill,, DELAPLANE, VA 20144
MLS# VAFQ2018256Listed by: SAMSON PROPERTIES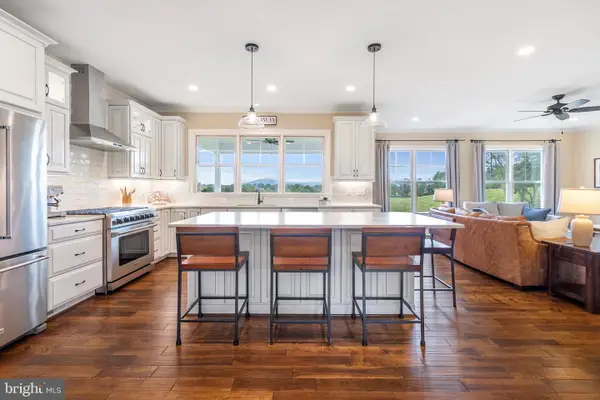 $1,595,000Pending3 beds 4 baths3,000 sq. ft.
$1,595,000Pending3 beds 4 baths3,000 sq. ft.9520 Maidstone Rd, DELAPLANE, VA 20144
MLS# VAFQ2018010Listed by: KW UNITED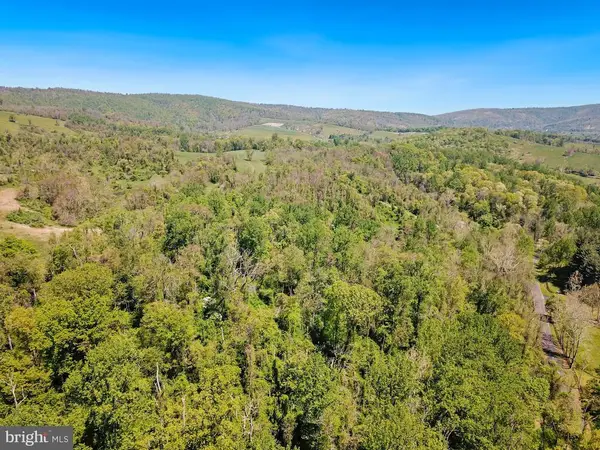 $325,000Active11.77 Acres
$325,000Active11.77 AcresBlue Ridge - Leeds Manor Road, Delaplane, VA
MLS# VAFQ2017966Listed by: CORCORAN MCENEARNEY $325,000Active11.77 Acres
$325,000Active11.77 AcresBlue Ridge - Leeds Manor Road, DELAPLANE, VA 20144
MLS# VAFQ2017966Listed by: CORCORAN MCENEARNEY- Open Sat, 12:30 to 2:30pm
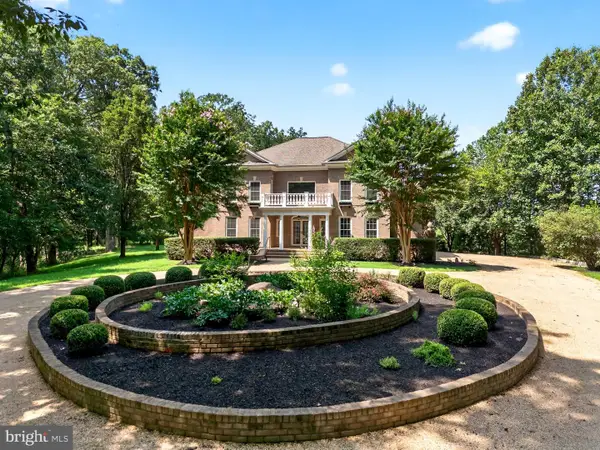 $1,985,000Active4 beds 5 baths4,630 sq. ft.
$1,985,000Active4 beds 5 baths4,630 sq. ft.9565 Briar Ln, DELAPLANE, VA 20144
MLS# VAFQ2017890Listed by: THOMAS AND TALBOT ESTATE PROPERTIES, INC. 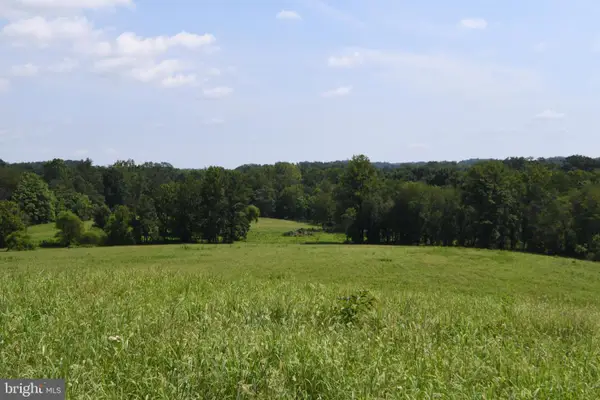 $770,000Active48.78 Acres
$770,000Active48.78 Acres2919 Rokeby Rd, DELAPLANE, VA 20144
MLS# VAFQ2017808Listed by: LEWIS & CLARK LLC REALTY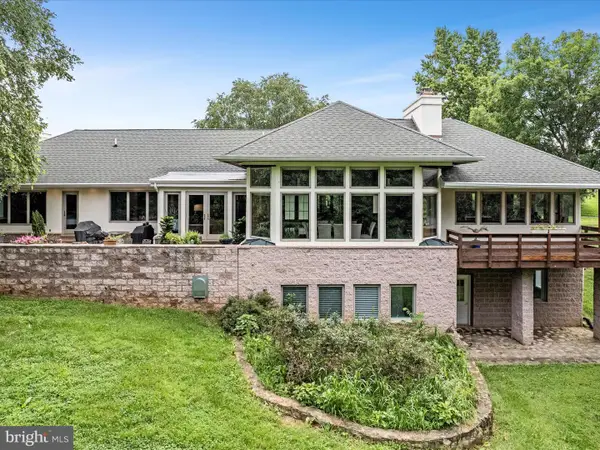 $1,999,999Active3 beds 3 baths4,207 sq. ft.
$1,999,999Active3 beds 3 baths4,207 sq. ft.3959 Cobbler Mountain Rd, DELAPLANE, VA 20144
MLS# VAFQ2017454Listed by: CORCORAN MCENEARNEY $324,000Pending6.86 Acres
$324,000Pending6.86 Acres10102 Old Ashville, MARSHALL, VA 20115
MLS# VAFQ2017300Listed by: CONTINENTAL REAL ESTATE GROUP
