860 Allens Lake Road, Dillwyn, VA 23936
Local realty services provided by:Better Homes and Gardens Real Estate Base Camp
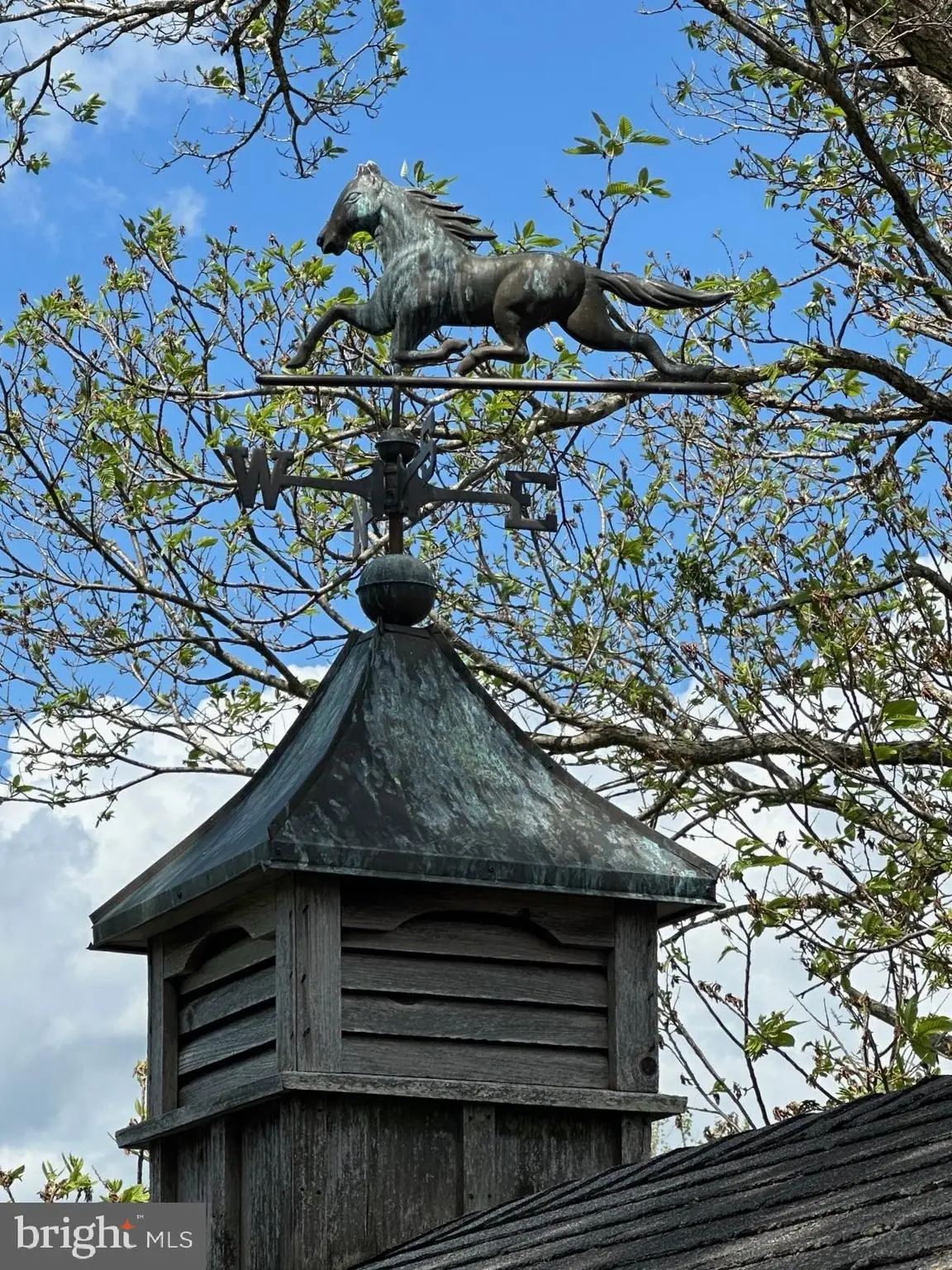


860 Allens Lake Road,Dillwyn, VA 23936
$925,000
- 4 Beds
- 4 Baths
- 3,300 sq. ft.
- Single family
- Pending
Listed by:kim rupp
Office:corcoran mcenearney
MLS#:2511529
Source:RV
Price summary
- Price:$925,000
- Price per sq. ft.:$280.3
About this home
PRICE IMPROVEMENT! LOOKING for GORGEOUS 81ac Horse Farm with Garage Apartment? Welcome Home to Triple Springs Farm!This multi use Farm boasts Private/Gated 81.1 ac, 6 fenced lush grass pastures, 2 horse barns, huge workshop, whole house generator, 2 wells, hay barn, stocked pond w/small cabin, bubbling creek (yes GOLD can be found here)!
Home custom woodwork throughout, hardwood floors, custom cabinets w/Buckingham(local) SLATE countertops, first floor Primary suite/bath, walk in closets, tons of storage, balcony on 2nd floor bedroom/suite, finished walkout basement perfect for guests/inlaws, a huge attached 2 car garage w/built in cabinets, front porch, & a mudroom/laundry. Surrounding the home is a producing orchard complete w/fruit, nut trees & grape vines.
Farm 81.1 gently rolling ac, center aisle horse barn w/4 -12'x12' matted stalls w/ dutch doors, hot/cold washstall, huge tack room/lounge, full bath, walkup hayloft, washer/dryer hookup & run outs w/overhang, 3 (12x14) stall barn is adjacent w/elec & water, huge covered bldg/hay barn, riding ring, chicken condo, & a 120'x42' multi use workshop (classic car enthusiasts dream, wedding venue, winery, woodworking or auto) w/slabfloor/heat/a/c/elec/water w/an attached apartment, & a 4 bay farm equipment building next to the workshop!
Starlink is available (fiber high speed is currently projected to be completed this summer)
LOCATION 5 min from hwy 15, 40 min to Charlottesville, 45 min Keswick/Gordonsville, RVA 1hr15, & 3hrs to DC. Best uses Horse Farm, sustainable Agriculture/farming, Wine Vineyard, hobby farm, or family compound! Schedule a private showing today! TOO MUCH TO LIST HERE!
Contact an agent
Home facts
- Year built:1953
- Listing Id #:2511529
- Added:109 day(s) ago
- Updated:August 14, 2025 at 07:33 AM
Rooms and interior
- Bedrooms:4
- Total bathrooms:4
- Full bathrooms:3
- Half bathrooms:1
- Living area:3,300 sq. ft.
Heating and cooling
- Cooling:Electric, Heat Pump
- Heating:Electric, Heat Pump, Wood, Wood Stove
Structure and exterior
- Roof:Shingle
- Year built:1953
- Building area:3,300 sq. ft.
- Lot area:81.11 Acres
Schools
- High school:Buckingham
- Middle school:Buckingham
- Elementary school:Buckingham
Utilities
- Water:Well
- Sewer:Septic Tank
Finances and disclosures
- Price:$925,000
- Price per sq. ft.:$280.3
- Tax amount:$2,471 (2024)
New listings near 860 Allens Lake Road
- New
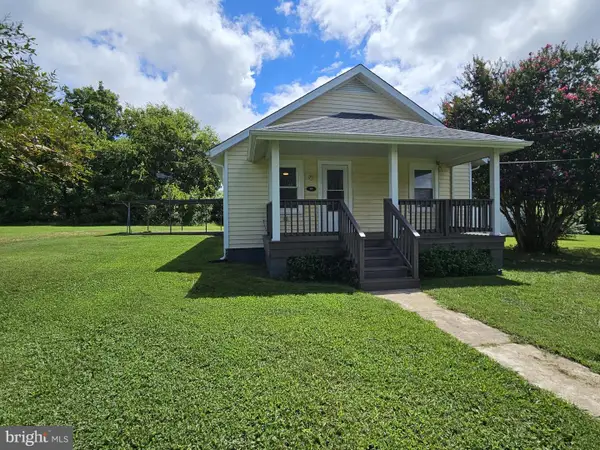 $169,900Active2 beds 1 baths1,105 sq. ft.
$169,900Active2 beds 1 baths1,105 sq. ft.89 Conner St, DILLWYN, VA 23936
MLS# VABH2000208Listed by: BLUE SKY REALTY LLC 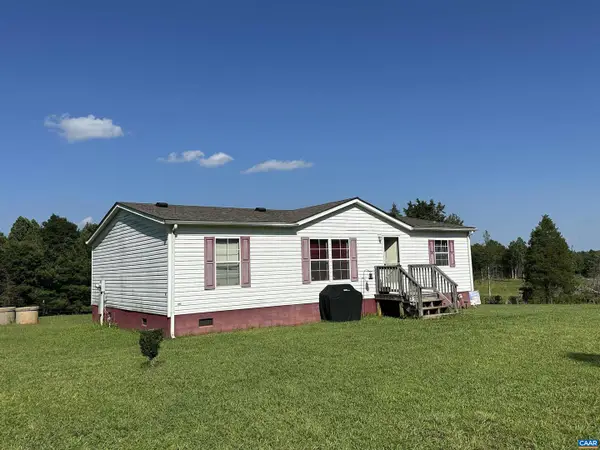 $170,000Pending3 beds 2 baths1,040 sq. ft.
$170,000Pending3 beds 2 baths1,040 sq. ft.64 Morning Star Dr, DILLWYN, VA 23936
MLS# 667277Listed by: REAL ESTATE III, INC. $170,000Pending3 beds 2 baths1,040 sq. ft.
$170,000Pending3 beds 2 baths1,040 sq. ft.Address Withheld By Seller, Dillwyn, VA 23936
MLS# 667277Listed by: REAL ESTATE III, INC.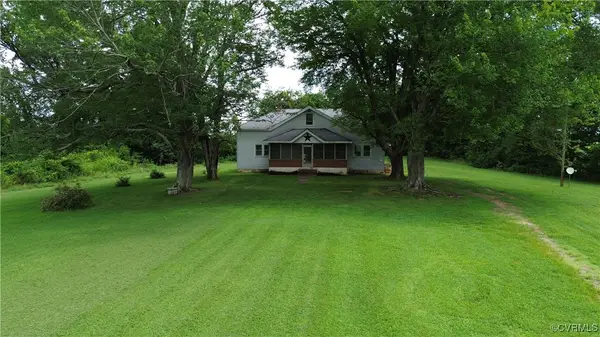 $224,950Pending3 beds 1 baths1,328 sq. ft.
$224,950Pending3 beds 1 baths1,328 sq. ft.982 Trents Mill Road, Dillwyn, VA 23936
MLS# 2520809Listed by: VILLAGE CONCEPTS REALTY GROUP $305,000Active2 beds 2 baths1,566 sq. ft.
$305,000Active2 beds 2 baths1,566 sq. ft.285 Winfrey Inez Road, Dillwyn, VA 23936
MLS# 2520548Listed by: EXP REALTY LLC $749,900Active3 beds 3 baths3,567 sq. ft.
$749,900Active3 beds 3 baths3,567 sq. ft.4517 Gravel Hill Rd, DILLWYN, VA 23936
MLS# 667060Listed by: CENTURY 21 REALTY @ HOME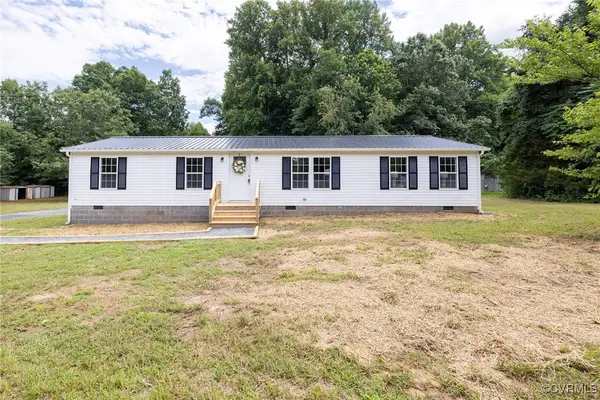 $265,000Pending3 beds 2 baths1,512 sq. ft.
$265,000Pending3 beds 2 baths1,512 sq. ft.150 Physic Spring Road, Dillwyn, VA 23936
MLS# 2520101Listed by: LONG & FOSTER REALTORS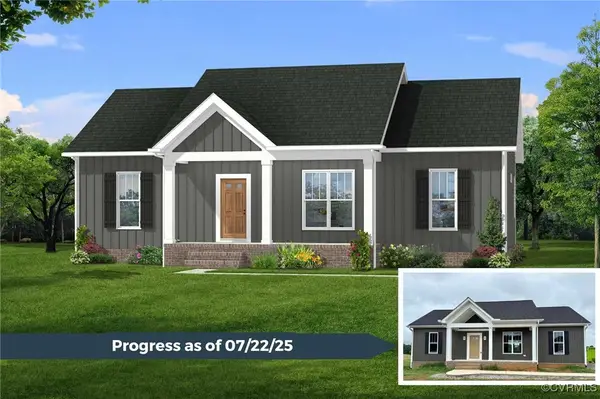 $329,900Active3 beds 2 baths1,358 sq. ft.
$329,900Active3 beds 2 baths1,358 sq. ft.63 Wood Yard Road, Dillwyn, VA 23936
MLS# 2513023Listed by: FIRST CHOICE REALTY $310,000Active2 beds 2 baths954 sq. ft.
$310,000Active2 beds 2 baths954 sq. ft.5016 Gravel Hill Road, Dillwyn, VA 23936
MLS# 2518418Listed by: EXP REALTY LLC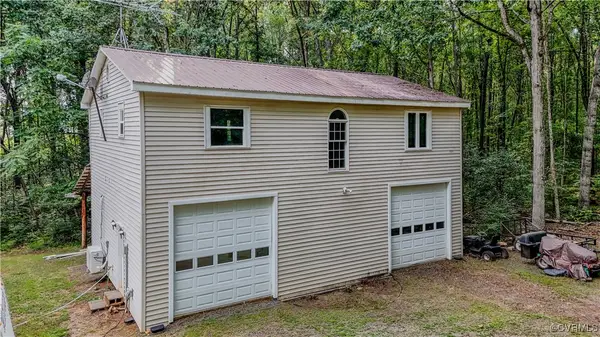 $250,000Pending1 beds 1 baths2,400 sq. ft.
$250,000Pending1 beds 1 baths2,400 sq. ft.234 Bishop Creek Road, Dillwyn, VA 23936
MLS# 2518107Listed by: CENTURY 21 REALTY @ HOME
