3004 Dunwick Road, Dumbarton, VA 23230
Local realty services provided by:Better Homes and Gardens Real Estate Base Camp
Listed by:alice buchanan scott
Office:long & foster realtors
MLS#:2515714
Source:RV
Price summary
- Price:$339,000
- Price per sq. ft.:$266.3
About this home
Renovated West End Ranch with Buyer Incentive! Welcome to this beautifully refreshed 3-bedroom ranch tucked away on a quiet one-block street in Richmond’s desirable West End — just minutes from Lakeside and Libbie Mill restaurants, trails, breweries, lakes, and library! Nearly every big-ticket item has been updated for peace of mind: New Roof, New Windows, New Exterior Doors, New Siding, New Trim, New Gutters, and New Attic Insulation. Even the classic brick steps have been freshly repointed, creating a welcoming front porch entry. Inside, enjoy a freshly painted interior with hardwood floors throughout most of the home. The updated eat-in kitchen boasts granite countertops, white cabinetry, stainless steel appliances, and a custom built-in banquette. It opens to a spacious family room featuring crown molding, a cozy brick fireplace, wood-look luxury vinyl plank flooring, and access to the rear patio and backyard — perfect for entertaining. A formal living room with hardwood floor, coat closet, ceiling fan and large picture window offers flexible living space, while all three bedrooms also include hardwood floors and ceiling fans. Additional highlights include a laundry closet with stacked washer/dryer, cedar storage cabinet, pull-down attic with floored storage, and attached outdoor shed. Buyer Incentive: Seller will buy down the purchaser’s interest rate by 2% for the first year and 1% for the second year! With easy access to Staples Mill, Broad Street, I-64, and I-95, this move-in ready gem combines comfort, convenience, and value. It’s time to call this one home!
Contact an agent
Home facts
- Year built:1955
- Listing ID #:2515714
- Added:106 day(s) ago
- Updated:September 15, 2025 at 03:33 PM
Rooms and interior
- Bedrooms:3
- Total bathrooms:1
- Full bathrooms:1
- Living area:1,273 sq. ft.
Heating and cooling
- Cooling:Central Air, Electric
- Heating:Forced Air, Natural Gas
Structure and exterior
- Roof:Composition, Shingle
- Year built:1955
- Building area:1,273 sq. ft.
- Lot area:0.22 Acres
Schools
- High school:Tucker
- Middle school:Brookland
- Elementary school:Johnson
Utilities
- Water:Public
- Sewer:Public Sewer
Finances and disclosures
- Price:$339,000
- Price per sq. ft.:$266.3
- Tax amount:$2,209 (2025)
New listings near 3004 Dunwick Road
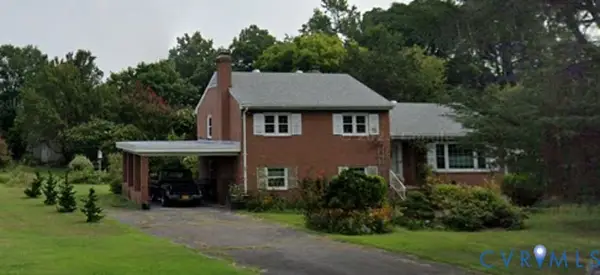 $375,000Pending3 beds 2 baths1,867 sq. ft.
$375,000Pending3 beds 2 baths1,867 sq. ft.5314 Dickens Road, Henrico, VA 23230
MLS# 2526446Listed by: KEITH SMITH REALTY- New
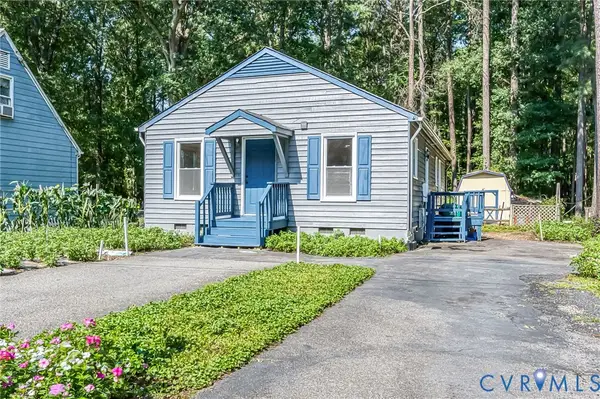 $275,000Active3 beds 2 baths1,056 sq. ft.
$275,000Active3 beds 2 baths1,056 sq. ft.6820 Cloverdale Street, Henrico, VA 23228
MLS# 2526057Listed by: TRINITY REAL ESTATE 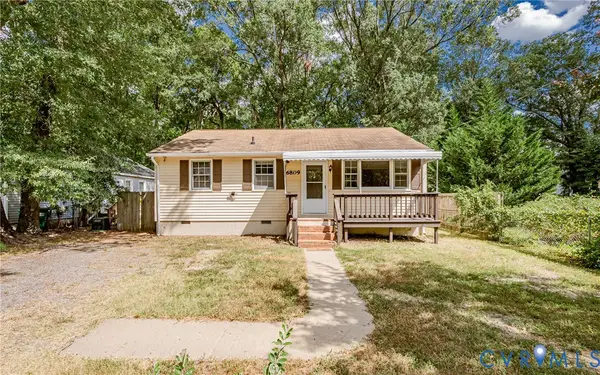 $275,500Active4 beds 2 baths1,090 sq. ft.
$275,500Active4 beds 2 baths1,090 sq. ft.6809 Cloverdale, Henrico, VA 23228
MLS# 2525015Listed by: JOYNER FINE PROPERTIES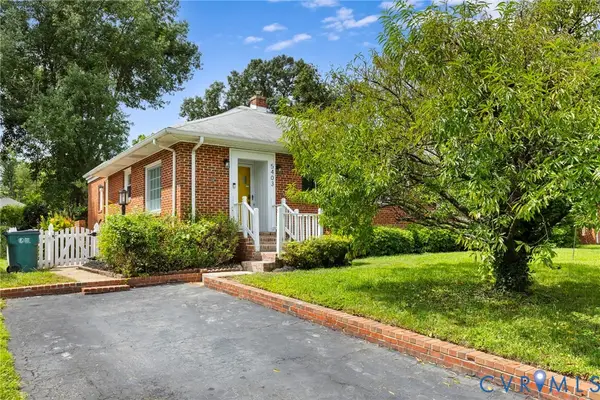 $365,000Active3 beds 2 baths1,645 sq. ft.
$365,000Active3 beds 2 baths1,645 sq. ft.5403 Forest Brook Drive, Henrico, VA 23230
MLS# 2523215Listed by: JOYNER FINE PROPERTIES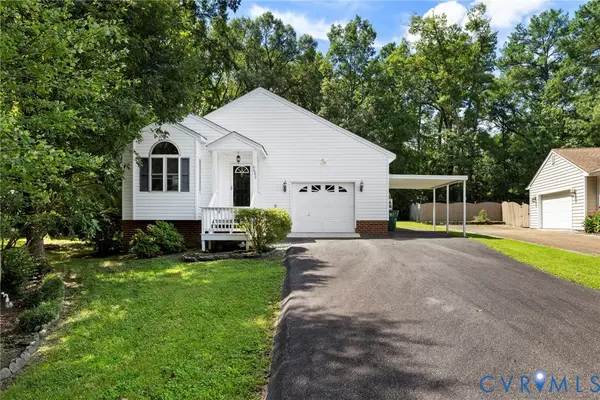 $389,500Active3 beds 2 baths1,581 sq. ft.
$389,500Active3 beds 2 baths1,581 sq. ft.5605 Hard Rock Place, Richmond, VA 23230
MLS# 2521214Listed by: LONG & FOSTER REALTORS $430,000Pending4 beds 4 baths2,300 sq. ft.
$430,000Pending4 beds 4 baths2,300 sq. ft.7836 Wistar Woods Place, Henrico, VA 23228
MLS# 2523236Listed by: COMPASS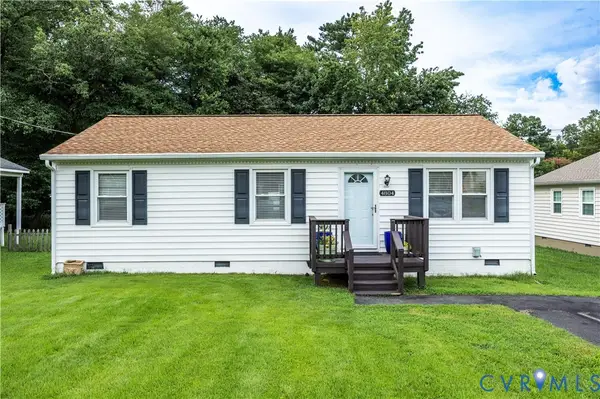 $329,950Pending3 beds 2 baths960 sq. ft.
$329,950Pending3 beds 2 baths960 sq. ft.4804 Penick Road, Richmond, VA 23228
MLS# 2523458Listed by: KELLER WILLIAMS REALTY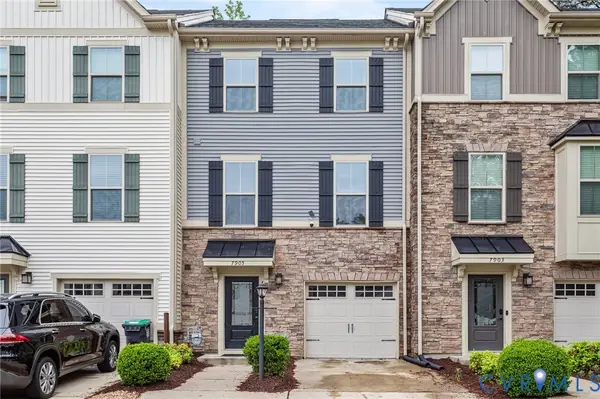 $450,000Active3 beds 4 baths2,300 sq. ft.
$450,000Active3 beds 4 baths2,300 sq. ft.7905 Wistar Woods Court, Richmond, VA 23228
MLS# 2523018Listed by: NEXTHOME ADVANTAGE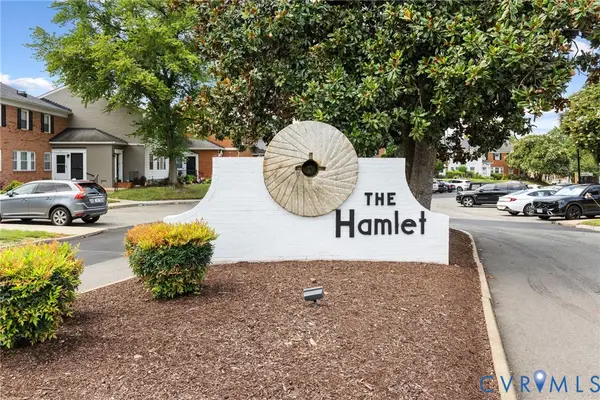 $188,500Pending3 beds 2 baths1,132 sq. ft.
$188,500Pending3 beds 2 baths1,132 sq. ft.11 Meadow Lark Lane, Henrico, VA 23228
MLS# 2522143Listed by: RE/MAX COMMONWEALTH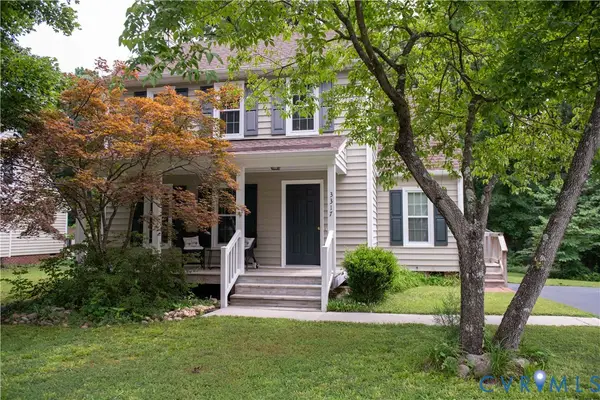 $374,950Pending3 beds 3 baths1,424 sq. ft.
$374,950Pending3 beds 3 baths1,424 sq. ft.3317 Hard Rock Court, Richmond, VA 23230
MLS# 2522281Listed by: JOYNER FINE PROPERTIES
