14495 Whisperwood Ct, DUMFRIES, VA 22025
Local realty services provided by:Better Homes and Gardens Real Estate Premier



Listed by:gregory c frank
Office:berkshire hathaway homeservices penfed realty
MLS#:VAPW2099278
Source:BRIGHTMLS
Price summary
- Price:$449,999
- Price per sq. ft.:$257.14
- Monthly HOA dues:$138
About this home
3 FINISHED LEVELS *MAIN LEVEL FEATURES GLOWING HARDWOOD FLOORING ON ENTIRE MAIN LEVEL * UPGRADED MOLDING PACKAGE (CROWN MOLDING, CHAIR RAIL & SHADOW BOXES) * EAT - IN KITCHEN * LIVING AND DINING ROOMS * POWDER ROOM * FRENCH DOORS TO UPPER DECK * UPPER LEVEL HAS TWO OVER SIZED PRIMARY SUITES EACH WITH FULL BATHROOMS AND VAULTED CEILINGS * LOWER LEVEL FEATURES BEDROOM(NTC) OR OFFICE, FULL BATHROOM, LAUNDRY ROOM WITH FULL SIZE WASHER AND DRYER, HUGE REC ROOM WITH FIREPLACE, AND WALK OUT TO REAR PATIO * BACKS TO TREES * FENCED REAR YARD WITH STORAGE SHED & REAR GATE * BRAND NEW NEUTRAL CARPET * NEWER ROOF * This home is located in the amenity-rich Montclair neighborhood, built around a 109-acre private lake with three sandy beaches, where residents enjoy fishing, paddle boarding, boating, and swimming. Community amenities also include walking and jogging trails, playgrounds, basketball and tennis courts, and a community pool. Montclair Country Club offers golf, dining, and social activities. Commuting is easy with quick access to I-95, Route 1, and nearby commuter lots and VRE stations. The home is just minutes from Quantico, Fort Belvoir, and an easy drive to Washington, D.C. Residents enjoy proximity to shopping, dining, and entertainment at Potomac Mills and Stonebridge at Potomac Town Center. Zoned for top-rated schools including this home combines location, lifestyle, and livability.
Contact an agent
Home facts
- Year built:1988
- Listing Id #:VAPW2099278
- Added:36 day(s) ago
- Updated:August 18, 2025 at 10:10 AM
Rooms and interior
- Bedrooms:3
- Total bathrooms:4
- Full bathrooms:3
- Half bathrooms:1
- Living area:1,750 sq. ft.
Heating and cooling
- Cooling:Ceiling Fan(s), Central A/C, Heat Pump(s)
- Heating:Electric, Heat Pump(s)
Structure and exterior
- Roof:Asphalt
- Year built:1988
- Building area:1,750 sq. ft.
- Lot area:0.03 Acres
Schools
- High school:FOREST PARK
- Middle school:SAUNDERS
- Elementary school:HENDERSON
Utilities
- Water:Public
- Sewer:Public Sewer
Finances and disclosures
- Price:$449,999
- Price per sq. ft.:$257.14
- Tax amount:$3,844 (2025)
New listings near 14495 Whisperwood Ct
- Coming Soon
 $565,000Coming Soon3 beds 4 baths
$565,000Coming Soon3 beds 4 baths18171 Red Mulberry Rd, DUMFRIES, VA 22026
MLS# VAPW2101834Listed by: KELLER WILLIAMS PREFERRED PROPERTIES - New
 $381,000Active3 beds 3 baths1,580 sq. ft.
$381,000Active3 beds 3 baths1,580 sq. ft.3797 Port Hope Pt, TRIANGLE, VA 22172
MLS# VAPW2102004Listed by: FORESTAR REALTY, LLC - New
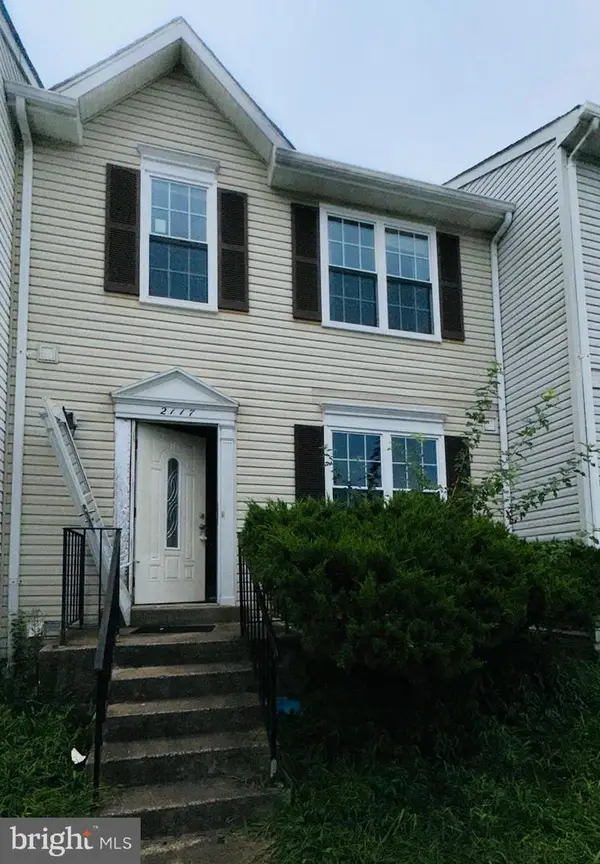 $369,900Active3 beds 4 baths1,972 sq. ft.
$369,900Active3 beds 4 baths1,972 sq. ft.2117 Fort Donelson Ct, DUMFRIES, VA 22026
MLS# VAPW2101786Listed by: RE/MAX GALAXY - Open Sun, 2 to 4pmNew
 $715,000Active4 beds 4 baths3,288 sq. ft.
$715,000Active4 beds 4 baths3,288 sq. ft.2804 Piper Glenn Ct, DUMFRIES, VA 22026
MLS# VAPW2100510Listed by: KW UNITED - New
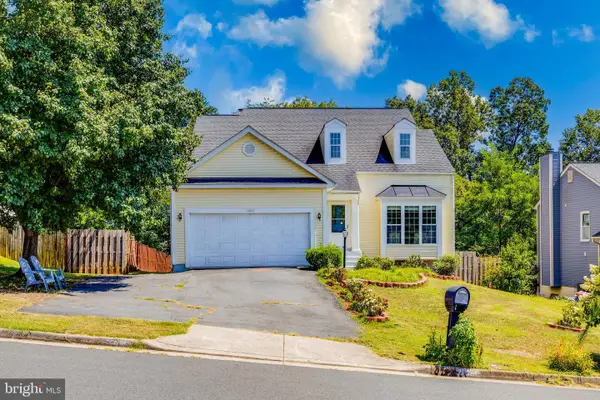 $674,990Active5 beds 3 baths2,812 sq. ft.
$674,990Active5 beds 3 baths2,812 sq. ft.16866 Francis West Ln, DUMFRIES, VA 22026
MLS# VAPW2101460Listed by: FAIRFAX REALTY SELECT - New
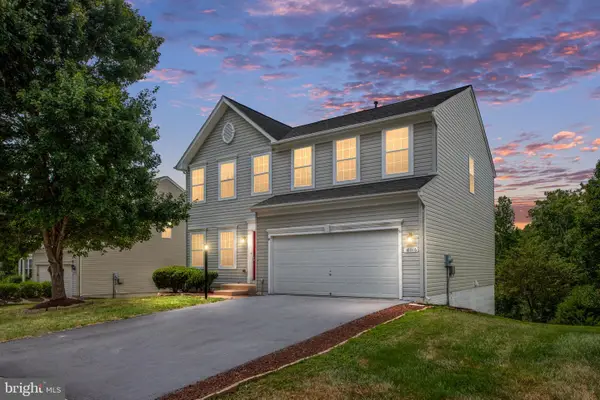 $605,000Active4 beds 3 baths2,956 sq. ft.
$605,000Active4 beds 3 baths2,956 sq. ft.18016 Crystal Downs Ter, DUMFRIES, VA 22026
MLS# VAPW2101708Listed by: SAMSON PROPERTIES - Coming SoonOpen Sat, 11am to 1pm
 $564,700Coming Soon3 beds 3 baths
$564,700Coming Soon3 beds 3 baths18060 Red Cedar Rd, DUMFRIES, VA 22026
MLS# VAPW2101728Listed by: EXP REALTY, LLC - Coming Soon
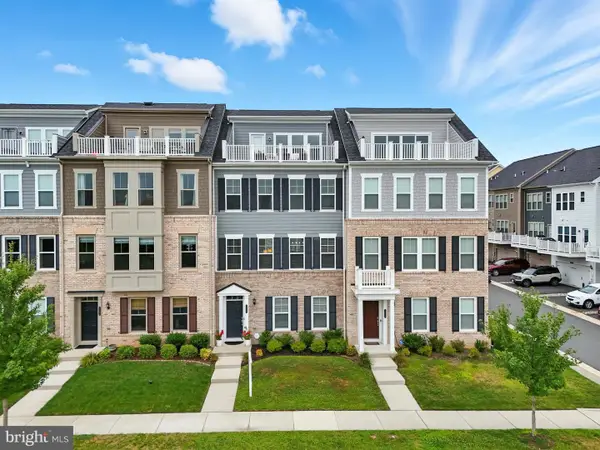 $720,000Coming Soon4 beds 4 baths
$720,000Coming Soon4 beds 4 baths17233 Branched Oak Rd, DUMFRIES, VA 22026
MLS# VAPW2101640Listed by: KW UNITED - Coming Soon
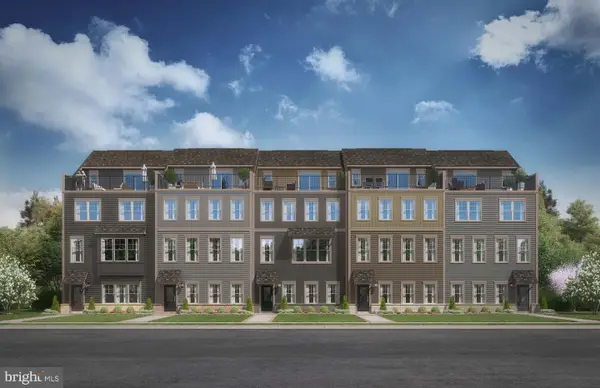 $839,990Coming Soon3 beds 5 baths
$839,990Coming Soon3 beds 5 baths1765 Dunnington Pl, DUMFRIES, VA 22026
MLS# VAPW2101674Listed by: SM BROKERAGE, LLC - Coming Soon
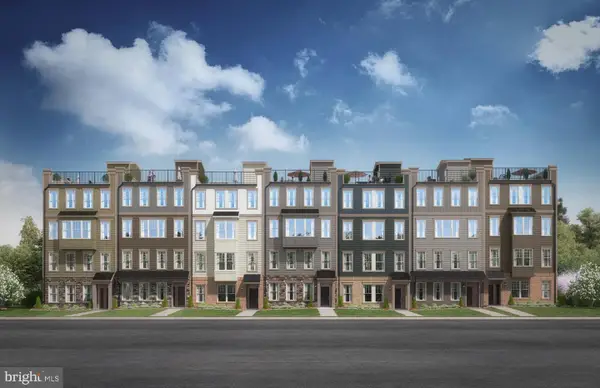 $715,058Coming Soon3 beds 3 baths
$715,058Coming Soon3 beds 3 baths1708 Patriotic St, DUMFRIES, VA 22026
MLS# VAPW2101676Listed by: SM BROKERAGE, LLC

