2804 Piper Glenn Ct, Dumfries, VA 22026
Local realty services provided by:Better Homes and Gardens Real Estate Community Realty
2804 Piper Glenn Ct,Dumfries, VA 22026
$699,900
- 4 Beds
- 4 Baths
- 3,288 sq. ft.
- Single family
- Active
Upcoming open houses
- Sat, Oct 0412:00 pm - 03:00 pm
- Sun, Oct 0502:00 pm - 05:00 pm
Listed by:vernon bancroft augustus giscombe jr.
Office:kw united
MLS#:VAPW2100510
Source:BRIGHTMLS
Price summary
- Price:$699,900
- Price per sq. ft.:$212.86
- Monthly HOA dues:$122
About this home
Tucked away on a quiet cul-de-sac in Wayside Village, this 4-bedroom, 3.5-bath home offers over 3,200 square feet of thoughtfully planned space. From the moment you step inside, the layout draws you in—formal and casual areas flow easily together, creating spaces that feel both open and purposeful.
On the main level, the dining room is ready for everything from weeknight meals to holiday celebrations, while the front flex room easily serves as an office, playroom, or library. The kitchen blends function and style with granite counters, stainless steel appliances, and a gas range—opening to a breakfast area filled with natural light and direct access to the deck. Just steps away, the family room’s fireplace anchors the space, creating a warm gathering spot for everyday living.
Upstairs, the primary suite includes a walk-in closet and private bath with a soaking tub and separate shower. Three additional bedrooms and a full hall bath complete the upper level. The finished walk-out basement expands your options with a large recreation area, full bath, and space for guests, fitness, or media.
Set on nearly a third of an acre, this property includes a two-car garage and convenient access to community amenities, shopping, dining, and commuter routes.
Contact an agent
Home facts
- Year built:2009
- Listing ID #:VAPW2100510
- Added:48 day(s) ago
- Updated:October 03, 2025 at 05:32 AM
Rooms and interior
- Bedrooms:4
- Total bathrooms:4
- Full bathrooms:3
- Half bathrooms:1
- Living area:3,288 sq. ft.
Heating and cooling
- Cooling:Central A/C
- Heating:Forced Air, Natural Gas
Structure and exterior
- Year built:2009
- Building area:3,288 sq. ft.
- Lot area:0.28 Acres
Schools
- High school:POTOMAC
- Middle school:POTOMAC
- Elementary school:SWANS CREEK
Utilities
- Water:Public
- Sewer:Public Sewer
Finances and disclosures
- Price:$699,900
- Price per sq. ft.:$212.86
- Tax amount:$6,172 (2025)
New listings near 2804 Piper Glenn Ct
- New
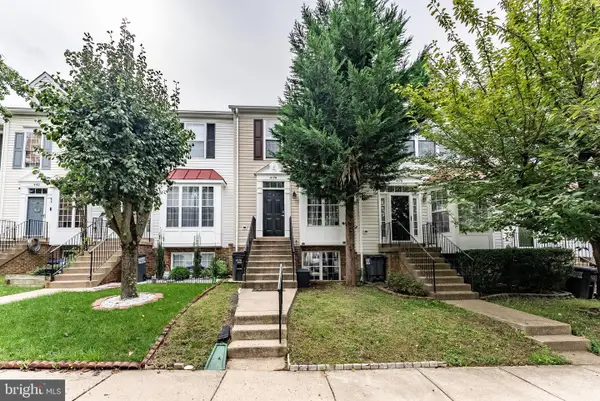 $399,888Active3 beds 3 baths1,538 sq. ft.
$399,888Active3 beds 3 baths1,538 sq. ft.4178 Ashmere Cir, DUMFRIES, VA 22025
MLS# VAPW2103702Listed by: EXP REALTY LLC - New
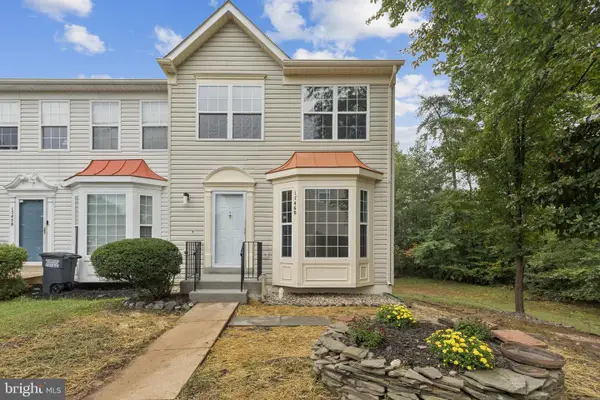 $484,900Active3 beds 4 baths2,172 sq. ft.
$484,900Active3 beds 4 baths2,172 sq. ft.17460 Tangariro Sq, DUMFRIES, VA 22025
MLS# VAPW2105194Listed by: CENTURY 21 NEW MILLENNIUM - Open Sat, 1 to 3pmNew
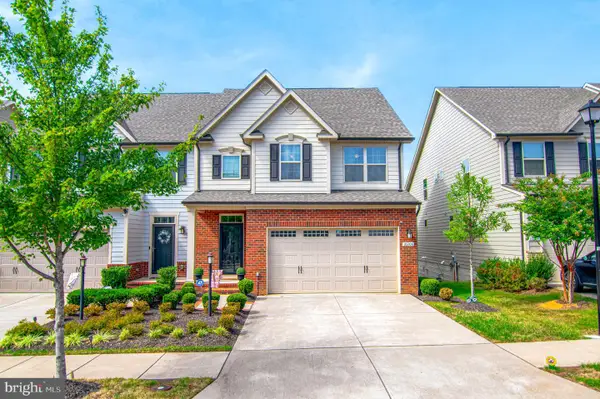 $745,000Active4 beds 4 baths3,695 sq. ft.
$745,000Active4 beds 4 baths3,695 sq. ft.18208 Red Mulberry Rd, DUMFRIES, VA 22026
MLS# VAPW2105090Listed by: SAMSON PROPERTIES - Open Sun, 2 to 4pmNew
 $614,900Active4 beds 4 baths2,472 sq. ft.
$614,900Active4 beds 4 baths2,472 sq. ft.17575 Deweys Run Ln, DUMFRIES, VA 22026
MLS# VAPW2104908Listed by: CENTURY 21 NEW MILLENNIUM - Open Sun, 12 to 2pmNew
 $969,000Active4 beds 6 baths5,858 sq. ft.
$969,000Active4 beds 6 baths5,858 sq. ft.4005 Granary View Ct, DUMFRIES, VA 22025
MLS# VAPW2105062Listed by: SAMSON PROPERTIES - Open Sat, 11am to 1pmNew
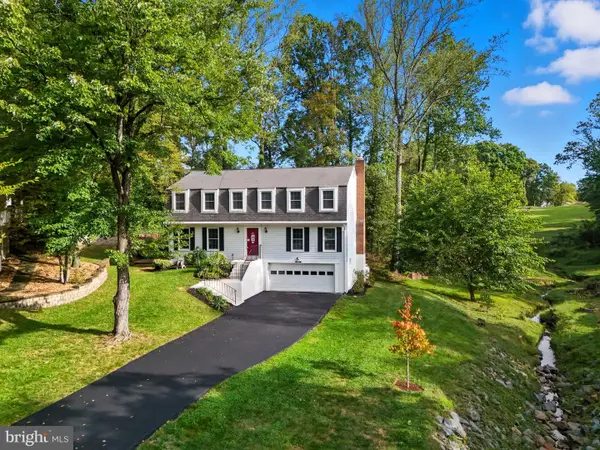 $599,000Active4 beds 3 baths3,564 sq. ft.
$599,000Active4 beds 3 baths3,564 sq. ft.16191 Sheffield Dr, DUMFRIES, VA 22025
MLS# VAPW2104642Listed by: LPT REALTY, LLC - New
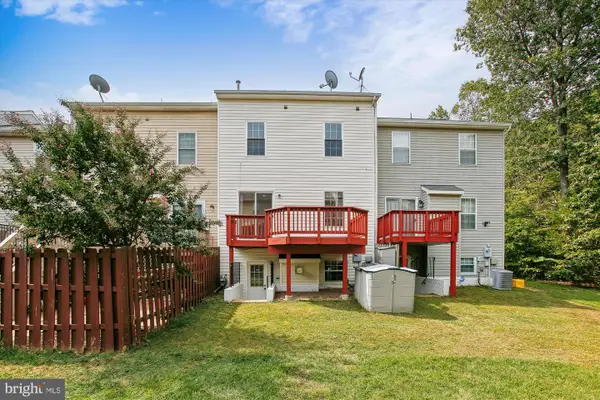 $520,000Active4 beds 4 baths2,568 sq. ft.
$520,000Active4 beds 4 baths2,568 sq. ft.4124 La Mauricie Loop, DUMFRIES, VA 22025
MLS# VAPW2104946Listed by: RE/MAX REALTY GROUP - Open Sun, 2 to 4pmNew
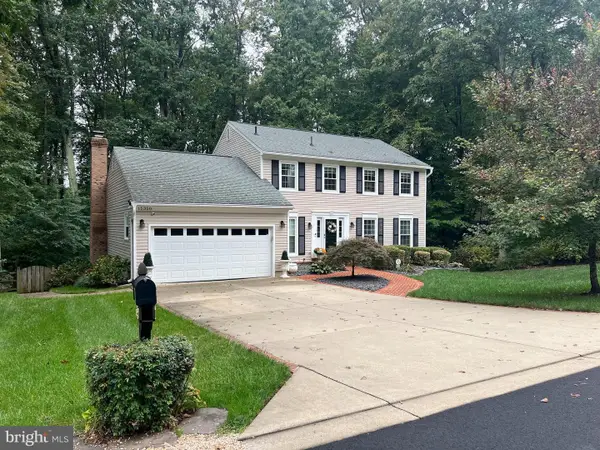 $700,000Active4 beds 3 baths3,154 sq. ft.
$700,000Active4 beds 3 baths3,154 sq. ft.15350 Maywood Dr, DUMFRIES, VA 22025
MLS# VAPW2104714Listed by: CENTURY 21 REDWOOD REALTY - New
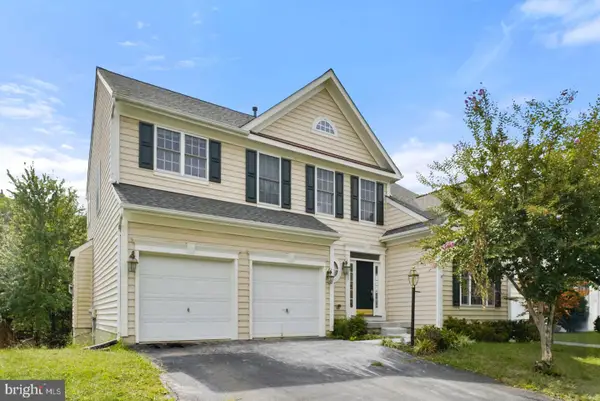 $682,750Active5 beds 4 baths3,880 sq. ft.
$682,750Active5 beds 4 baths3,880 sq. ft.3189 Tulip Tree Pl, DUMFRIES, VA 22026
MLS# VAPW2104850Listed by: HOMECOIN.COM - New
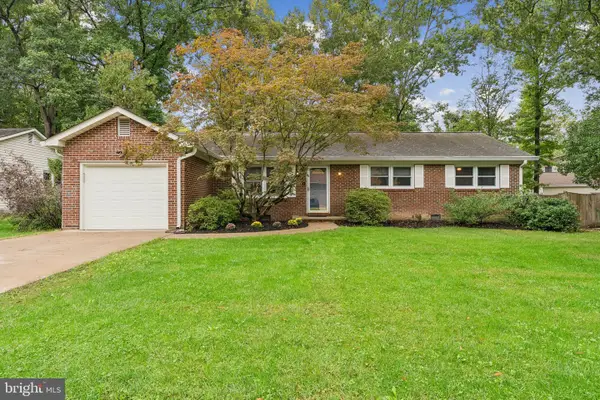 $495,000Active3 beds 2 baths1,371 sq. ft.
$495,000Active3 beds 2 baths1,371 sq. ft.15721 Singletree Ln, DUMFRIES, VA 22025
MLS# VAPW2104890Listed by: LONG & FOSTER
