15730 Marbury Way, DUMFRIES, VA 22025
Local realty services provided by:Better Homes and Gardens Real Estate Valley Partners
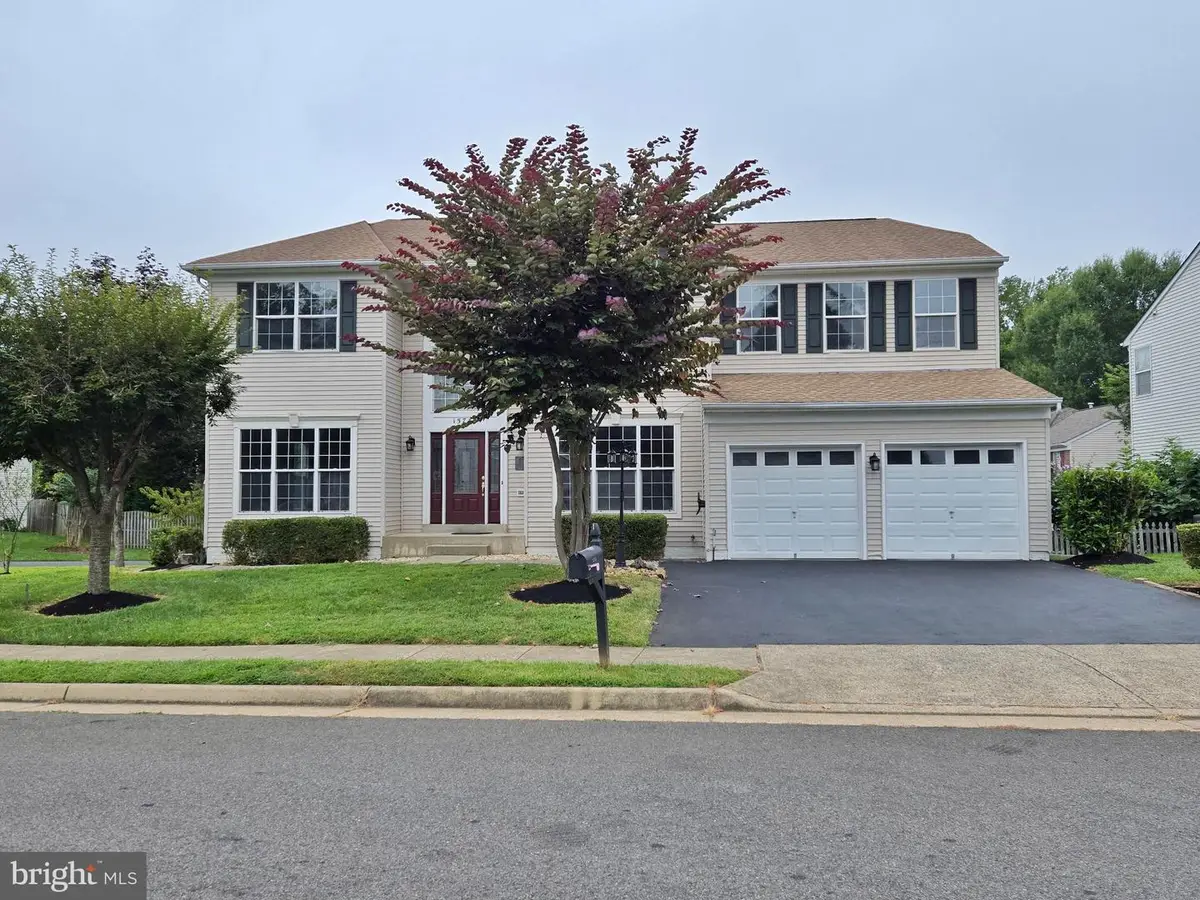
15730 Marbury Way,DUMFRIES, VA 22025
$875,000
- 6 Beds
- 4 Baths
- 4,640 sq. ft.
- Single family
- Active
Listed by:asif virk
Office:samson properties
MLS#:VAPW2101742
Source:BRIGHTMLS
Price summary
- Price:$875,000
- Price per sq. ft.:$188.58
- Monthly HOA dues:$73
About this home
Stunning 6-Bedroom Home with Luxury Upgrades & Montclair Amenities!
Welcome to this exceptional 6-bedroom, 4-bathroom residence, perfectly set on a beautifully landscaped, fully fenced lot. Enjoy your private outdoor retreat with a spacious new vinyl deck and stamped concrete patio ideal for entertaining or relaxing.
Inside, an impressive entrance with gleaming hardwood floors opens to 4,640 sq. ft. of thoughtfully designed living space. The gourmet kitchen features brand-new cabinetry, granite countertops, a large island, and high-end stainless steel appliances. A spacious home office with custom built-in bookcases provides the perfect workspace.
The luxurious owner’s suite offers a vaulted ceiling, an expansive walk-in custom closet, and a spa-like bath. The fully finished walkout basement includes an additional bedroom with a full bath, premium wood-look waterproof vinyl flooring, a separate living area, a large storage room, and a versatile playroom that could serve as a 7th bedroom. Elegant details throughout include recessed lighting, crown molding, and all-new ceiling fans and light fixtures.
An oversized 400 sq. ft. attached garage provides ample storage and convenience. Ideally located within walking distance to the commuter bus, this home combines comfort with exceptional accessibility. Plus, enjoy exclusive Montclair community amenities, including lake access, golf, tennis, and more.
A perfect blend of elegance, functionality, and prime location—this home is a rare find you won’t want to miss!
Contact an agent
Home facts
- Year built:2001
- Listing Id #:VAPW2101742
- Added:1 day(s) ago
- Updated:August 16, 2025 at 01:32 AM
Rooms and interior
- Bedrooms:6
- Total bathrooms:4
- Full bathrooms:3
- Half bathrooms:1
- Living area:4,640 sq. ft.
Heating and cooling
- Cooling:Central A/C
- Heating:90% Forced Air, Natural Gas
Structure and exterior
- Roof:Architectural Shingle
- Year built:2001
- Building area:4,640 sq. ft.
- Lot area:0.21 Acres
Schools
- High school:FOREST PARK
Utilities
- Water:Public
- Sewer:Public Sewer
Finances and disclosures
- Price:$875,000
- Price per sq. ft.:$188.58
- Tax amount:$6,761 (2025)
New listings near 15730 Marbury Way
- New
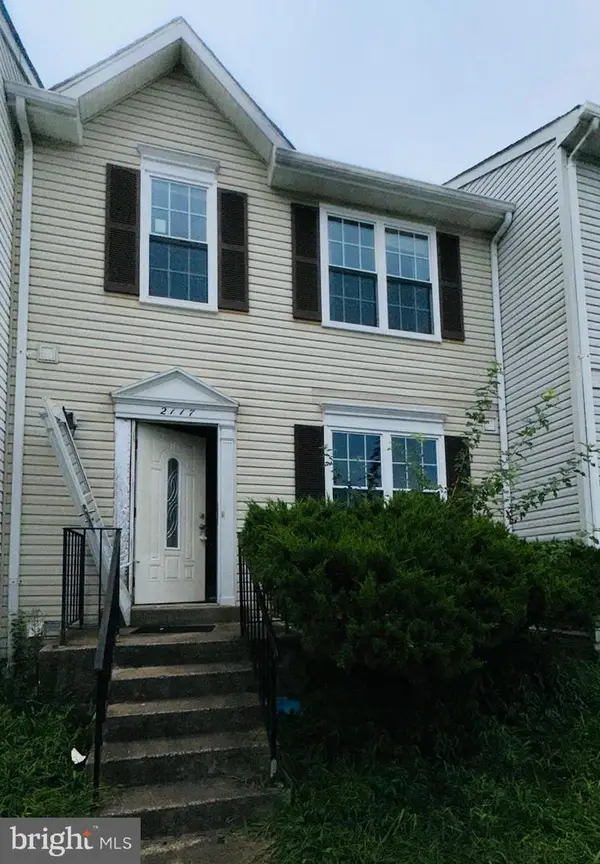 $369,900Active3 beds 4 baths1,972 sq. ft.
$369,900Active3 beds 4 baths1,972 sq. ft.2117 Fort Donelson Ct, DUMFRIES, VA 22026
MLS# VAPW2101786Listed by: RE/MAX GALAXY - New
 $715,000Active4 beds 3 baths3,288 sq. ft.
$715,000Active4 beds 3 baths3,288 sq. ft.2804 Piper Glenn Ct, DUMFRIES, VA 22026
MLS# VAPW2100510Listed by: KW UNITED - New
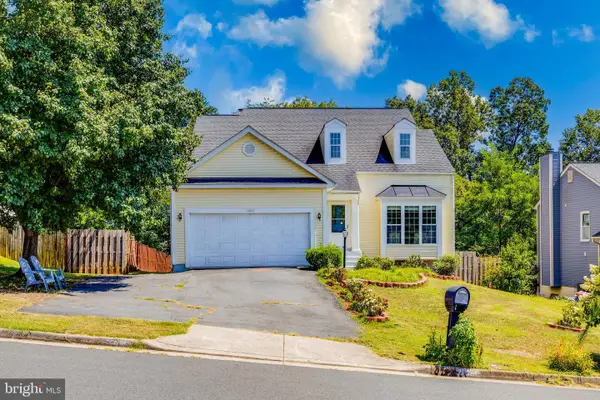 $674,990Active5 beds 3 baths2,812 sq. ft.
$674,990Active5 beds 3 baths2,812 sq. ft.16866 Francis West Ln, DUMFRIES, VA 22026
MLS# VAPW2101460Listed by: FAIRFAX REALTY SELECT - Open Sat, 12 to 3pmNew
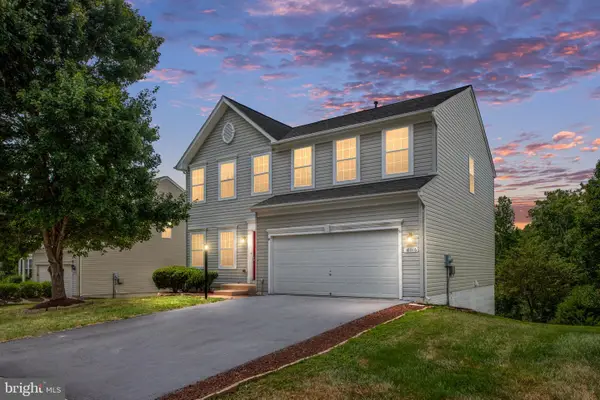 $605,000Active4 beds 3 baths2,956 sq. ft.
$605,000Active4 beds 3 baths2,956 sq. ft.18016 Crystal Downs Ter, DUMFRIES, VA 22026
MLS# VAPW2101708Listed by: SAMSON PROPERTIES - Coming SoonOpen Sat, 11am to 1pm
 $564,700Coming Soon3 beds 3 baths
$564,700Coming Soon3 beds 3 baths18060 Red Cedar Rd, DUMFRIES, VA 22026
MLS# VAPW2101728Listed by: EXP REALTY, LLC - Coming Soon
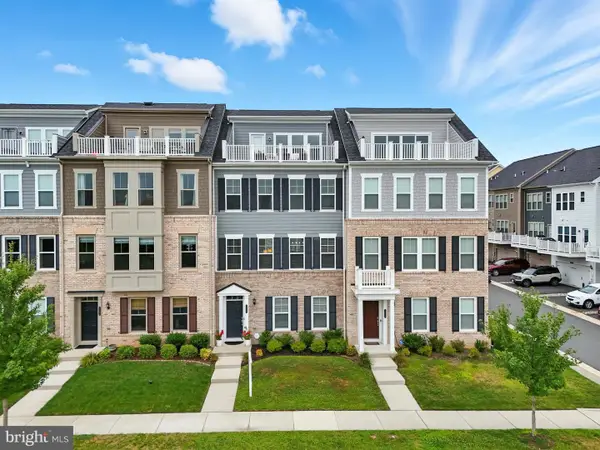 $720,000Coming Soon4 beds 4 baths
$720,000Coming Soon4 beds 4 baths17233 Branched Oak Rd, DUMFRIES, VA 22026
MLS# VAPW2101640Listed by: KW UNITED - Coming Soon
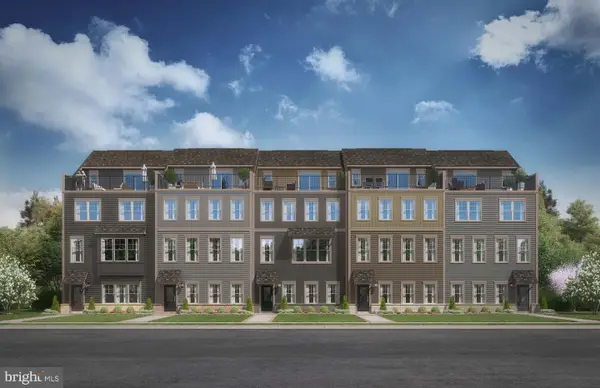 $839,990Coming Soon3 beds 5 baths
$839,990Coming Soon3 beds 5 baths1765 Dunnington Pl, DUMFRIES, VA 22026
MLS# VAPW2101674Listed by: SM BROKERAGE, LLC - Coming Soon
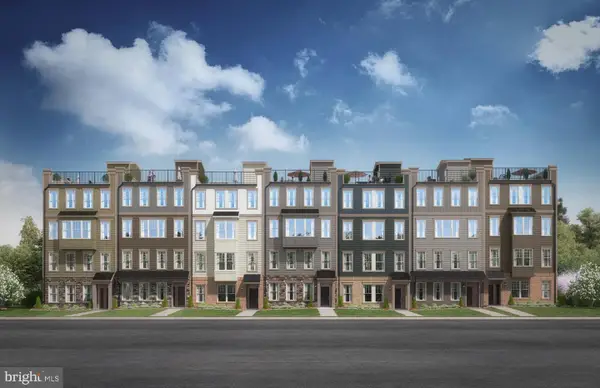 $715,058Coming Soon3 beds 3 baths
$715,058Coming Soon3 beds 3 baths1708 Patriotic St, DUMFRIES, VA 22026
MLS# VAPW2101676Listed by: SM BROKERAGE, LLC - Coming Soon
 $529,900Coming Soon4 beds 3 baths
$529,900Coming Soon4 beds 3 baths17460 Wilson St, DUMFRIES, VA 22026
MLS# VAPW2101342Listed by: PEARSON SMITH REALTY, LLC

