16606 Accolon Ct, Dumfries, VA 22025
Local realty services provided by:Better Homes and Gardens Real Estate Cassidon Realty
16606 Accolon Ct,Dumfries, VA 22025
$775,000
- 4 Beds
- 4 Baths
- - sq. ft.
- Single family
- Coming Soon
Listed by:kristin v burns
Office:century 21 redwood realty
MLS#:VAPW2104716
Source:BRIGHTMLS
Price summary
- Price:$775,000
- Monthly HOA dues:$57.67
About this home
More photos soon. Introducing 16606 Accolon Ct, a 4-bedroom, 3.5-bath home with more than 4,000 finished square feet of comfortable living space. Tucked away on a quiet cul-de-sac in the Brittany neighborhood, the location is only steps from the Prince William Forest Park while still being just minutes to I-95.
The wrap-around porch sets a welcoming tone. Inside, fresh paint, updated lighting, and hardwood floors create an updated feel. The elegant formal dining room has both chair rail and crown molding. The spacious living room connects to a main level office with windows overlooking the backyard waterfall and koi pond. The heart of the home is the bright and open two-story family room with skylights and a stone gas fireplace flanked by windows.
The renovated kitchen features a custom backsplash, center island with downdraft cooktop, double wall ovens, bayed breakfast area, pantry, built-in desk, wet bar, and a box-bay over the kitchen sink. A French door steps out to the freshly stained deck, perfect for summer dining. The main level also includes a half bath and laundry room with rear foyer area leading to the freshly painted 2 car garage.
Upstairs there are four spacious bedrooms, each with custom closets by Closets by Design. The primary suite offers vaulted ceilings and a large walk-in closet, while the renovated bath includes travertine tile, a soaking tub, walk-in shower with bench, and dual vanities with ample storage and counter space.
The walk-out basement, remodeled in 2023, adds even more living and entertaining options with a theater room, wet bar with mini fridge, pool table area, third full bath, and a large storage room with shelving and utility sink.
The backyard is professionally landscaped and designed as a private retreat, complete with waterfall, koi pond, and under-deck storage and patio. A fully fenced yard and electric vehicle charger add convenience to this beautiful property.
HVAC 2022, Hot Water heater 2014, Replacement Windows 2011 with 40 year warranty, Architectural Shingle Roof 2003, Refrigerator 2024 Dishwasher 2023, other appliances around 2014 with kitchen renovation.
This home combines modern updates with timeless details, offering a comfortable lifestyle in a highly desirable location.
The Brittany neighborhood is surrounded by Prince William National Forest with walking paths and trails throughout. Brittany Neighborhood Park has basketball, tennis, volleyball, commuter parking and more. The commute to the Pentagon and DC is easy with a bus stop at the neighborhood entrance, and easy access to I-95. Convenient shopping and dining are just minutes away including Fortuna Center Plaza just across Dumfries Rd.
Contact an agent
Home facts
- Year built:1990
- Listing ID #:VAPW2104716
- Added:3 day(s) ago
- Updated:September 29, 2025 at 01:35 PM
Rooms and interior
- Bedrooms:4
- Total bathrooms:4
- Full bathrooms:3
- Half bathrooms:1
Heating and cooling
- Cooling:Attic Fan, Ceiling Fan(s), Central A/C
- Heating:Forced Air, Natural Gas
Structure and exterior
- Year built:1990
Schools
- High school:FOREST PARK
- Middle school:POTOMAC SHORES
- Elementary school:PATTIE
Utilities
- Water:Public
- Sewer:Public Sewer
Finances and disclosures
- Price:$775,000
- Tax amount:$6,648 (2025)
New listings near 16606 Accolon Ct
- Open Sun, 2 to 4pmNew
 $614,900Active4 beds 4 baths2,472 sq. ft.
$614,900Active4 beds 4 baths2,472 sq. ft.17575 Deweys Run Ln, DUMFRIES, VA 22026
MLS# VAPW2104908Listed by: CENTURY 21 NEW MILLENNIUM - New
 $969,000Active4 beds 6 baths5,858 sq. ft.
$969,000Active4 beds 6 baths5,858 sq. ft.4005 Granary View Ct, DUMFRIES, VA 22025
MLS# VAPW2105062Listed by: SAMSON PROPERTIES - Open Sat, 11am to 1pmNew
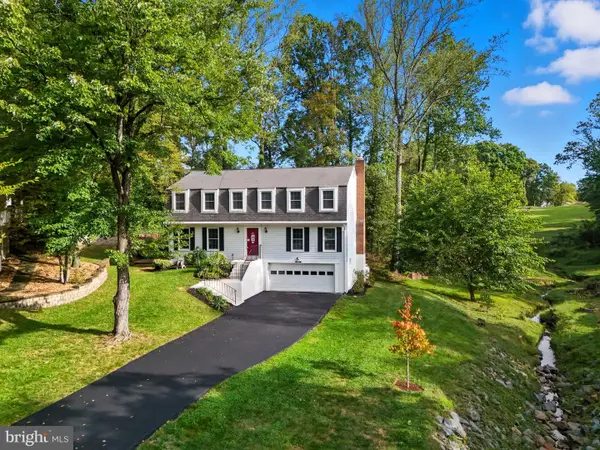 $599,000Active4 beds 3 baths3,564 sq. ft.
$599,000Active4 beds 3 baths3,564 sq. ft.16191 Sheffield Dr, DUMFRIES, VA 22025
MLS# VAPW2104642Listed by: LPT REALTY, LLC - New
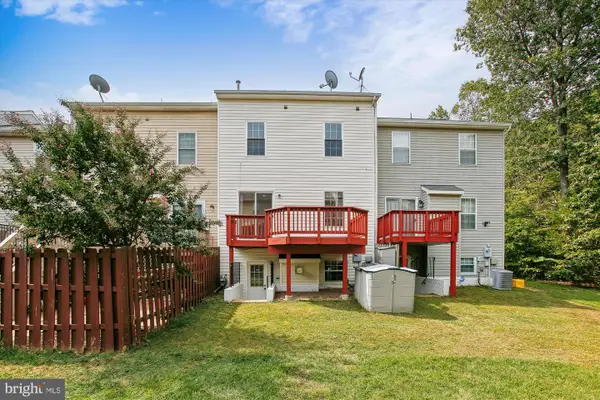 $520,000Active4 beds 4 baths2,568 sq. ft.
$520,000Active4 beds 4 baths2,568 sq. ft.4124 La Mauricie Loop, DUMFRIES, VA 22025
MLS# VAPW2104946Listed by: RE/MAX REALTY GROUP - Coming Soon
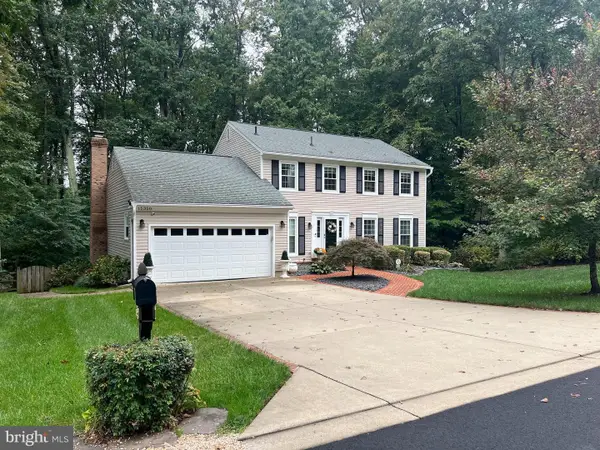 $700,000Coming Soon4 beds 3 baths
$700,000Coming Soon4 beds 3 baths15350 Maywood Dr, DUMFRIES, VA 22025
MLS# VAPW2104714Listed by: CENTURY 21 REDWOOD REALTY - New
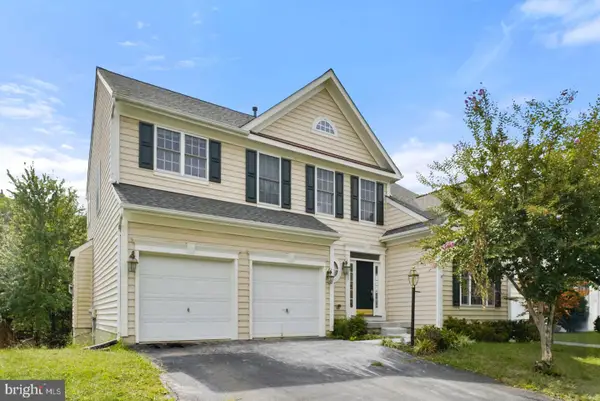 $682,750Active5 beds 4 baths3,880 sq. ft.
$682,750Active5 beds 4 baths3,880 sq. ft.3189 Tulip Tree Pl, DUMFRIES, VA 22026
MLS# VAPW2104850Listed by: HOMECOIN.COM - New
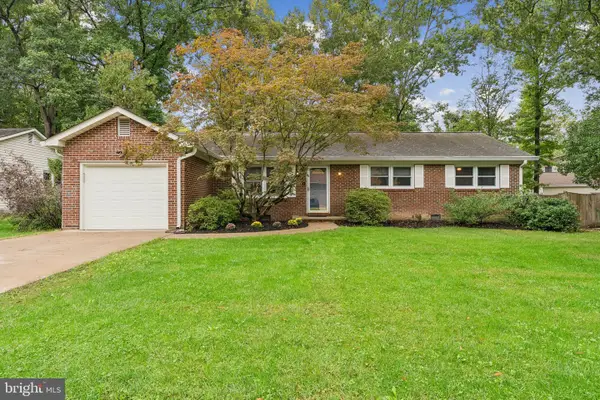 $495,000Active3 beds 2 baths1,371 sq. ft.
$495,000Active3 beds 2 baths1,371 sq. ft.15721 Singletree Ln, DUMFRIES, VA 22025
MLS# VAPW2104890Listed by: LONG & FOSTER - New
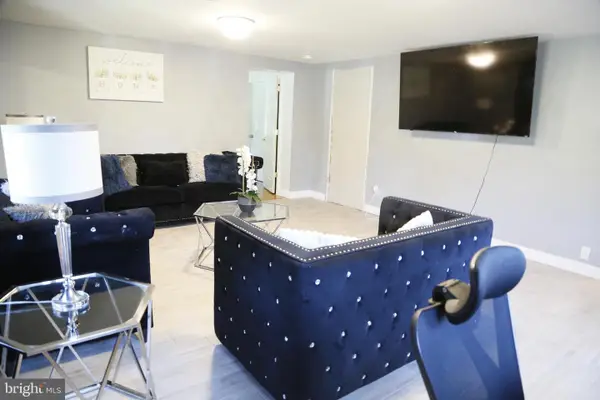 $557,000Active4 beds 3 baths2,128 sq. ft.
$557,000Active4 beds 3 baths2,128 sq. ft.17421 Tripoli Blvd, DUMFRIES, VA 22026
MLS# VAPW2104826Listed by: EXP REALTY, LLC - Coming Soon
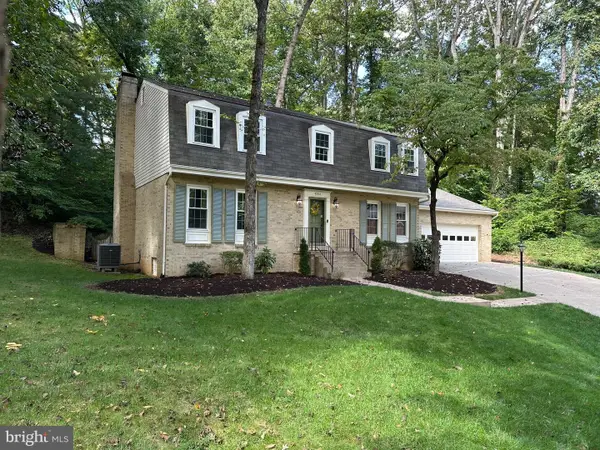 $530,000Coming Soon4 beds 3 baths
$530,000Coming Soon4 beds 3 baths4504 Andrews Pl, DUMFRIES, VA 22025
MLS# VAPW2104176Listed by: SAMSON PROPERTIES
