17003 Hoskins Way #80, Dumfries, VA 22026
Local realty services provided by:Better Homes and Gardens Real Estate Reserve
Listed by: tara f houston, michael k houston
Office: exp realty, llc.
MLS#:VAPW2103686
Source:BRIGHTMLS
Price summary
- Price:$409,000
- Price per sq. ft.:$266.45
About this home
Now priced to deliver outstanding value. Don’t miss this opportunity to secure this exquisite 3-level residence situated in the heart of Dumfries, VA before the holidays. This 2 bedroom home with 2 full ensuite baths and 1 half bath offers more than just a place to live–it’s a gateway to a lifestyle filled with modern amenities, comfort and convenience. Upon entering, you are greeted in the foyer with a welcoming option to proceed to the lower or main levels. The open main level boasts an artfully designed living and dining room combo space with large windows that flood the rooms with soothing natural light. Adjacent to the dining room is an elegant kitchen equipped with stainless steel appliances, granite countertops, ample cabinetry, luxury vinyl flooring and a breakfast bar for additional dining space. A sizable low maintenance trek deck accessible from the kitchen and overlooking the rear patio is shaded with mature trees and offers pleasant blue-sky views. What a delightful setting for outdoor grilling, entertaining or relaxing in the fresh air. This interior-exterior main level free-flowing layout is perfect for hosting dinner parties and gatherings with friends. Upstairs, the tastefully designed primary suite awaits, featuring luxury vinyl plank flooring, walk-in closet and a luxurious ensuite bathroom with a walk-in shower installed in 2023. A second generously-sized bedroom with luxury vinyl plank flooring and an ensuite bathroom, and a convenient laundry space with Whirlpool front load washer and dryer complete the upper level. Adding to your interior living options is the finished lower level recreation room with plush carpeting, garage access, a handy space-saving Murphy bed great for overnight guests, chandelier and walk-out to a semi-fenced rear patio and open green space offering another outdoor entertaining or relaxing area. Additional pleasures: 1-car garage with shelving and storage space, concrete driveway, guest parking spaces near the home, ceramic tile flooring, ceiling fans, invisible screen on basement rear door, and slab boards installed in the attic for storing small items. Condo association fee includes trash and lawn care maintenance front and rear. This home is pleasantly convenient to Route 1, I-95, commuter lots, bus stops, planned VRE Potomac Shores station, Quantico Marine Base, retail shopping, dining, golf, recreation, entertainment and most major errands. More to see and experience. Shows immaculate. See full motion virtual tour in the listing. You’ll be proud to call this “Home”.
Contact an agent
Home facts
- Year built:2015
- Listing ID #:VAPW2103686
- Added:67 day(s) ago
- Updated:November 15, 2025 at 03:47 PM
Rooms and interior
- Bedrooms:2
- Total bathrooms:3
- Full bathrooms:2
- Half bathrooms:1
- Living area:1,535 sq. ft.
Heating and cooling
- Cooling:Central A/C
- Heating:Central, Forced Air, Natural Gas
Structure and exterior
- Year built:2015
- Building area:1,535 sq. ft.
Schools
- High school:POTOMAC
- Middle school:POTOMAC SHORES
- Elementary school:COVINGTON-HARPER
Utilities
- Water:Public
- Sewer:Public Septic, Public Sewer
Finances and disclosures
- Price:$409,000
- Price per sq. ft.:$266.45
- Tax amount:$3,936 (2025)
New listings near 17003 Hoskins Way #80
- New
 $469,900Active3 beds 4 baths2,209 sq. ft.
$469,900Active3 beds 4 baths2,209 sq. ft.4330 Golden Gate Way, DUMFRIES, VA 22025
MLS# VAPW2107694Listed by: HYUNDAI REALTY - Open Sun, 12 to 2pmNew
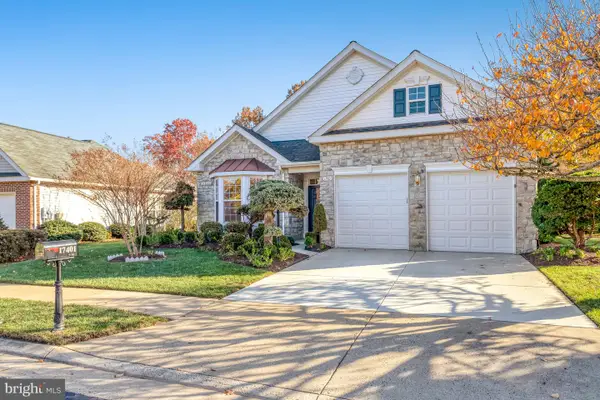 $625,000Active3 beds 2 baths2,453 sq. ft.
$625,000Active3 beds 2 baths2,453 sq. ft.17401 Four Seasons Dr, DUMFRIES, VA 22025
MLS# VAPW2107740Listed by: LONG & FOSTER REAL ESTATE, INC. - Open Sun, 12 to 2pmNew
 $699,900Active5 beds 4 baths2,929 sq. ft.
$699,900Active5 beds 4 baths2,929 sq. ft.4977 Breeze Way, DUMFRIES, VA 22025
MLS# VAPW2107756Listed by: TAKE 2 REAL ESTATE LLC - Open Sun, 1 to 3pm
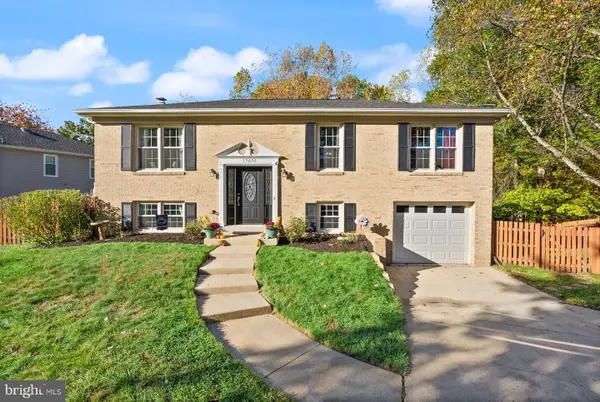 $584,900Active4 beds 3 baths1,833 sq. ft.
$584,900Active4 beds 3 baths1,833 sq. ft.15632 Northgate, DUMFRIES, VA 22025
MLS# VAPW2107038Listed by: LPT REALTY, LLC - Coming Soon
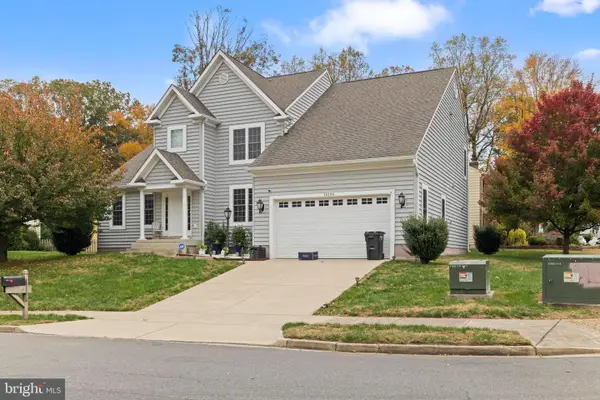 $759,000Coming Soon4 beds 4 baths
$759,000Coming Soon4 beds 4 baths16199 Sheffield Dr, DUMFRIES, VA 22025
MLS# VAPW2107514Listed by: COLDWELL BANKER REALTY  $629,990Active3 beds 3 baths2,345 sq. ft.
$629,990Active3 beds 3 baths2,345 sq. ft.17812 Southern Shores Dr, DUMFRIES, VA 22026
MLS# VAPW2102348Listed by: SM BROKERAGE, LLC $499,990Active2 beds 3 baths1,573 sq. ft.
$499,990Active2 beds 3 baths1,573 sq. ft.17814 Southern Shores Dr, DUMFRIES, VA 22026
MLS# VAPW2102352Listed by: SM BROKERAGE, LLC $499,990Active2 beds 3 baths1,573 sq. ft.
$499,990Active2 beds 3 baths1,573 sq. ft.17806 Southern Shores Dr, DUMFRIES, VA 22026
MLS# VAPW2102354Listed by: SM BROKERAGE, LLC- Open Sat, 12 to 3pmNew
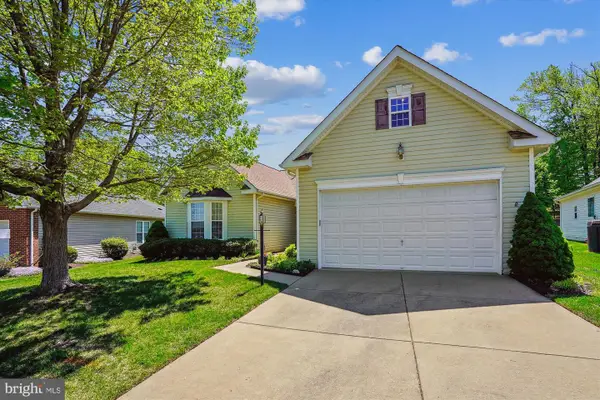 $610,500Active2 beds 2 baths2,391 sq. ft.
$610,500Active2 beds 2 baths2,391 sq. ft.16529 Sparkling Brook Loop, DUMFRIES, VA 22025
MLS# VAPW2107478Listed by: KELLER WILLIAMS REALTY 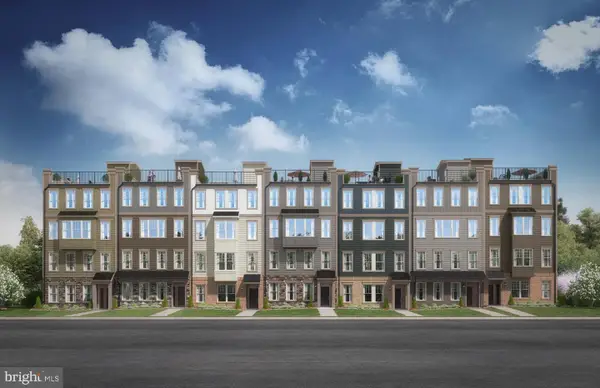 $549,990Pending2 beds 3 baths1,573 sq. ft.
$549,990Pending2 beds 3 baths1,573 sq. ft.17822 Southern Shores Dr, DUMFRIES, VA 22026
MLS# VAPW2101478Listed by: SM BROKERAGE, LLC
