17060 Capri Ln #304, Dumfries, VA 22026
Local realty services provided by:Better Homes and Gardens Real Estate Maturo
17060 Capri Ln #304,Dumfries, VA 22026
$260,000
- 2 Beds
- 2 Baths
- 875 sq. ft.
- Condominium
- Pending
Listed by: victoria zhao
Office: samson properties
MLS#:VAPW2104252
Source:BRIGHTMLS
Price summary
- Price:$260,000
- Price per sq. ft.:$297.14
About this home
Step into this bright and inviting 2-bedroom, 2-bath condominium offering 875 square feet of stylish, move-in ready living space. Recently refreshed with newly updated kitchen, newer wood flooring, and fresh paint throughout, this home blends modern touches with everyday comfort.
The open floor plan makes daily living easy. A spacious living room is highlighted by expansive sliding glass doors that lead to a private balcony, filling the home with natural light and creating an ideal spot to relax. The dining area flows seamlessly into the kitchen, where crisp white cabinetry, updated finishes, and a full suite of appliances—including refrigerator, stove, dishwasher, washer, and dryer—make cooking and cleanup effortless.
Both bedrooms are generously sized with excellent closet space, while two full bathrooms provide functionality and privacy. The primary suite includes its own ensuite bath, and the second bath is conveniently located off the hall. Central heating and cooling ensure year-round comfort.
The Princeton Woods community offers fantastic amenities designed for convenience and recreation. Enjoy an outdoor pool, clubhouse, racket club, playgrounds, and landscaped common areas. The monthly condo fee covers water, sewer, trash, and landscaping—delivering excellent value and peace of mind. Two assigned parking spaces are included.
Ideally situated in Dumfries, this condo is just minutes from I-95, Route 234, and Route 1, with commuter bus stops less than a mile away. Everyday essentials are within reach—Chick-fil-A, ALDI, Food Lion, Walmart, and a variety of local dining and shopping options are only minutes away.
With its new updates, prime location, and community amenities, this home is ready to impress. Don’t miss your chance—schedule your showing today!
Contact an agent
Home facts
- Year built:1991
- Listing ID #:VAPW2104252
- Added:59 day(s) ago
- Updated:November 15, 2025 at 09:06 AM
Rooms and interior
- Bedrooms:2
- Total bathrooms:2
- Full bathrooms:2
- Living area:875 sq. ft.
Heating and cooling
- Cooling:Central A/C
- Heating:Electric, Heat Pump(s)
Structure and exterior
- Year built:1991
- Building area:875 sq. ft.
Schools
- High school:POTOMAC
- Middle school:POTOMAC
- Elementary school:SWANS CREEK
Utilities
- Water:Public
- Sewer:Public Sewer
Finances and disclosures
- Price:$260,000
- Price per sq. ft.:$297.14
- Tax amount:$2,142 (2025)
New listings near 17060 Capri Ln #304
- New
 $469,900Active3 beds 4 baths2,209 sq. ft.
$469,900Active3 beds 4 baths2,209 sq. ft.4330 Golden Gate Way, DUMFRIES, VA 22025
MLS# VAPW2107694Listed by: HYUNDAI REALTY - Open Sun, 12 to 2pmNew
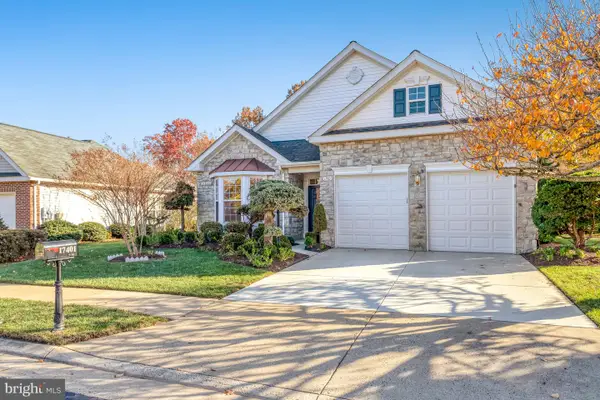 $625,000Active3 beds 2 baths2,453 sq. ft.
$625,000Active3 beds 2 baths2,453 sq. ft.17401 Four Seasons Dr, DUMFRIES, VA 22025
MLS# VAPW2107740Listed by: LONG & FOSTER REAL ESTATE, INC. - Open Sun, 12 to 2pmNew
 $699,900Active5 beds 4 baths2,929 sq. ft.
$699,900Active5 beds 4 baths2,929 sq. ft.4977 Breeze Way, DUMFRIES, VA 22025
MLS# VAPW2107756Listed by: TAKE 2 REAL ESTATE LLC - Open Sun, 1 to 3pm
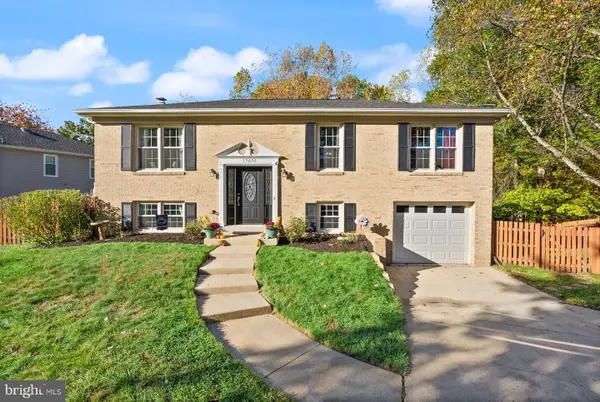 $584,900Active4 beds 3 baths1,833 sq. ft.
$584,900Active4 beds 3 baths1,833 sq. ft.15632 Northgate, DUMFRIES, VA 22025
MLS# VAPW2107038Listed by: LPT REALTY, LLC - Coming Soon
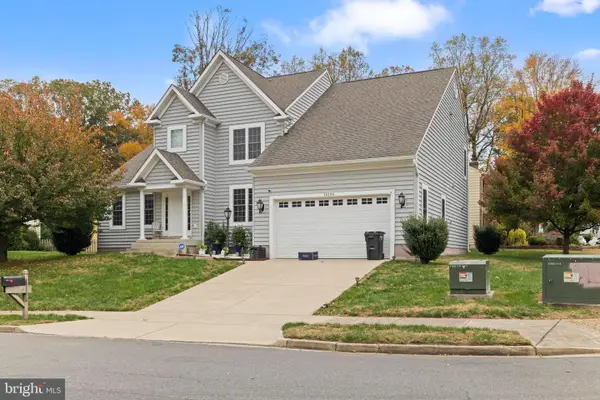 $759,000Coming Soon4 beds 4 baths
$759,000Coming Soon4 beds 4 baths16199 Sheffield Dr, DUMFRIES, VA 22025
MLS# VAPW2107514Listed by: COLDWELL BANKER REALTY  $629,990Active3 beds 3 baths2,345 sq. ft.
$629,990Active3 beds 3 baths2,345 sq. ft.17812 Southern Shores Dr, DUMFRIES, VA 22026
MLS# VAPW2102348Listed by: SM BROKERAGE, LLC $499,990Active2 beds 3 baths1,573 sq. ft.
$499,990Active2 beds 3 baths1,573 sq. ft.17814 Southern Shores Dr, DUMFRIES, VA 22026
MLS# VAPW2102352Listed by: SM BROKERAGE, LLC $499,990Active2 beds 3 baths1,573 sq. ft.
$499,990Active2 beds 3 baths1,573 sq. ft.17806 Southern Shores Dr, DUMFRIES, VA 22026
MLS# VAPW2102354Listed by: SM BROKERAGE, LLC- Open Sat, 12 to 3pmNew
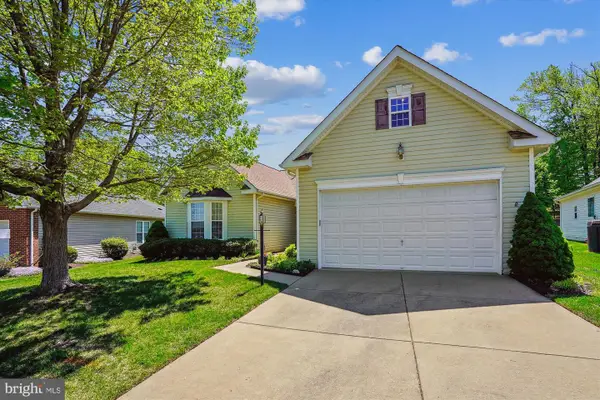 $610,500Active2 beds 2 baths2,391 sq. ft.
$610,500Active2 beds 2 baths2,391 sq. ft.16529 Sparkling Brook Loop, DUMFRIES, VA 22025
MLS# VAPW2107478Listed by: KELLER WILLIAMS REALTY 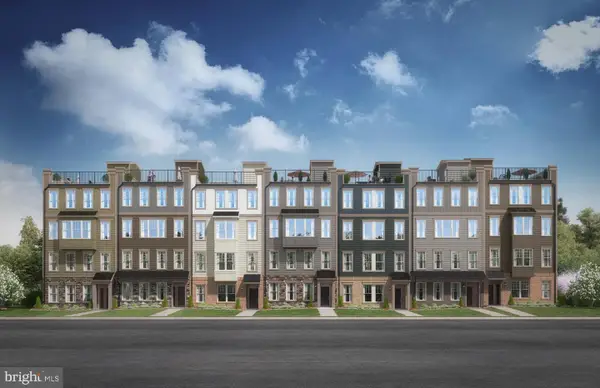 $549,990Pending2 beds 3 baths1,573 sq. ft.
$549,990Pending2 beds 3 baths1,573 sq. ft.17822 Southern Shores Dr, DUMFRIES, VA 22026
MLS# VAPW2101478Listed by: SM BROKERAGE, LLC
