17303 Turnstone Dr, Dumfries, VA 22026
Local realty services provided by:Better Homes and Gardens Real Estate Maturo
17303 Turnstone Dr,Dumfries, VA 22026
$669,000
- 3 Beds
- 5 Baths
- 2,408 sq. ft.
- Townhouse
- Active
Listed by: jordana h adams
Office: samson properties
MLS#:VAPW2102628
Source:BRIGHTMLS
Price summary
- Price:$669,000
- Price per sq. ft.:$277.82
- Monthly HOA dues:$200
About this home
Welcome Home to Potomac Shores! This combined 2,808 sq. ft. Pulte-Frankton Loft townhome is packed with upgrades, natural light, and stylish finishes—perfect for your first dream home.
Enjoy flexible spaces, from a main-level office or guest room to a rooftop terrace with partial water views. Outdoor furniture stays as well as the kitchen bar stools and dining room set. The open-concept living area shines with 9’ ceilings, a modern electric fireplace, and a gourmet kitchen featuring quartz counters, premium appliances, five-burner gas cooktop and an oversized island with bar seating made for gathering. Step out onto your deck, complete with a built-in gas line for grilling, and enjoy coffee at sunrise or drinks at sunset.
The primary suite offers two walk-in closets and a walk in shower, while the loft adds extra room for work or play. A build in surround sound systems for movie nights comes with the home ready for your enjoyment.
Located just steps from the Potomac Shores Golf Course clubhouse, access to a Jack Nicklaus-designed course and on-site restaurant. Community amenities abound, including Verizon Fios high-speed internet, multiple swimming pools, miles of scenic trails, a state-of-the-art fitness center, tot lots, and more. Future-forward development is already underway,including a new VRE station, sports fields, parks, Town Center with shops and dining. All this just 30 miles from Washington, D.C., and minutes from Quantico and Springfield. Don't miss the opportunity to live in one of Northern Virginia's most desirable and vibrant waterfront communities!
Contact an agent
Home facts
- Year built:2022
- Listing ID #:VAPW2102628
- Added:84 day(s) ago
- Updated:November 15, 2025 at 04:11 PM
Rooms and interior
- Bedrooms:3
- Total bathrooms:5
- Full bathrooms:3
- Half bathrooms:2
- Living area:2,408 sq. ft.
Heating and cooling
- Cooling:Central A/C
- Heating:90% Forced Air, Natural Gas
Structure and exterior
- Roof:Architectural Shingle
- Year built:2022
- Building area:2,408 sq. ft.
- Lot area:0.04 Acres
Schools
- High school:POTOMAC
- Middle school:POTOMAC SHORES
- Elementary school:COVINGTON-HARPER
Utilities
- Water:Public
- Sewer:Public Sewer
Finances and disclosures
- Price:$669,000
- Price per sq. ft.:$277.82
- Tax amount:$5,768 (2025)
New listings near 17303 Turnstone Dr
- New
 $469,900Active3 beds 4 baths2,209 sq. ft.
$469,900Active3 beds 4 baths2,209 sq. ft.4330 Golden Gate Way, DUMFRIES, VA 22025
MLS# VAPW2107694Listed by: HYUNDAI REALTY - Open Sun, 12 to 2pmNew
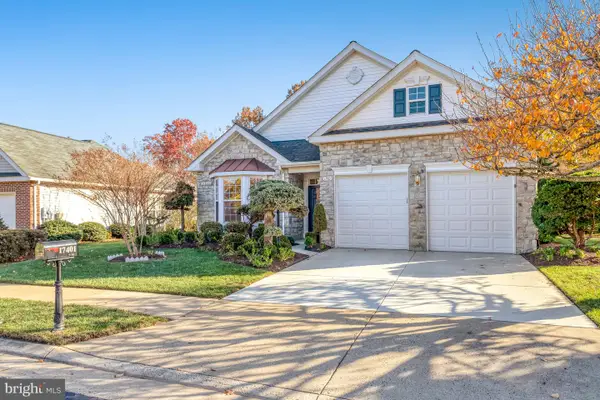 $625,000Active3 beds 2 baths2,453 sq. ft.
$625,000Active3 beds 2 baths2,453 sq. ft.17401 Four Seasons Dr, DUMFRIES, VA 22025
MLS# VAPW2107740Listed by: LONG & FOSTER REAL ESTATE, INC. - Open Sun, 12 to 2pmNew
 $699,900Active5 beds 4 baths2,929 sq. ft.
$699,900Active5 beds 4 baths2,929 sq. ft.4977 Breeze Way, DUMFRIES, VA 22025
MLS# VAPW2107756Listed by: TAKE 2 REAL ESTATE LLC - Open Sun, 1 to 3pm
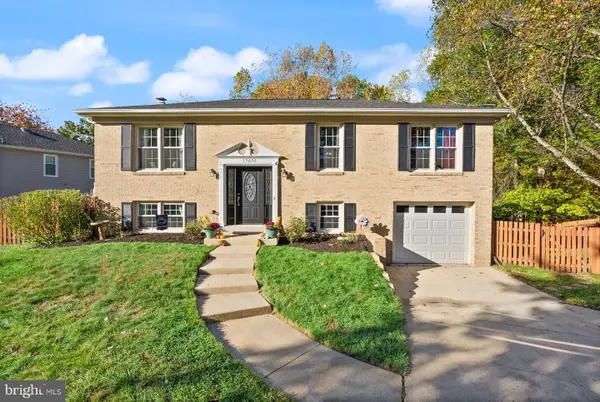 $584,900Active4 beds 3 baths1,833 sq. ft.
$584,900Active4 beds 3 baths1,833 sq. ft.15632 Northgate, DUMFRIES, VA 22025
MLS# VAPW2107038Listed by: LPT REALTY, LLC - Coming Soon
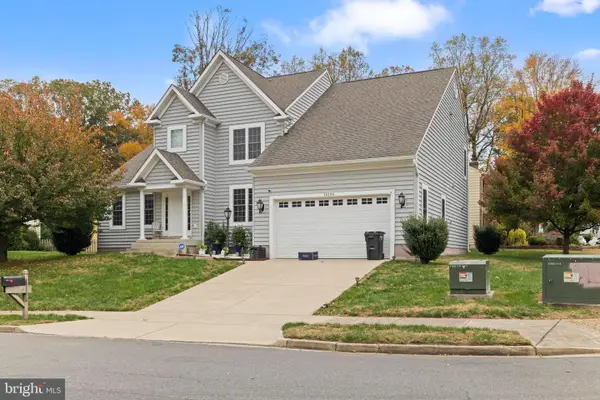 $759,000Coming Soon4 beds 4 baths
$759,000Coming Soon4 beds 4 baths16199 Sheffield Dr, DUMFRIES, VA 22025
MLS# VAPW2107514Listed by: COLDWELL BANKER REALTY  $629,990Active3 beds 3 baths2,345 sq. ft.
$629,990Active3 beds 3 baths2,345 sq. ft.17812 Southern Shores Dr, DUMFRIES, VA 22026
MLS# VAPW2102348Listed by: SM BROKERAGE, LLC $499,990Active2 beds 3 baths1,573 sq. ft.
$499,990Active2 beds 3 baths1,573 sq. ft.17814 Southern Shores Dr, DUMFRIES, VA 22026
MLS# VAPW2102352Listed by: SM BROKERAGE, LLC $499,990Active2 beds 3 baths1,573 sq. ft.
$499,990Active2 beds 3 baths1,573 sq. ft.17806 Southern Shores Dr, DUMFRIES, VA 22026
MLS# VAPW2102354Listed by: SM BROKERAGE, LLC- Open Sat, 12 to 3pmNew
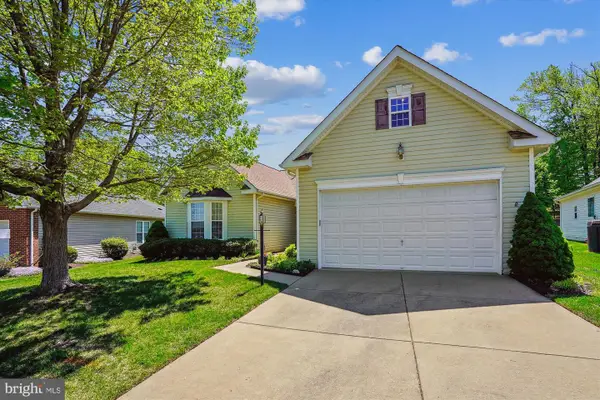 $610,500Active2 beds 2 baths2,391 sq. ft.
$610,500Active2 beds 2 baths2,391 sq. ft.16529 Sparkling Brook Loop, DUMFRIES, VA 22025
MLS# VAPW2107478Listed by: KELLER WILLIAMS REALTY 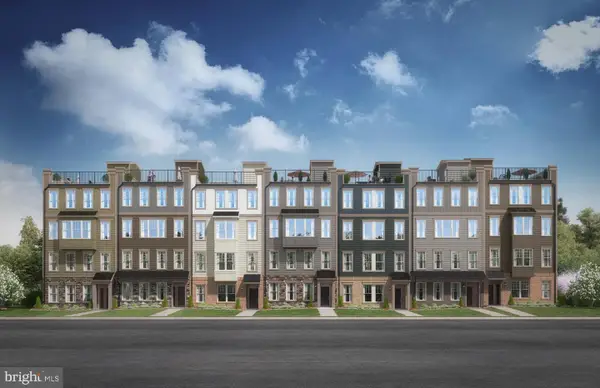 $549,990Pending2 beds 3 baths1,573 sq. ft.
$549,990Pending2 beds 3 baths1,573 sq. ft.17822 Southern Shores Dr, DUMFRIES, VA 22026
MLS# VAPW2101478Listed by: SM BROKERAGE, LLC
