17875 Lounsbery Dr, Dumfries, VA 22026
Local realty services provided by:Better Homes and Gardens Real Estate Community Realty
Listed by:luis ipanaque
Office:casals realtors
MLS#:VAPW2097540
Source:BRIGHTMLS
Price summary
- Price:$387,999
- Price per sq. ft.:$194.19
- Monthly HOA dues:$77
About this home
Sellers are motivated!
Welcome to this well-maintained end-unit townhouse offering nearly 2,000 square feet of functional living space in the heart of Dumfries. Built in 1989, this three-bedroom, two-and-a-half-bath home combines classic colonial design with thoughtful updates for everyday comfort.
The main level features hardwood floors and a dedicated dining area with a bay window that brings in natural light. The adjacent kitchen is equipped with granite countertops and a practical layout ideal for daily use.
Upstairs, you’ll find three bedrooms with neutral paint, brand new carpet, including a primary bedroom with an en-suite bath.
The finished lower level provides flexible space for a recreation room, home office, or guest area. Outside, a fully fenced deck offers a private setting for relaxing or entertaining. As an end unit, the property benefits from added privacy, natural light, and a side yard that enhances curb appeal.
Recent improvements include new windows and a roof replacement in 2018, and brand new hot water heater September 2025 offering peace of mind and improved energy efficiency.
Conveniently located near shops, commuter lots, VRE, and bus access, with quick connectivity to I-95 and just over six miles from Quantico Marine Corps Base. A solid choice for those seeking space, location, and reliable updates.
Contact an agent
Home facts
- Year built:1989
- Listing ID #:VAPW2097540
- Added:90 day(s) ago
- Updated:September 29, 2025 at 01:51 PM
Rooms and interior
- Bedrooms:3
- Total bathrooms:3
- Full bathrooms:2
- Half bathrooms:1
- Living area:1,998 sq. ft.
Heating and cooling
- Cooling:Central A/C
- Heating:Heat Pump(s), Natural Gas
Structure and exterior
- Year built:1989
- Building area:1,998 sq. ft.
- Lot area:0.05 Acres
Schools
- High school:FOREST PARK
- Middle school:GRAHAM PARK
- Elementary school:DUMFRIES
Utilities
- Water:Public
- Sewer:Public Sewer
Finances and disclosures
- Price:$387,999
- Price per sq. ft.:$194.19
- Tax amount:$3,374 (2025)
New listings near 17875 Lounsbery Dr
- New
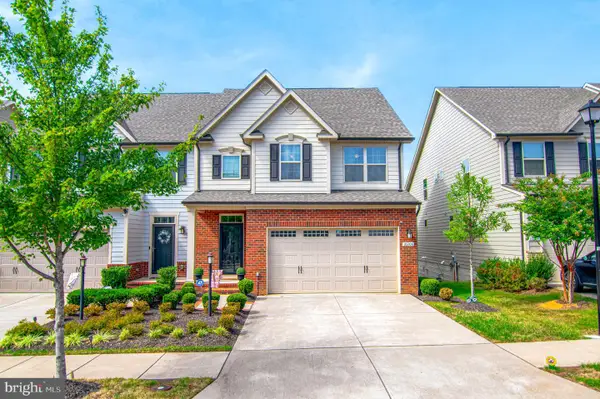 $745,000Active4 beds 4 baths3,695 sq. ft.
$745,000Active4 beds 4 baths3,695 sq. ft.18208 Red Mulberry Rd, DUMFRIES, VA 22026
MLS# VAPW2105090Listed by: SAMSON PROPERTIES - Open Sun, 2 to 4pmNew
 $614,900Active4 beds 4 baths2,472 sq. ft.
$614,900Active4 beds 4 baths2,472 sq. ft.17575 Deweys Run Ln, DUMFRIES, VA 22026
MLS# VAPW2104908Listed by: CENTURY 21 NEW MILLENNIUM - New
 $969,000Active4 beds 6 baths5,858 sq. ft.
$969,000Active4 beds 6 baths5,858 sq. ft.4005 Granary View Ct, DUMFRIES, VA 22025
MLS# VAPW2105062Listed by: SAMSON PROPERTIES - Open Sat, 11am to 1pmNew
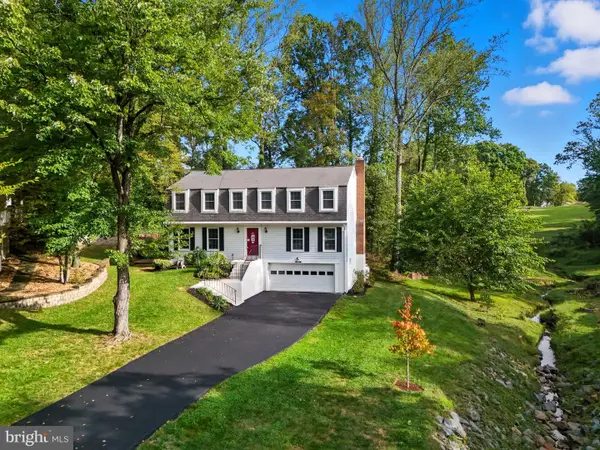 $599,000Active4 beds 3 baths3,564 sq. ft.
$599,000Active4 beds 3 baths3,564 sq. ft.16191 Sheffield Dr, DUMFRIES, VA 22025
MLS# VAPW2104642Listed by: LPT REALTY, LLC - New
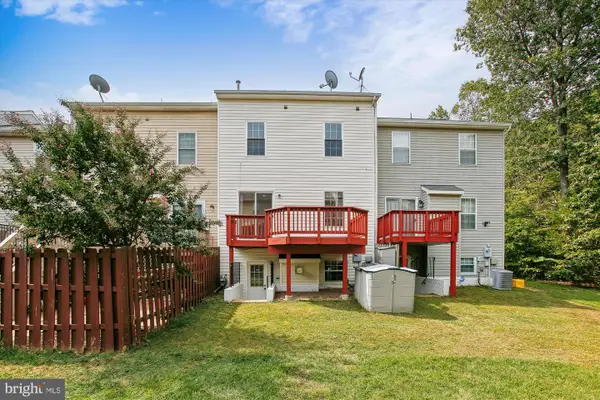 $520,000Active4 beds 4 baths2,568 sq. ft.
$520,000Active4 beds 4 baths2,568 sq. ft.4124 La Mauricie Loop, DUMFRIES, VA 22025
MLS# VAPW2104946Listed by: RE/MAX REALTY GROUP - Coming Soon
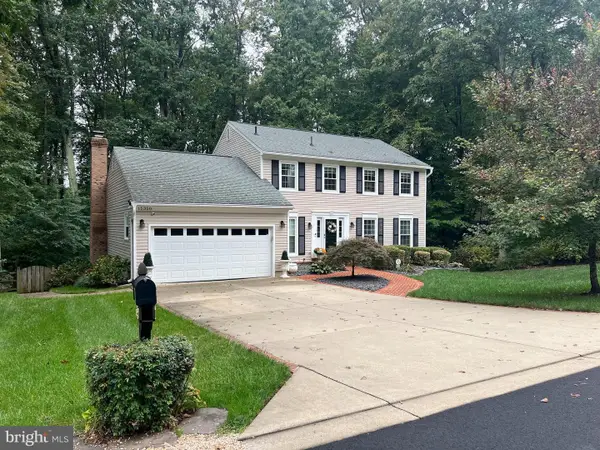 $700,000Coming Soon4 beds 3 baths
$700,000Coming Soon4 beds 3 baths15350 Maywood Dr, DUMFRIES, VA 22025
MLS# VAPW2104714Listed by: CENTURY 21 REDWOOD REALTY - New
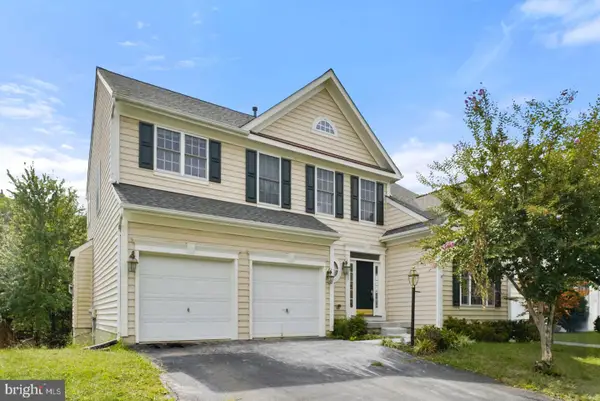 $682,750Active5 beds 4 baths3,880 sq. ft.
$682,750Active5 beds 4 baths3,880 sq. ft.3189 Tulip Tree Pl, DUMFRIES, VA 22026
MLS# VAPW2104850Listed by: HOMECOIN.COM - New
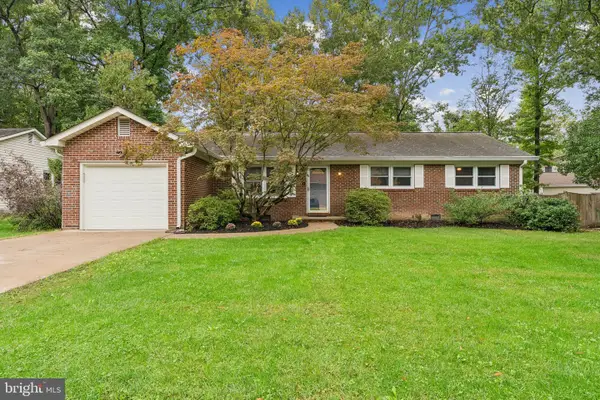 $495,000Active3 beds 2 baths1,371 sq. ft.
$495,000Active3 beds 2 baths1,371 sq. ft.15721 Singletree Ln, DUMFRIES, VA 22025
MLS# VAPW2104890Listed by: LONG & FOSTER - New
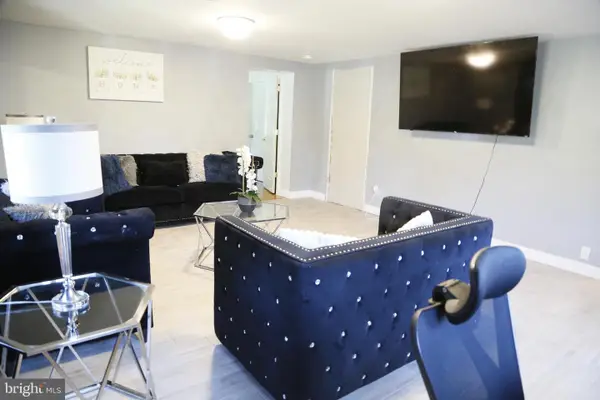 $557,000Active4 beds 3 baths2,128 sq. ft.
$557,000Active4 beds 3 baths2,128 sq. ft.17421 Tripoli Blvd, DUMFRIES, VA 22026
MLS# VAPW2104826Listed by: EXP REALTY, LLC - Coming Soon
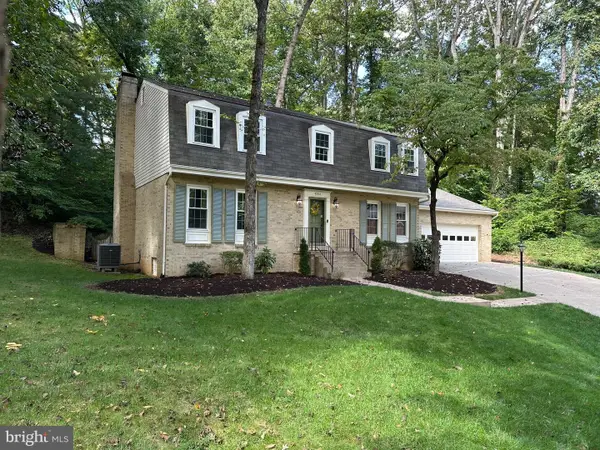 $530,000Coming Soon4 beds 3 baths
$530,000Coming Soon4 beds 3 baths4504 Andrews Pl, DUMFRIES, VA 22025
MLS# VAPW2104176Listed by: SAMSON PROPERTIES
