3796 Benson Ct, DUMFRIES, VA 22025
Local realty services provided by:Better Homes and Gardens Real Estate Premier
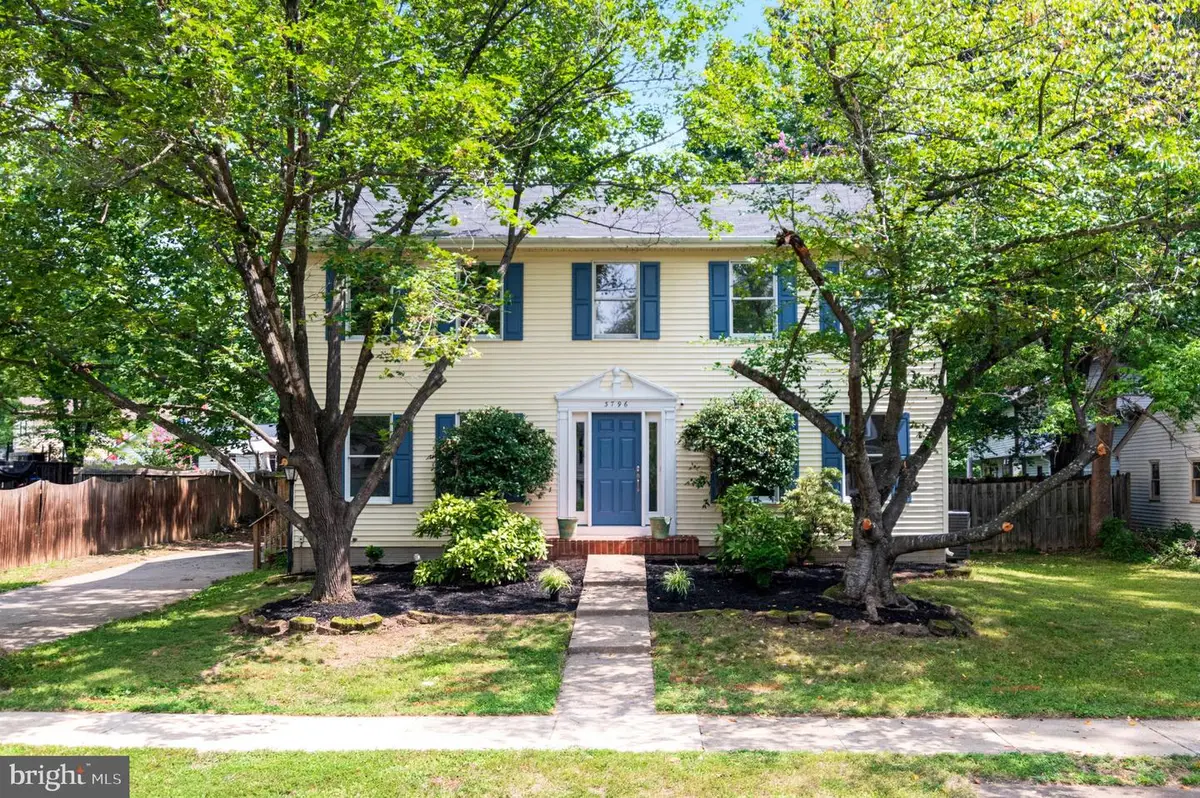


Listed by:ian a mcveigh
Office:samson properties
MLS#:VAPW2097978
Source:BRIGHTMLS
Price summary
- Price:$600,000
- Price per sq. ft.:$225.39
- Monthly HOA dues:$75
About this home
Tucked away on a quiet cul-de-sac, this beautifully renovated home offers modern upgrades, a functional floor plan, and an unbeatable location within the highly desirable Montclair community. From the moment you arrive, you’ll notice the meticulous attention to detail and fresh, inviting feel.
Inside, you’ll find all-new flooring throughout, including refinished hardwood floors, plush new carpet, and updated kitchen flooring. The gourmet kitchen is a true showpiece—completely redone with quartz countertops, brand-new cabinets, new stainless-steel appliances, and a spacious bay window bump-out perfect for a breakfast table. The layout flows seamlessly to the private dining room with chair rail molding and the family room, where a wood-burning fireplace creates a cozy centerpiece.
Upstairs, you’ll find four generously sized bedrooms and two fully renovated bathrooms, including a primary suite with a huge walk-in closet. The laundry room is conveniently located on the bedroom level. Every bathroom in the home has been updated with new fixtures, tile, and countertops, while fresh paint and new lighting fixtures add to the home’s move-in-ready appeal.
The finished basement offers a large recreation room with built-in shelving, plus a fifth bedroom (not to code) that can double as a den, office, or hobby space. Outdoor living is just as inviting, with a deck overlooking the fully fenced backyard, offering privacy and space for relaxing or entertaining.
Living in Montclair means more than just a beautiful home—you’ll enjoy resort-style amenities including three private sandy beaches, a beautiful lake, three swimming pools, miles of walking trails, tennis and basketball courts, a golf course, clubhouse, and a calendar full of community events. The neighborhood also offers access to nearby schools, shops, restaurants, and a public library, all while being just minutes from major commuter routes for easy access to Washington, D.C., and beyond.
Contact an agent
Home facts
- Year built:1987
- Listing Id #:VAPW2097978
- Added:8 day(s) ago
- Updated:August 18, 2025 at 10:10 AM
Rooms and interior
- Bedrooms:4
- Total bathrooms:3
- Full bathrooms:2
- Half bathrooms:1
- Living area:2,662 sq. ft.
Heating and cooling
- Cooling:Central A/C
- Heating:Electric, Heat Pump(s)
Structure and exterior
- Roof:Shingle
- Year built:1987
- Building area:2,662 sq. ft.
- Lot area:0.22 Acres
Schools
- High school:FOREST PARK
- Elementary school:PATTIE
Utilities
- Water:Public
- Sewer:Public Sewer
Finances and disclosures
- Price:$600,000
- Price per sq. ft.:$225.39
- Tax amount:$5,238 (2025)
New listings near 3796 Benson Ct
- Coming Soon
 $565,000Coming Soon3 beds 4 baths
$565,000Coming Soon3 beds 4 baths18171 Red Mulberry Rd, DUMFRIES, VA 22026
MLS# VAPW2101834Listed by: KELLER WILLIAMS PREFERRED PROPERTIES - New
 $381,000Active3 beds 3 baths1,580 sq. ft.
$381,000Active3 beds 3 baths1,580 sq. ft.3797 Port Hope Pt, TRIANGLE, VA 22172
MLS# VAPW2102004Listed by: FORESTAR REALTY, LLC - New
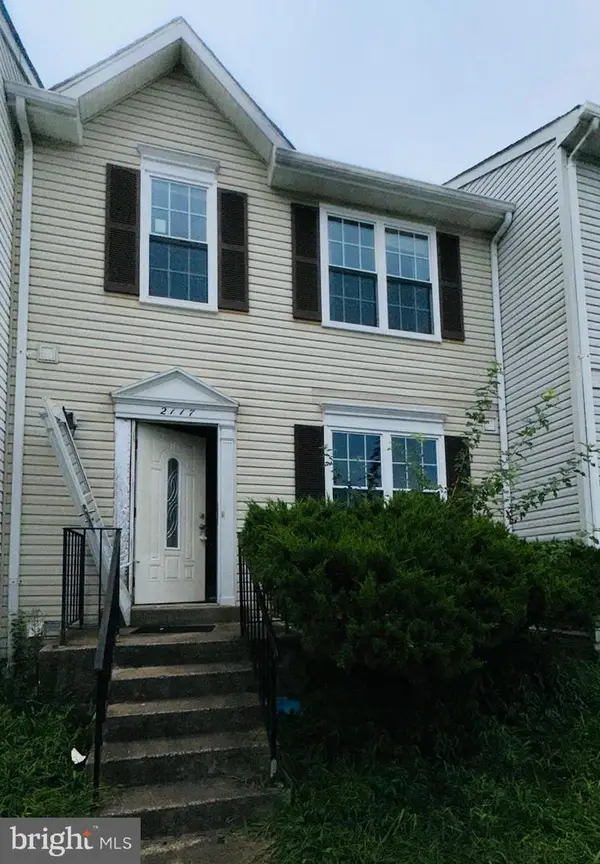 $369,900Active3 beds 4 baths1,972 sq. ft.
$369,900Active3 beds 4 baths1,972 sq. ft.2117 Fort Donelson Ct, DUMFRIES, VA 22026
MLS# VAPW2101786Listed by: RE/MAX GALAXY - Open Sun, 2 to 4pmNew
 $715,000Active4 beds 4 baths3,288 sq. ft.
$715,000Active4 beds 4 baths3,288 sq. ft.2804 Piper Glenn Ct, DUMFRIES, VA 22026
MLS# VAPW2100510Listed by: KW UNITED - New
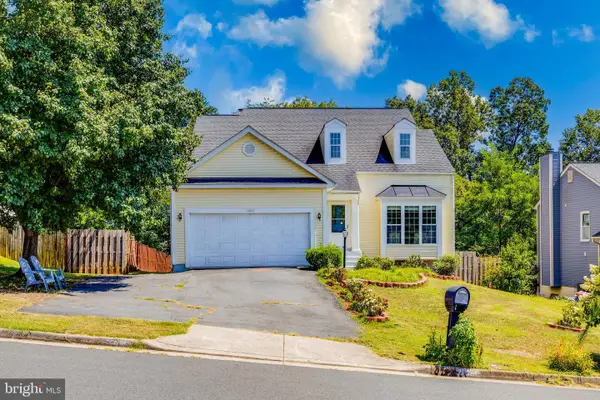 $674,990Active5 beds 3 baths2,812 sq. ft.
$674,990Active5 beds 3 baths2,812 sq. ft.16866 Francis West Ln, DUMFRIES, VA 22026
MLS# VAPW2101460Listed by: FAIRFAX REALTY SELECT - New
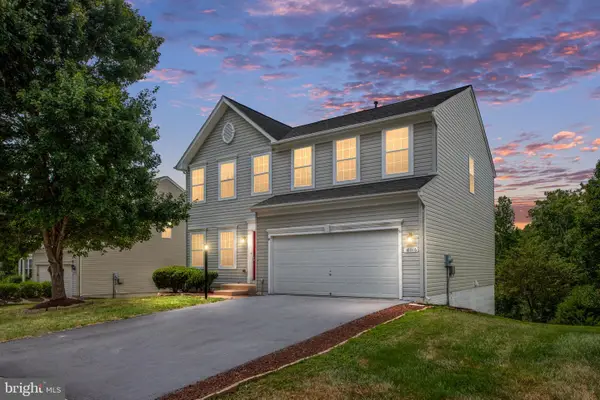 $605,000Active4 beds 3 baths2,956 sq. ft.
$605,000Active4 beds 3 baths2,956 sq. ft.18016 Crystal Downs Ter, DUMFRIES, VA 22026
MLS# VAPW2101708Listed by: SAMSON PROPERTIES - Coming SoonOpen Sat, 11am to 1pm
 $564,700Coming Soon3 beds 3 baths
$564,700Coming Soon3 beds 3 baths18060 Red Cedar Rd, DUMFRIES, VA 22026
MLS# VAPW2101728Listed by: EXP REALTY, LLC - Coming Soon
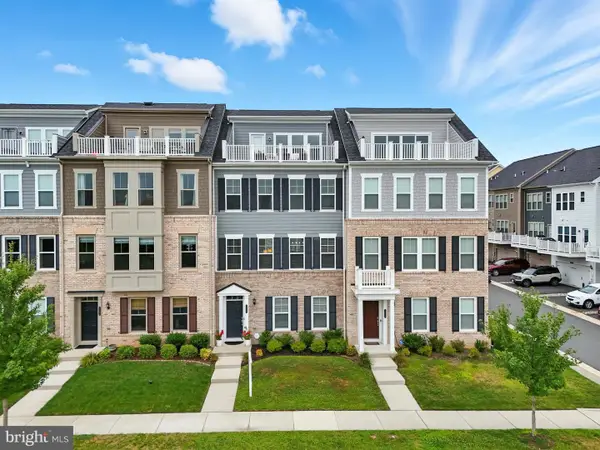 $720,000Coming Soon4 beds 4 baths
$720,000Coming Soon4 beds 4 baths17233 Branched Oak Rd, DUMFRIES, VA 22026
MLS# VAPW2101640Listed by: KW UNITED - Coming Soon
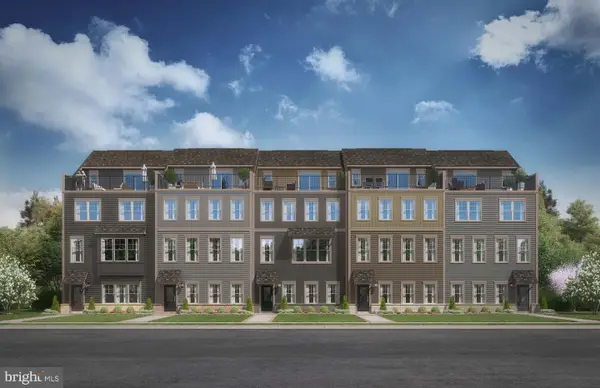 $839,990Coming Soon3 beds 5 baths
$839,990Coming Soon3 beds 5 baths1765 Dunnington Pl, DUMFRIES, VA 22026
MLS# VAPW2101674Listed by: SM BROKERAGE, LLC - Coming Soon
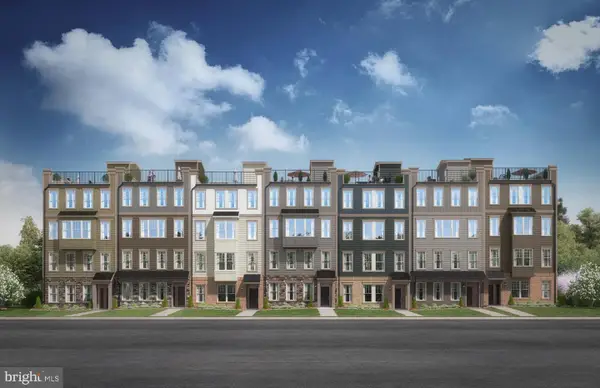 $715,058Coming Soon3 beds 3 baths
$715,058Coming Soon3 beds 3 baths1708 Patriotic St, DUMFRIES, VA 22026
MLS# VAPW2101676Listed by: SM BROKERAGE, LLC

