4005 Granary View Ct, DUMFRIES, VA 22025
Local realty services provided by:Better Homes and Gardens Real Estate Cassidon Realty



4005 Granary View Ct,DUMFRIES, VA 22025
$999,999
- 4 Beds
- 6 Baths
- 5,858 sq. ft.
- Single family
- Active
Listed by:angela weston
Office:samson properties
MLS#:VAPW2099892
Source:BRIGHTMLS
Price summary
- Price:$999,999
- Price per sq. ft.:$170.71
- Monthly HOA dues:$128
About this home
Welcome to the Only Charlotte Model in Copper Mill Estates
Step into luxury and distinction at 4005 Granary View Court, the only Charlotte Model available in the highly desirable Copper Mill Estates. This rare and beautifully appointed home offers a seamless blend of elegance, comfort, and thoughtful design—crafted to exceed your expectations.
From the striking curb appeal to the expansive, light-filled interior, every inch of this residence showcases superior craftsmanship and premium upgrades that set it apart from the rest. Whether you're entertaining in the open-concept living area, or unwinding in the luxurious primary suite, this home delivers the perfect balance of style and functionality. Location Perfection. Nestled in one of Dumfries' most sought-after neighborhoods, Copper Mill Estates offers easy access to everything you need: Top-rated schools, parks, shopping, and dining. Just 1 mile to I-95 for effortless commuting. Moments from Target, grocery stores, Starbucks, Panera, and more. Enjoy local favorites like authentic Greek and Mexican cuisine right around the corner. This is your exclusive opportunity to own a truly unique home in a prime location. Schedule your private tour today and discover why 4005 Granary View Ct is the one you've been waiting for.
Professional Photos Coming Soon.
Contact an agent
Home facts
- Year built:2022
- Listing Id #:VAPW2099892
- Added:28 day(s) ago
- Updated:August 18, 2025 at 02:35 PM
Rooms and interior
- Bedrooms:4
- Total bathrooms:6
- Full bathrooms:5
- Half bathrooms:1
- Living area:5,858 sq. ft.
Heating and cooling
- Cooling:Central A/C
- Heating:Central, Natural Gas
Structure and exterior
- Roof:Shingle
- Year built:2022
- Building area:5,858 sq. ft.
- Lot area:0.18 Acres
Utilities
- Water:Public
- Sewer:Public Sewer
Finances and disclosures
- Price:$999,999
- Price per sq. ft.:$170.71
- Tax amount:$8,973 (2025)
New listings near 4005 Granary View Ct
- Coming Soon
 $565,000Coming Soon3 beds 4 baths
$565,000Coming Soon3 beds 4 baths18171 Red Mulberry Rd, DUMFRIES, VA 22026
MLS# VAPW2101834Listed by: KELLER WILLIAMS PREFERRED PROPERTIES - New
 $381,000Active3 beds 3 baths1,580 sq. ft.
$381,000Active3 beds 3 baths1,580 sq. ft.3797 Port Hope Pt, TRIANGLE, VA 22172
MLS# VAPW2102004Listed by: FORESTAR REALTY, LLC - New
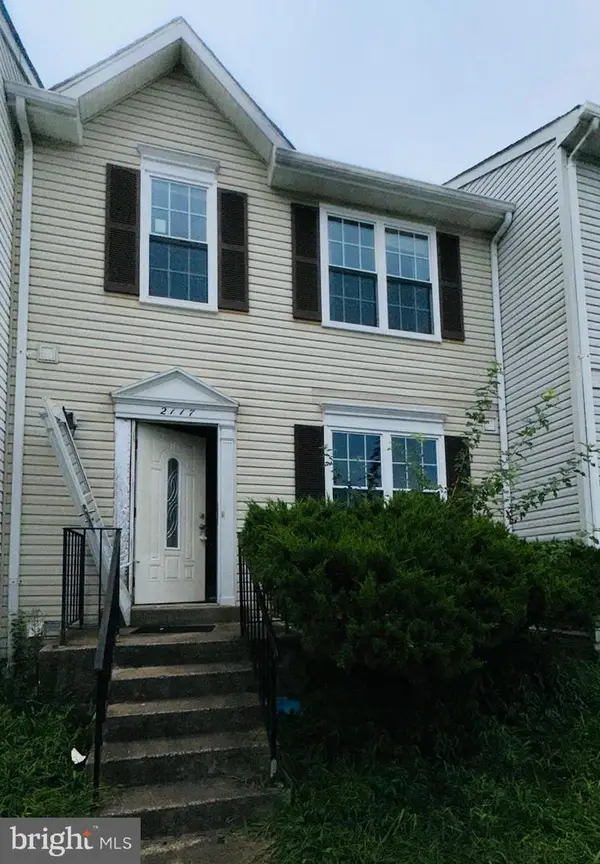 $369,900Active3 beds 4 baths1,972 sq. ft.
$369,900Active3 beds 4 baths1,972 sq. ft.2117 Fort Donelson Ct, DUMFRIES, VA 22026
MLS# VAPW2101786Listed by: RE/MAX GALAXY - Open Sun, 2 to 4pmNew
 $715,000Active4 beds 4 baths3,288 sq. ft.
$715,000Active4 beds 4 baths3,288 sq. ft.2804 Piper Glenn Ct, DUMFRIES, VA 22026
MLS# VAPW2100510Listed by: KW UNITED - New
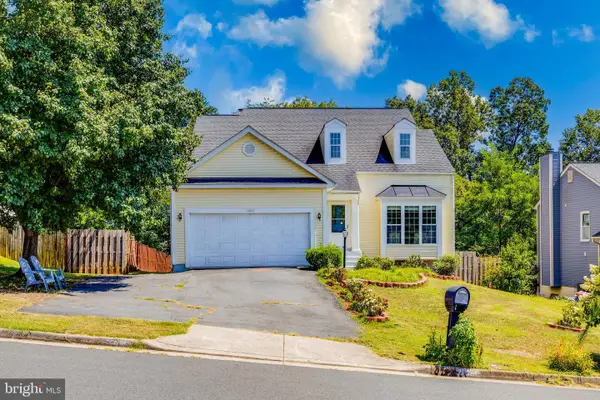 $674,990Active5 beds 3 baths2,812 sq. ft.
$674,990Active5 beds 3 baths2,812 sq. ft.16866 Francis West Ln, DUMFRIES, VA 22026
MLS# VAPW2101460Listed by: FAIRFAX REALTY SELECT - New
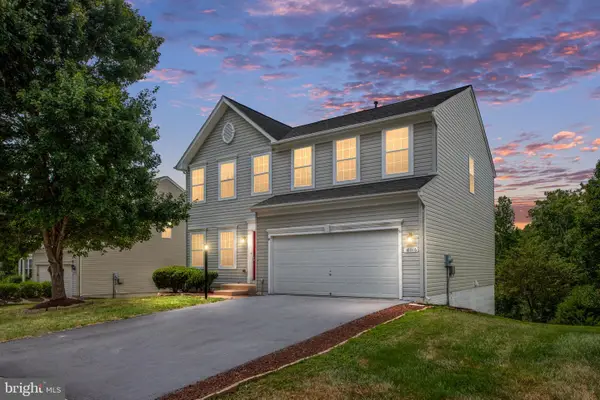 $605,000Active4 beds 3 baths2,956 sq. ft.
$605,000Active4 beds 3 baths2,956 sq. ft.18016 Crystal Downs Ter, DUMFRIES, VA 22026
MLS# VAPW2101708Listed by: SAMSON PROPERTIES - Coming SoonOpen Sat, 11am to 1pm
 $564,700Coming Soon3 beds 3 baths
$564,700Coming Soon3 beds 3 baths18060 Red Cedar Rd, DUMFRIES, VA 22026
MLS# VAPW2101728Listed by: EXP REALTY, LLC - Coming Soon
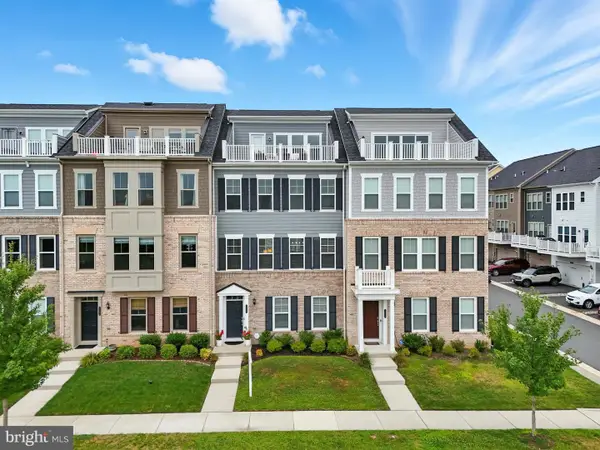 $720,000Coming Soon4 beds 4 baths
$720,000Coming Soon4 beds 4 baths17233 Branched Oak Rd, DUMFRIES, VA 22026
MLS# VAPW2101640Listed by: KW UNITED - Coming Soon
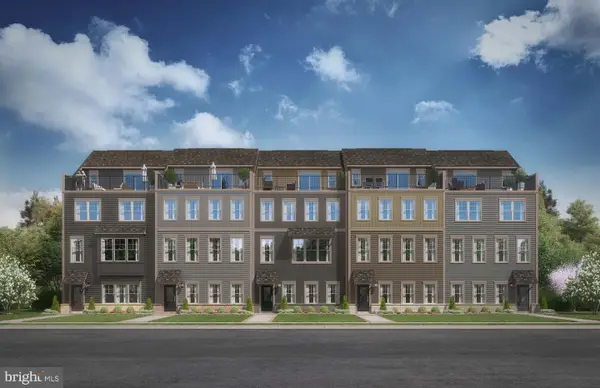 $839,990Coming Soon3 beds 5 baths
$839,990Coming Soon3 beds 5 baths1765 Dunnington Pl, DUMFRIES, VA 22026
MLS# VAPW2101674Listed by: SM BROKERAGE, LLC - Coming Soon
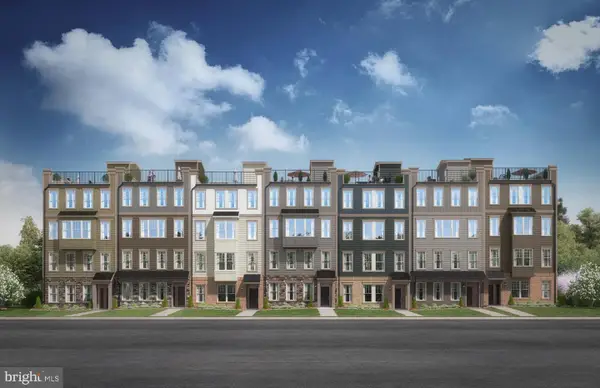 $715,058Coming Soon3 beds 3 baths
$715,058Coming Soon3 beds 3 baths1708 Patriotic St, DUMFRIES, VA 22026
MLS# VAPW2101676Listed by: SM BROKERAGE, LLC

