4234 Jonathan Ct, DUMFRIES, VA 22025
Local realty services provided by:Better Homes and Gardens Real Estate GSA Realty
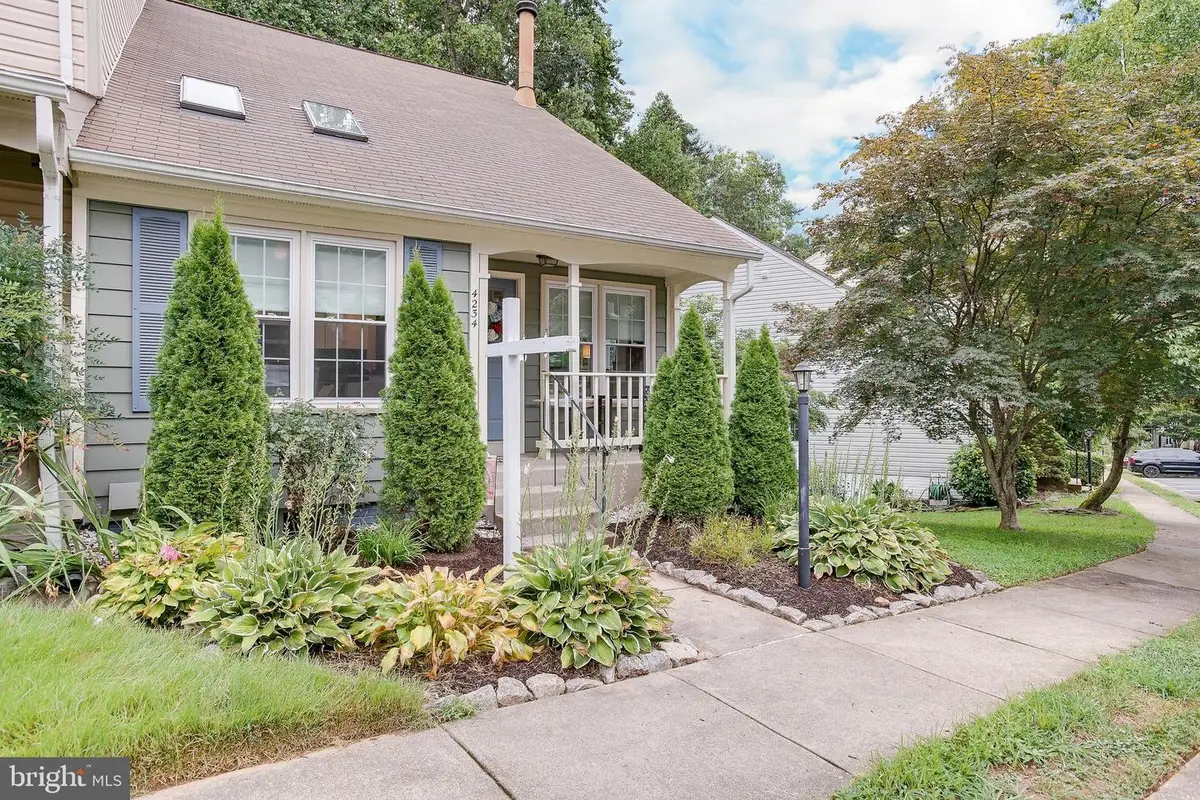


4234 Jonathan Ct,DUMFRIES, VA 22025
$450,000
- 4 Beds
- 3 Baths
- 2,125 sq. ft.
- Townhouse
- Pending
Listed by:dominic mason
Office:exp realty, llc.
MLS#:VAPW2100660
Source:BRIGHTMLS
Price summary
- Price:$450,000
- Price per sq. ft.:$211.76
- Monthly HOA dues:$138
About this home
Open House Sunday 1-3, Offer deadline Sunday, 8/10. This charming end-of-row townhouse in the desirable Montclair community offers a perfect blend of comfort and modern living. With 4 spacious bedrooms and 3 full bathrooms, this home is designed for both relaxation and entertaining. The kitchen boasts upgraded countertops and stainless steel appliances, making meal prep a delight. Cozy up in the living room by the wood-burning fireplace, creating a warm ambiance for those chilly evenings. The primary suite features a walk-in closet and an en-suite bath, providing a private retreat. Additional highlights include a fully finished basement with a convenient outside entrance, perfect for a home office or recreational space. Enjoy the community's extensive amenities, including a clubhouse, pool, and various sports facilities, ensuring there's always something to do. With assigned parking for two vehicles and maintenance-free living, this home is as practical as it is inviting. Experience the joy of living in a vibrant community with access to parks, walking paths, and a serene lake. This townhouse is not just a place to live; it's a place to call home. Don't miss the opportunity to make it yours!
Contact an agent
Home facts
- Year built:1987
- Listing Id #:VAPW2100660
- Added:17 day(s) ago
- Updated:August 18, 2025 at 07:47 AM
Rooms and interior
- Bedrooms:4
- Total bathrooms:3
- Full bathrooms:3
- Living area:2,125 sq. ft.
Heating and cooling
- Cooling:Central A/C
- Heating:Central, Electric
Structure and exterior
- Year built:1987
- Building area:2,125 sq. ft.
- Lot area:0.05 Acres
Schools
- High school:FOREST PARK
- Middle school:SAUNDERS
- Elementary school:HENDERSON
Utilities
- Water:Public
- Sewer:Private Sewer
Finances and disclosures
- Price:$450,000
- Price per sq. ft.:$211.76
- Tax amount:$4,066 (2025)
New listings near 4234 Jonathan Ct
- Coming Soon
 $565,000Coming Soon3 beds 4 baths
$565,000Coming Soon3 beds 4 baths18171 Red Mulberry Rd, DUMFRIES, VA 22026
MLS# VAPW2101834Listed by: KELLER WILLIAMS PREFERRED PROPERTIES - New
 $381,000Active3 beds 3 baths1,580 sq. ft.
$381,000Active3 beds 3 baths1,580 sq. ft.3797 Port Hope Pt, TRIANGLE, VA 22172
MLS# VAPW2102004Listed by: FORESTAR REALTY, LLC - New
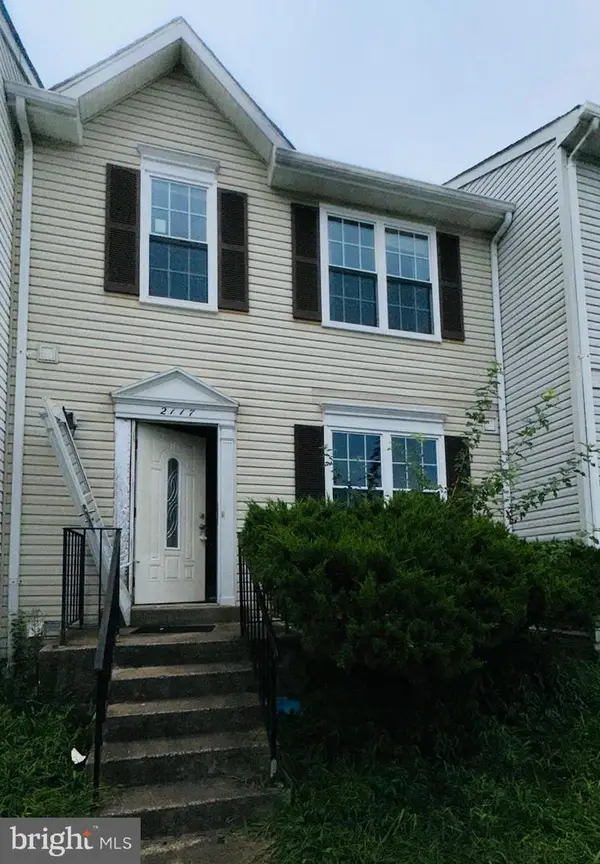 $369,900Active3 beds 4 baths1,972 sq. ft.
$369,900Active3 beds 4 baths1,972 sq. ft.2117 Fort Donelson Ct, DUMFRIES, VA 22026
MLS# VAPW2101786Listed by: RE/MAX GALAXY - Open Sun, 2 to 4pmNew
 $715,000Active4 beds 4 baths3,288 sq. ft.
$715,000Active4 beds 4 baths3,288 sq. ft.2804 Piper Glenn Ct, DUMFRIES, VA 22026
MLS# VAPW2100510Listed by: KW UNITED - New
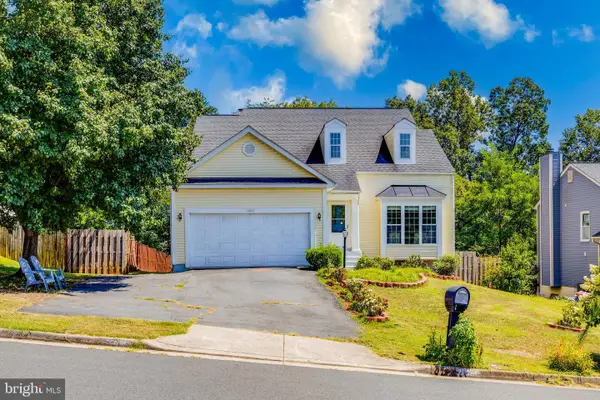 $674,990Active5 beds 3 baths2,812 sq. ft.
$674,990Active5 beds 3 baths2,812 sq. ft.16866 Francis West Ln, DUMFRIES, VA 22026
MLS# VAPW2101460Listed by: FAIRFAX REALTY SELECT - New
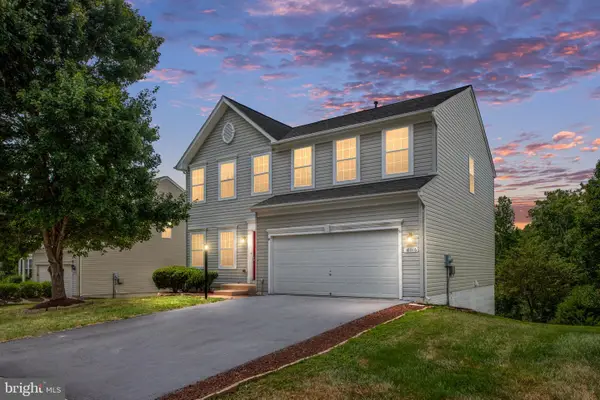 $605,000Active4 beds 3 baths2,956 sq. ft.
$605,000Active4 beds 3 baths2,956 sq. ft.18016 Crystal Downs Ter, DUMFRIES, VA 22026
MLS# VAPW2101708Listed by: SAMSON PROPERTIES - Coming SoonOpen Sat, 11am to 1pm
 $564,700Coming Soon3 beds 3 baths
$564,700Coming Soon3 beds 3 baths18060 Red Cedar Rd, DUMFRIES, VA 22026
MLS# VAPW2101728Listed by: EXP REALTY, LLC - Coming Soon
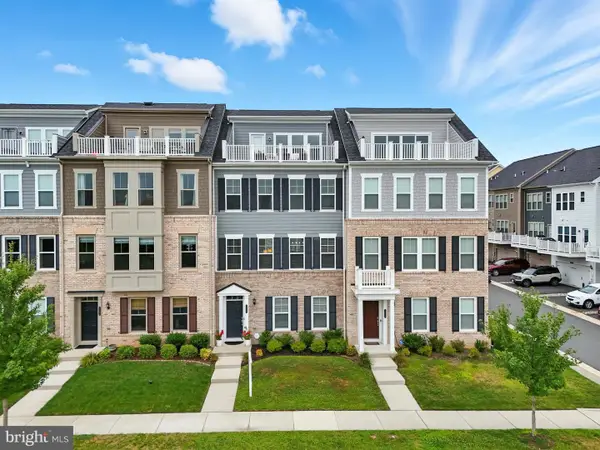 $720,000Coming Soon4 beds 4 baths
$720,000Coming Soon4 beds 4 baths17233 Branched Oak Rd, DUMFRIES, VA 22026
MLS# VAPW2101640Listed by: KW UNITED - Coming Soon
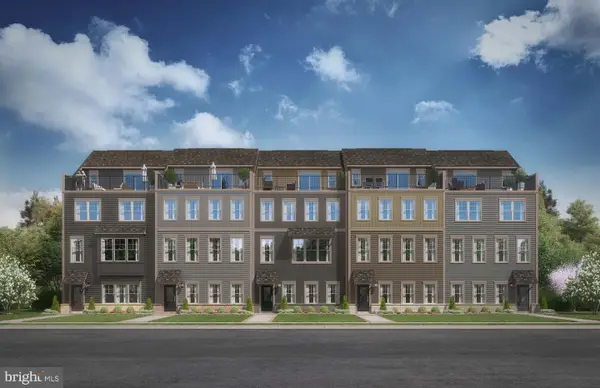 $839,990Coming Soon3 beds 5 baths
$839,990Coming Soon3 beds 5 baths1765 Dunnington Pl, DUMFRIES, VA 22026
MLS# VAPW2101674Listed by: SM BROKERAGE, LLC - Coming Soon
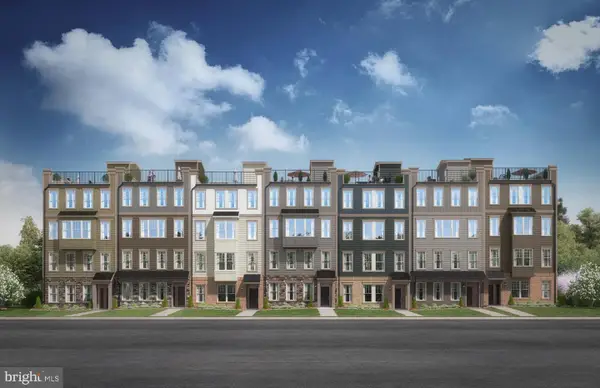 $715,058Coming Soon3 beds 3 baths
$715,058Coming Soon3 beds 3 baths1708 Patriotic St, DUMFRIES, VA 22026
MLS# VAPW2101676Listed by: SM BROKERAGE, LLC

