2405 N Park Ct, DUNN LORING, VA 22027
Local realty services provided by:Better Homes and Gardens Real Estate Murphy & Co.
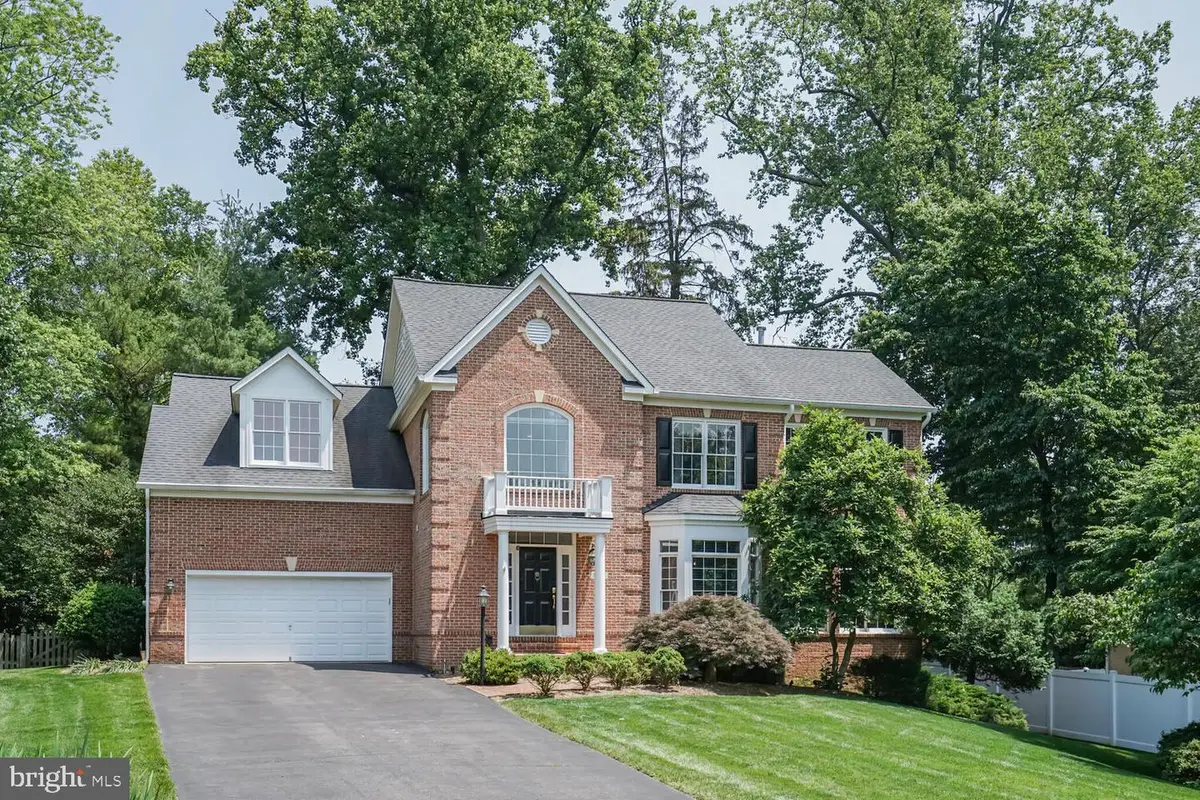
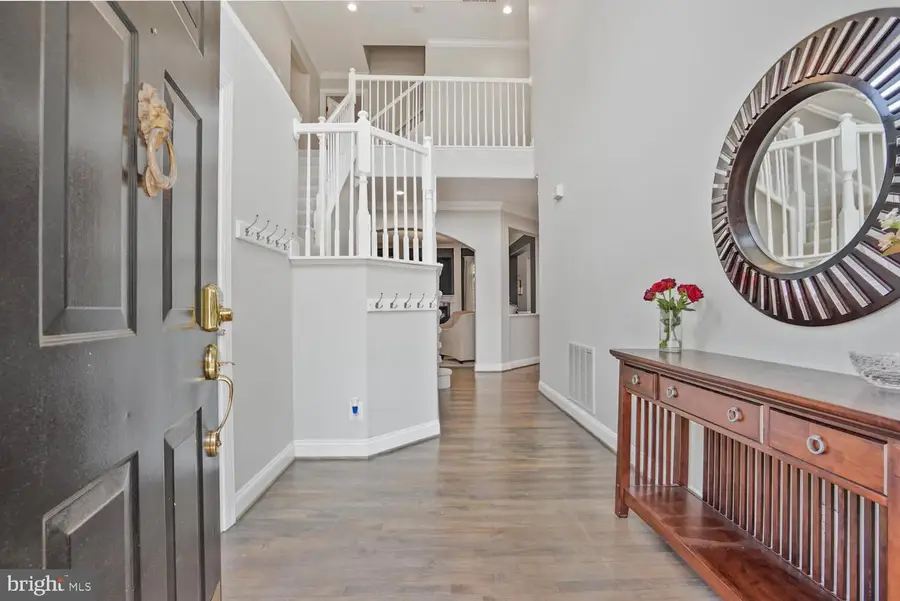

2405 N Park Ct,DUNN LORING, VA 22027
$1,649,900
- 5 Beds
- 6 Baths
- 4,818 sq. ft.
- Single family
- Pending
Listed by:john a evans
Office:long & foster real estate, inc.
MLS#:VAFX2246072
Source:BRIGHTMLS
Price summary
- Price:$1,649,900
- Price per sq. ft.:$342.44
- Monthly HOA dues:$27.08
About this home
Looking for an impeccably designed home where sophistication meets everyday practicality? Discover a residence that offers both — nestled in a private community that’s as quiet as it is convenient, this elegant all brick five bedroom, five and a half bath home seamlessly blends refined style with functional living. The thoughtfully curated interior features an open floorplan that flows seamlessly between the highly functional renovated kitchen, bright family room, and formal dining and living rooms. Upstairs you’ll find an elegant primary suite boasting a renovated bathroom and a walk-in closet that will make even the most seasoned shopaholic blush, two more bedrooms with renovated bathrooms, and a third en-suite bedroom on the upper most level. The fully finished lower level includes a bedroom, full bath and loads of space to relax and unwind. The large 2 level deck with hot tub offers a perfect spot for outdoor entertaining.
A stone’s throw from Tysons Corner, Mosaic District, Metro, W&O bike path, and major highways, enjoy easy access to schools, countless shopping and dining options, parks, airports, hospitals, downtown DC and just about everything the area has to offer — all while savoring the peace and serenity of this quiet cul-de-sac location.
Contact an agent
Home facts
- Year built:1998
- Listing Id #:VAFX2246072
- Added:70 day(s) ago
- Updated:August 15, 2025 at 07:30 AM
Rooms and interior
- Bedrooms:5
- Total bathrooms:6
- Full bathrooms:5
- Half bathrooms:1
- Living area:4,818 sq. ft.
Heating and cooling
- Cooling:Ceiling Fan(s), Central A/C
- Heating:Electric, Forced Air, Heat Pump(s), Natural Gas
Structure and exterior
- Year built:1998
- Building area:4,818 sq. ft.
- Lot area:0.29 Acres
Utilities
- Water:Public
- Sewer:Public Sewer
Finances and disclosures
- Price:$1,649,900
- Price per sq. ft.:$342.44
- Tax amount:$15,256 (2025)
New listings near 2405 N Park Ct
- Coming Soon
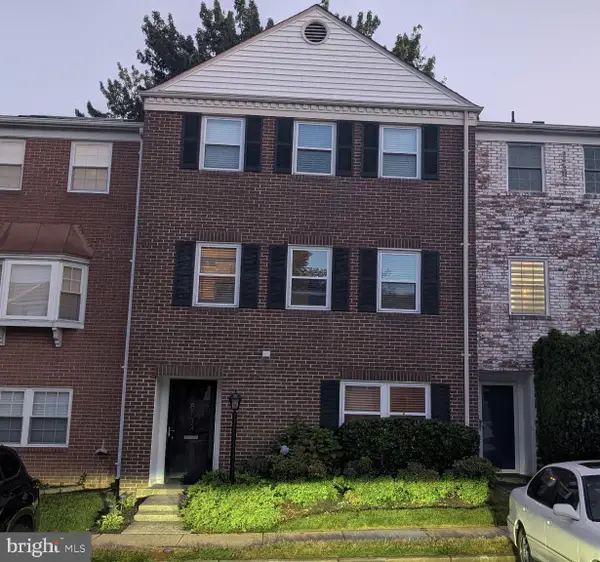 $799,999Coming Soon4 beds 3 baths
$799,999Coming Soon4 beds 3 baths8133 Larkin Ln, VIENNA, VA 22182
MLS# VAFX2261076Listed by: KELLER WILLIAMS REALTY/LEE BEAVER & ASSOC. - New
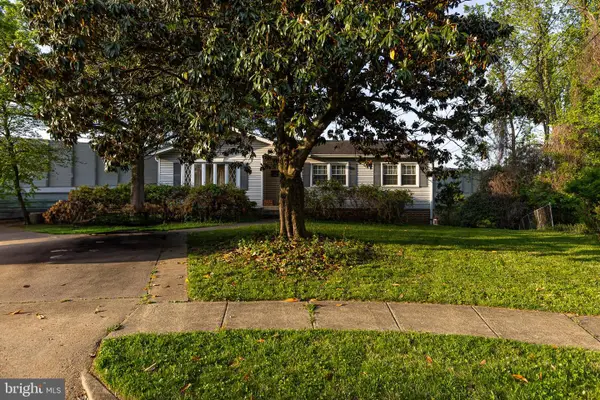 $2,000,000Active1.08 Acres
$2,000,000Active1.08 Acres8419 W Wesleyan Lot 1,2 St, VIENNA, VA 22180
MLS# VAFX2260304Listed by: KELLER WILLIAMS REALTY/LEE BEAVER & ASSOC. - New
 $1,125,000Active4 beds 3 baths2,116 sq. ft.
$1,125,000Active4 beds 3 baths2,116 sq. ft.8304 Forestree Ct, VIENNA, VA 22182
MLS# VAFX2259050Listed by: REDFIN CORPORATION 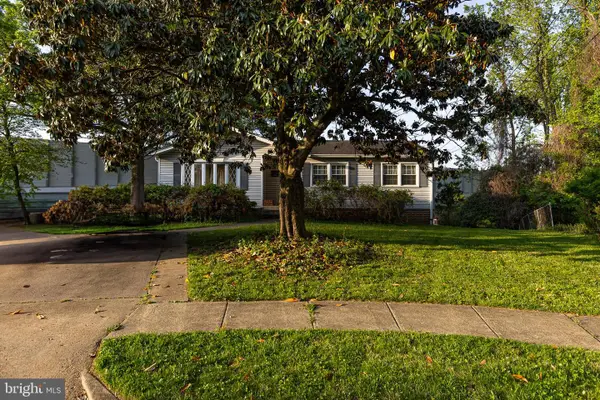 $2,000,000Active3 beds 3 baths2,484 sq. ft.
$2,000,000Active3 beds 3 baths2,484 sq. ft.8419 Wesleyan St, VIENNA, VA 22180
MLS# VAFX2238752Listed by: KELLER WILLIAMS REALTY/LEE BEAVER & ASSOC.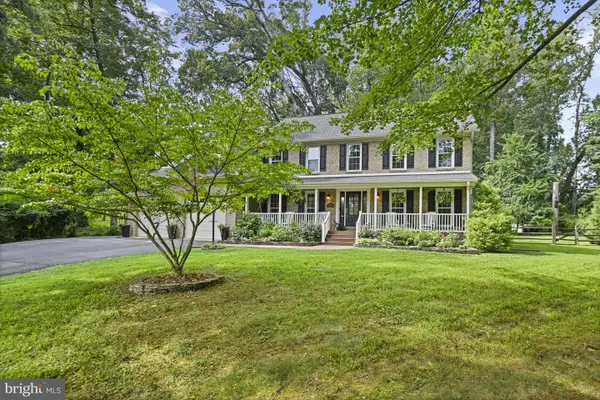 $1,535,000Pending5 beds 4 baths3,688 sq. ft.
$1,535,000Pending5 beds 4 baths3,688 sq. ft.2330 Augustus Ct, VIENNA, VA 22180
MLS# VAFX2258260Listed by: SERHANT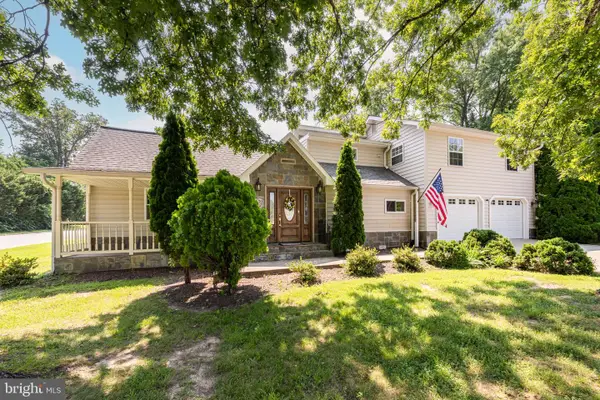 $820,000Active5 beds 5 baths2,196 sq. ft.
$820,000Active5 beds 5 baths2,196 sq. ft.2231 Williams Ave, VIENNA, VA 22182
MLS# VAFX2233656Listed by: CENTURY 21 NEW MILLENNIUM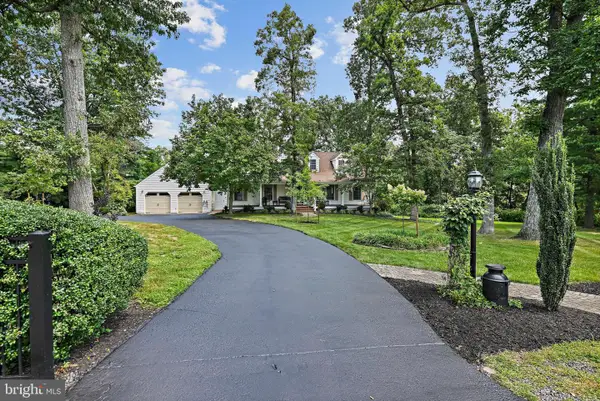 $1,595,000Pending6 beds 6 baths4,100 sq. ft.
$1,595,000Pending6 beds 6 baths4,100 sq. ft.8012 Elm Pl, DUNN LORING, VA 22027
MLS# VAFX2253278Listed by: LONG & FOSTER REAL ESTATE, INC.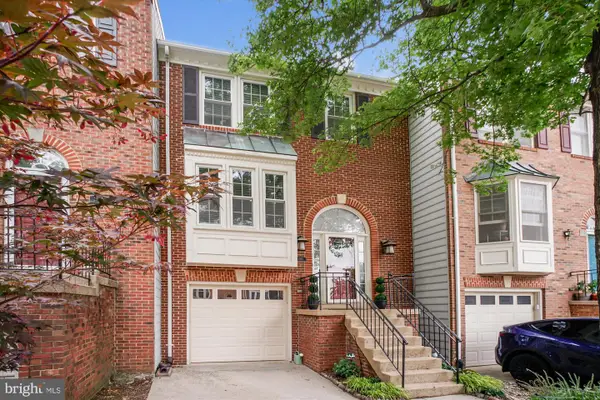 $875,000Pending3 beds 4 baths2,088 sq. ft.
$875,000Pending3 beds 4 baths2,088 sq. ft.2112 Patty Ln, VIENNA, VA 22182
MLS# VAFX2246696Listed by: LONG & FOSTER REAL ESTATE, INC. $3,449,888Pending6 beds 8 baths8,099 sq. ft.
$3,449,888Pending6 beds 8 baths8,099 sq. ft.8539 Aponi Rd, VIENNA, VA 22180
MLS# VAFX2255176Listed by: KW METRO CENTER- Open Sat, 1 to 3pm
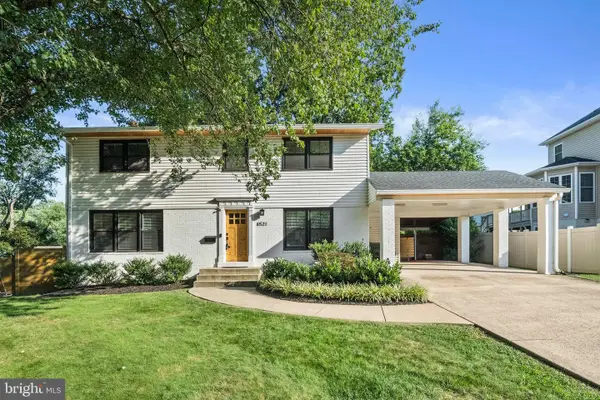 $1,075,000Active4 beds 4 baths2,630 sq. ft.
$1,075,000Active4 beds 4 baths2,630 sq. ft.8521 Cottage St, VIENNA, VA 22180
MLS# VAFX2254632Listed by: REDFIN CORPORATION

