2539 Gallows Rd, DUNN LORING, VA 22027
Local realty services provided by:Better Homes and Gardens Real Estate Community Realty
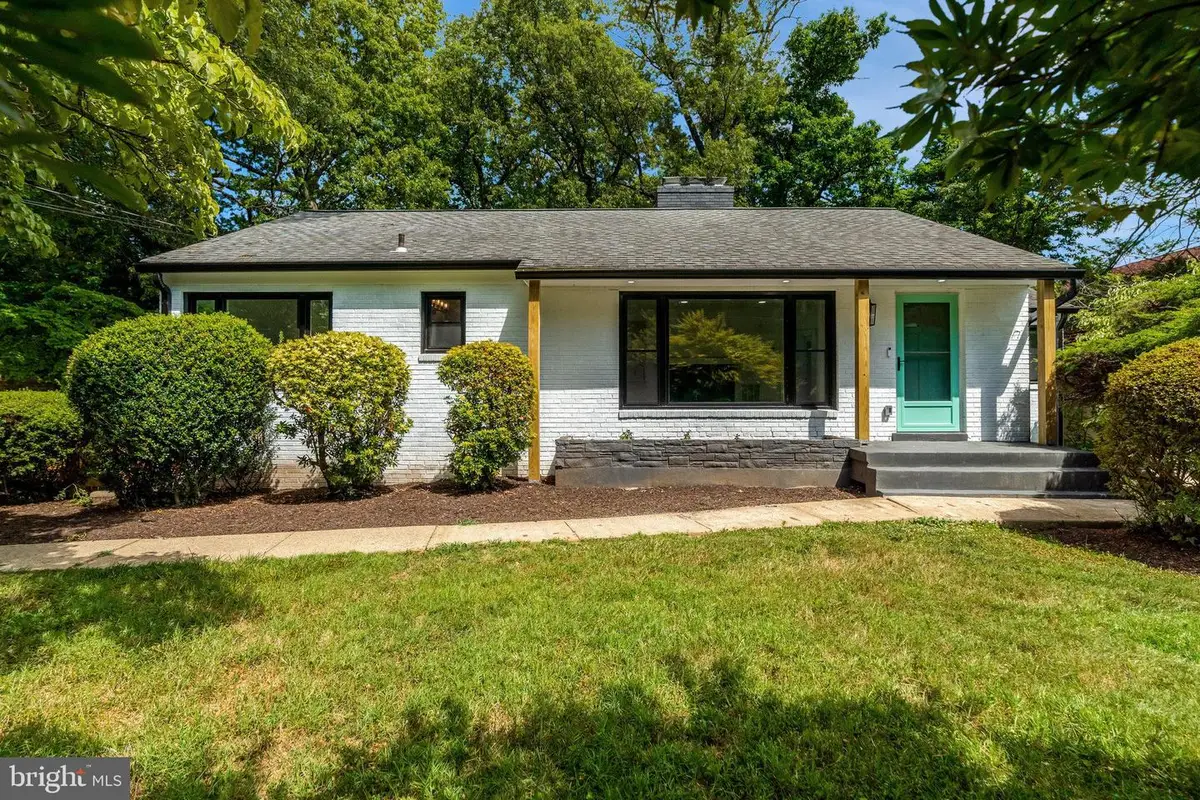

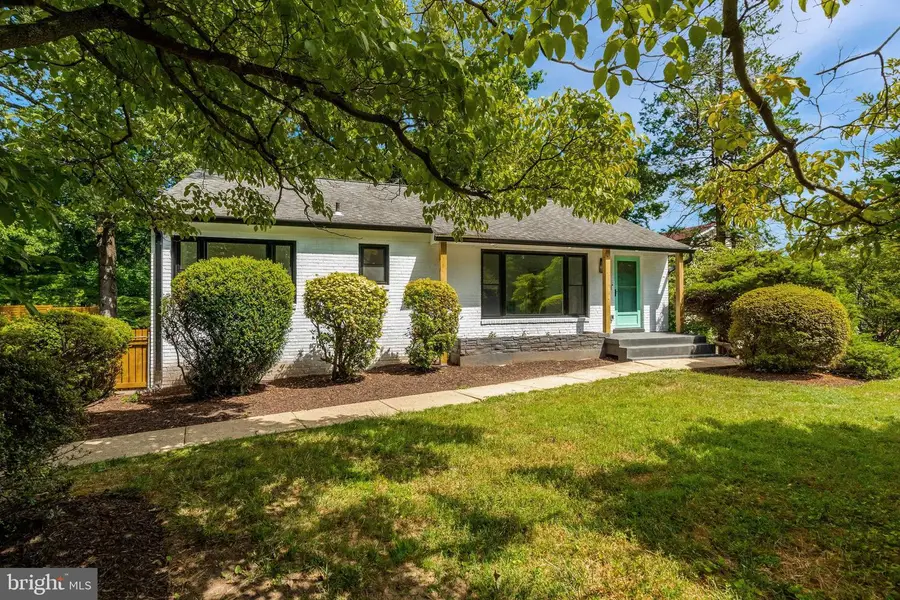
2539 Gallows Rd,DUNN LORING, VA 22027
$1,199,999
- 5 Beds
- 3 Baths
- 2,884 sq. ft.
- Single family
- Active
Listed by:nabeel sheikh zahid
Office:re/max galaxy
MLS#:VAFX2253060
Source:BRIGHTMLS
Price summary
- Price:$1,199,999
- Price per sq. ft.:$416.09
About this home
Schedule your showing today for this 2024 Fully Renovated & Move-In Ready Single Family Home. This stunning 5‑bed, 3‑bath home (2,870 sq ft on a .28‑acre lot) underwent a top-to-bottom remodel in 2024: new flooring throughout, energy-efficient windows, a modern HVAC system with a fresh water heater, LED dimmable lighting, and elegant custom woodwork. The kitchen now shines with stainless Samsung appliances, quartz counters, under‑cabinet lighting, and a wet‑bar kitchenette downstairs—perfect for entertaining. All three bathrooms were completely updated, and two cozy fireplaces with new mantels add both charm and warmth You’ll love the oversized, fully fenced backyard with a new wooden fence for added privacy and safety—ideal for pets or play. A brand-new gate graces the paved driveway, offering secure and easy access along with ample off-street parking. The expansive deck and manicured gardens create a serene retreat just steps from inside, making outdoor living effortless and enjoyable . Nestled directly across from scenic Dunn Loring Park and a mere 3‑minute stroll to the metro and WO&D trail, this home offers unbeatable access. You’re minutes away from Tysons Corner, the Mosaic District, and a wide array of shopping centers, restaurants, cafes, and entertainment options. Major arteries like I‑66, I‑495, Route 50, and Route 29 are all within easy reach—making your daily commute a breeze With no HOA and in the sought-after Vienna school pyramid, this home won’t last long—act now to secure your spot in one of the area’s most desirable neighborhoods!
Contact an agent
Home facts
- Year built:1954
- Listing Id #:VAFX2253060
- Added:46 day(s) ago
- Updated:August 15, 2025 at 01:53 PM
Rooms and interior
- Bedrooms:5
- Total bathrooms:3
- Full bathrooms:3
- Living area:2,884 sq. ft.
Heating and cooling
- Cooling:Ceiling Fan(s), Central A/C
- Heating:Central, Natural Gas
Structure and exterior
- Year built:1954
- Building area:2,884 sq. ft.
- Lot area:0.28 Acres
Schools
- High school:MARSHALL
- Middle school:THOREAU
- Elementary school:STENWOOD
Utilities
- Water:Public
- Sewer:Public Sewer
Finances and disclosures
- Price:$1,199,999
- Price per sq. ft.:$416.09
- Tax amount:$11,170 (2025)
New listings near 2539 Gallows Rd
- New
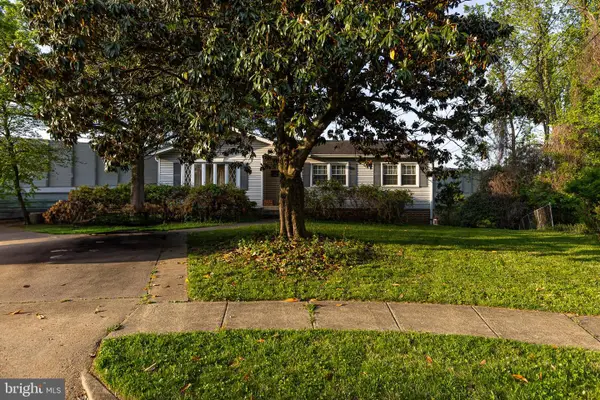 $2,000,000Active1.08 Acres
$2,000,000Active1.08 AcresLot 29 Wesleyan St, VIENNA, VA 22180
MLS# VAFX2260304Listed by: KELLER WILLIAMS REALTY/LEE BEAVER & ASSOC. - Coming Soon
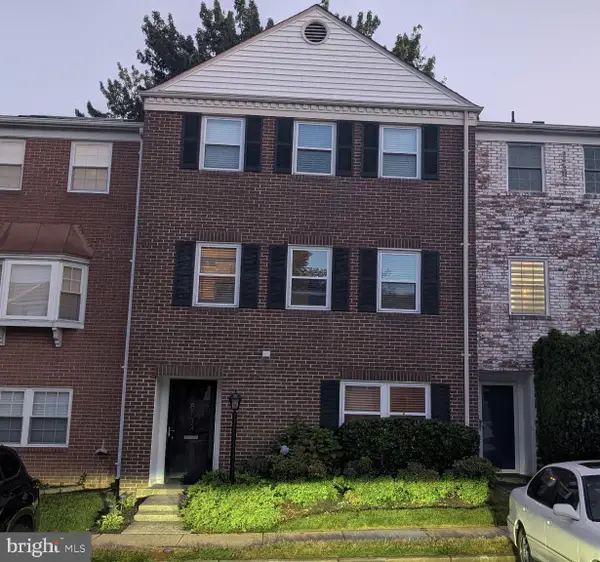 $799,999Coming Soon4 beds 3 baths
$799,999Coming Soon4 beds 3 baths8133 Larkin Ln, VIENNA, VA 22182
MLS# VAFX2261076Listed by: KELLER WILLIAMS REALTY/LEE BEAVER & ASSOC. - New
 $1,125,000Active4 beds 3 baths2,116 sq. ft.
$1,125,000Active4 beds 3 baths2,116 sq. ft.8304 Forestree Ct, VIENNA, VA 22182
MLS# VAFX2259050Listed by: REDFIN CORPORATION 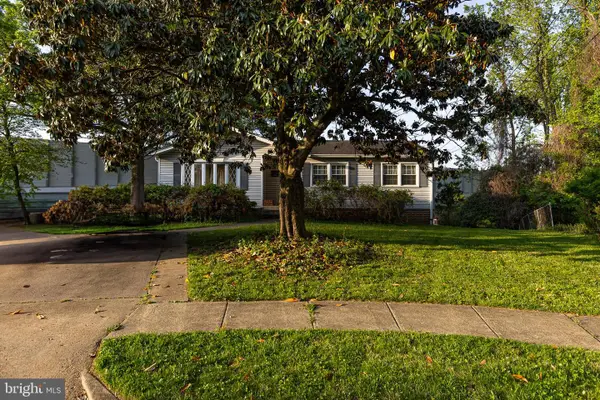 $2,000,000Active3 beds 3 baths2,484 sq. ft.
$2,000,000Active3 beds 3 baths2,484 sq. ft.8419 Wesleyan St, VIENNA, VA 22180
MLS# VAFX2238752Listed by: KELLER WILLIAMS REALTY/LEE BEAVER & ASSOC.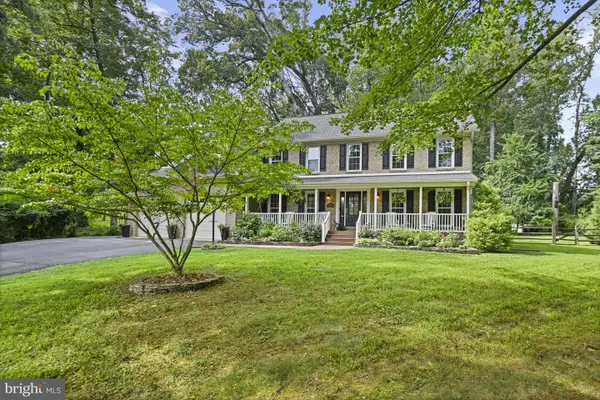 $1,535,000Pending5 beds 4 baths3,688 sq. ft.
$1,535,000Pending5 beds 4 baths3,688 sq. ft.2330 Augustus Ct, VIENNA, VA 22180
MLS# VAFX2258260Listed by: SERHANT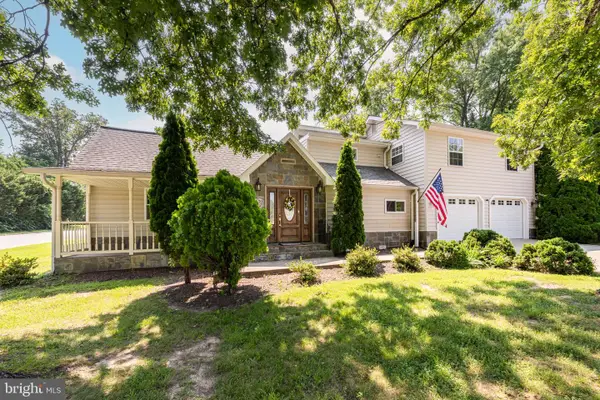 $820,000Active5 beds 5 baths2,196 sq. ft.
$820,000Active5 beds 5 baths2,196 sq. ft.2231 Williams Ave, VIENNA, VA 22182
MLS# VAFX2233656Listed by: CENTURY 21 NEW MILLENNIUM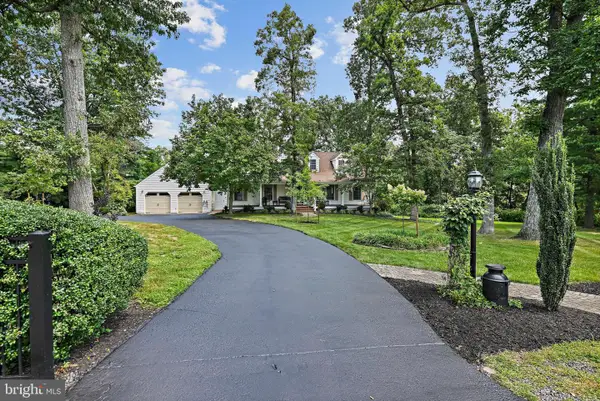 $1,595,000Pending6 beds 6 baths4,100 sq. ft.
$1,595,000Pending6 beds 6 baths4,100 sq. ft.8012 Elm Pl, DUNN LORING, VA 22027
MLS# VAFX2253278Listed by: LONG & FOSTER REAL ESTATE, INC.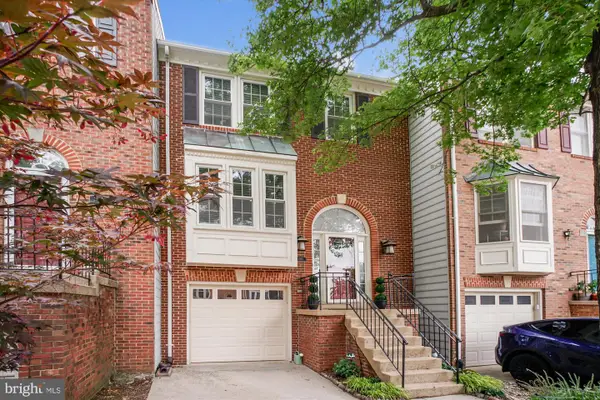 $875,000Pending3 beds 4 baths2,088 sq. ft.
$875,000Pending3 beds 4 baths2,088 sq. ft.2112 Patty Ln, VIENNA, VA 22182
MLS# VAFX2246696Listed by: LONG & FOSTER REAL ESTATE, INC. $3,449,888Pending6 beds 8 baths8,099 sq. ft.
$3,449,888Pending6 beds 8 baths8,099 sq. ft.8539 Aponi Rd, VIENNA, VA 22180
MLS# VAFX2255176Listed by: KW METRO CENTER- Open Sat, 1 to 3pm
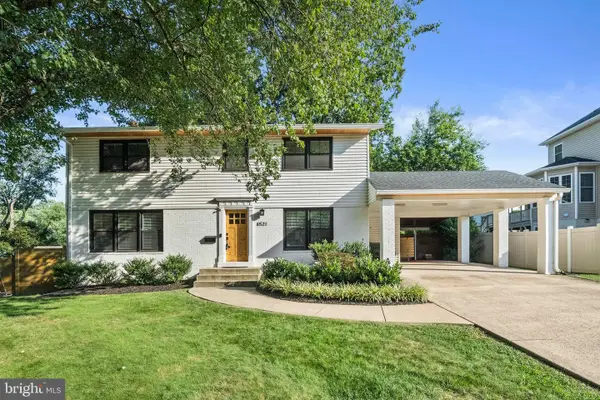 $1,075,000Active4 beds 4 baths2,630 sq. ft.
$1,075,000Active4 beds 4 baths2,630 sq. ft.8521 Cottage St, VIENNA, VA 22180
MLS# VAFX2254632Listed by: REDFIN CORPORATION

