7952 Blitz Ct, DUNN LORING, VA 22027
Local realty services provided by:Better Homes and Gardens Real Estate Cassidon Realty
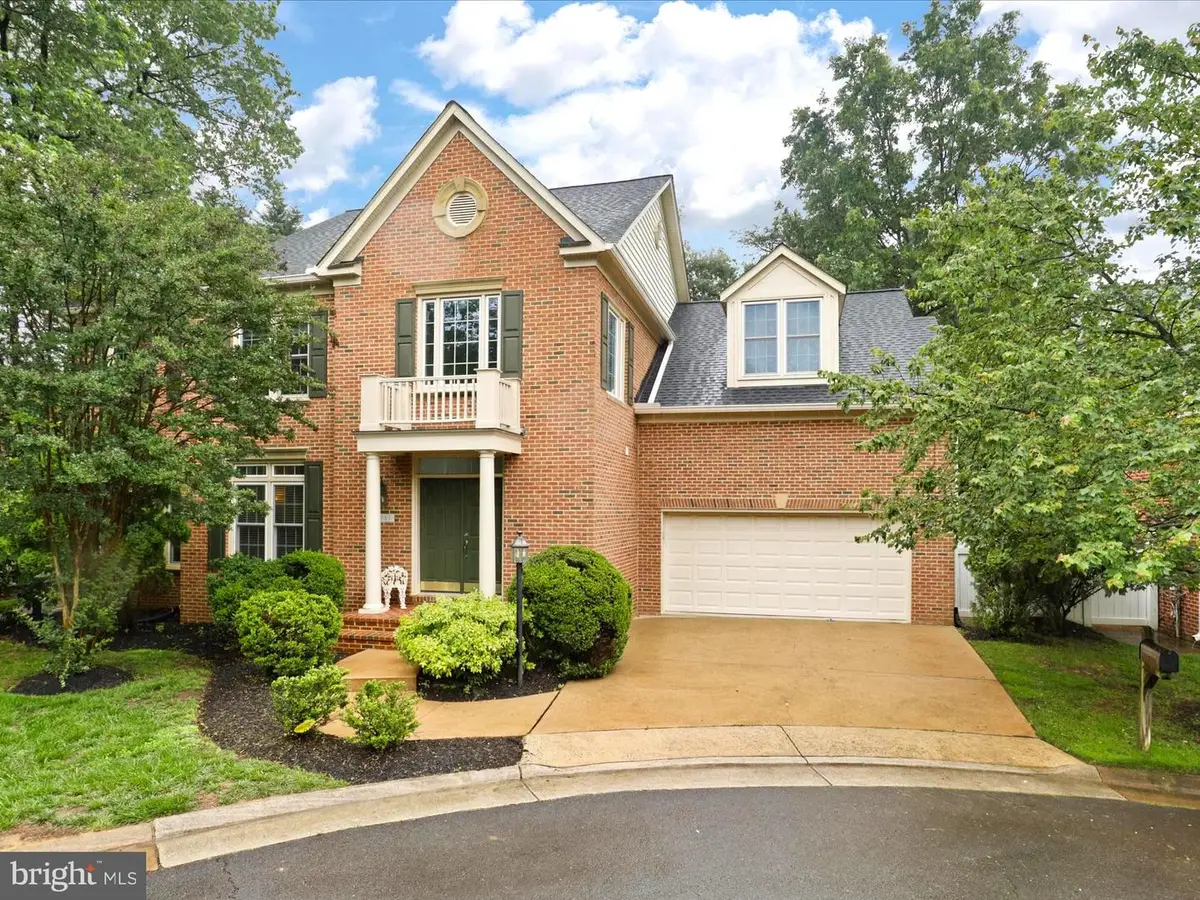
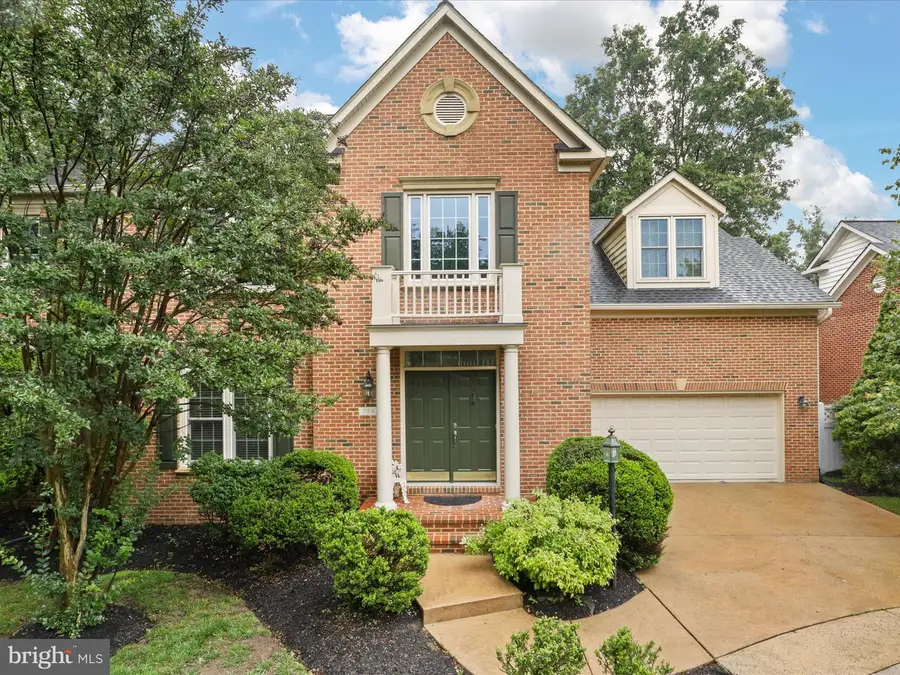
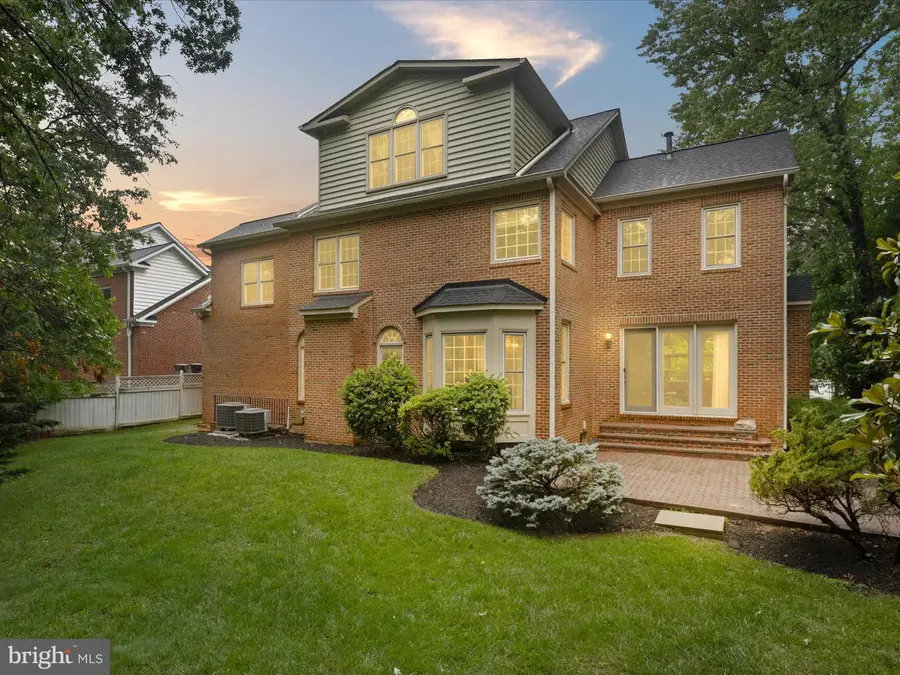
Listed by:ui k chung
Office:hana realty & investment
MLS#:VAFX2244942
Source:BRIGHTMLS
Price summary
- Price:$1,470,000
- Price per sq. ft.:$305.87
- Monthly HOA dues:$140
About this home
Located on the corner of a quiet cul-de-sac, 7952 Blitz Court is an all-brick Colonial home situated on a level, corner lot. Beautifully updated, this 4,700-square-foot residence features brand-new, gleaming oak hardwood floors that welcome you into a grand two-story foyer with soaring 18-foot ceilings.
The formal living room connects seamlessly to the spacious formal dining room through an elegant arched entryway. The dining area is enhanced by dual exposures and a large bay window, allowing the space to be flooded with natural light.
The updated, gourmet eat-in kitchen showcases granite countertops, stainless steel appliances, crisp white cabinetry, and a center island. With abundant cabinet space and pantries, storage is plentiful. The open-concept layout connects the kitchen to the expansive family room, perfect for large gatherings or casual entertaining. The family room features a gas fireplace and is bathed in sunlight from three exposures through oversized windows. From here, step outside to a brick patio—perfect for barbecues and alfresco dining. The generous, flat, and fully fenced yard offers plenty of room for play and gardening.
Upper-Level Retreat:
The luxurious primary suite features a tray ceiling, an oversized walk-in closet, and a separate sunken seating area. The spa-like en-suite bathroom includes a soaking tub, walk-in shower, double vanity, and a linen closet.
Two additional bedrooms on this level, Jack and Jill en-suite full bathrooms with ceramic tile and large closets. A laundry room with a washer and dryer adds convenience on this floor.
Top-Level Suite:
The top floor features a private office or a fourth bedroom suite, both bright and airy, with a skylight and a Palladian window that illuminates this space, a walk-in closet.
Finished Basement:
The lower level includes a spacious recreation room with a gas fireplace, a bonus room currently used as a bedroom, and a full bathroom. A large utility room provides ample storage.
Recent Upgrades:
The entire interior freshly painted (2025)
New hardwood flooring (2024)
New windows (2023)
Roof replaced (2021)
A commuter’s dream with easy access to I-495, I-66, the Silver Line Metro, and the Dunn Loring–Merrifield Metro Station. Just minutes from Tysons Corner and the Mosaic District, offering a wide array of shopping, dining, and entertainment options.
Contact an agent
Home facts
- Year built:1997
- Listing Id #:VAFX2244942
- Added:72 day(s) ago
- Updated:August 13, 2025 at 01:40 PM
Rooms and interior
- Bedrooms:5
- Total bathrooms:4
- Full bathrooms:3
- Half bathrooms:1
- Living area:4,806 sq. ft.
Heating and cooling
- Cooling:Central A/C
- Heating:90% Forced Air, Natural Gas
Structure and exterior
- Roof:Shingle
- Year built:1997
- Building area:4,806 sq. ft.
- Lot area:0.21 Acres
Schools
- High school:MARSHALL
- Middle school:KILMER
- Elementary school:STENWOOD
Utilities
- Water:Public
- Sewer:Public Sewer
Finances and disclosures
- Price:$1,470,000
- Price per sq. ft.:$305.87
- Tax amount:$14,910 (2025)
New listings near 7952 Blitz Ct
- Coming Soon
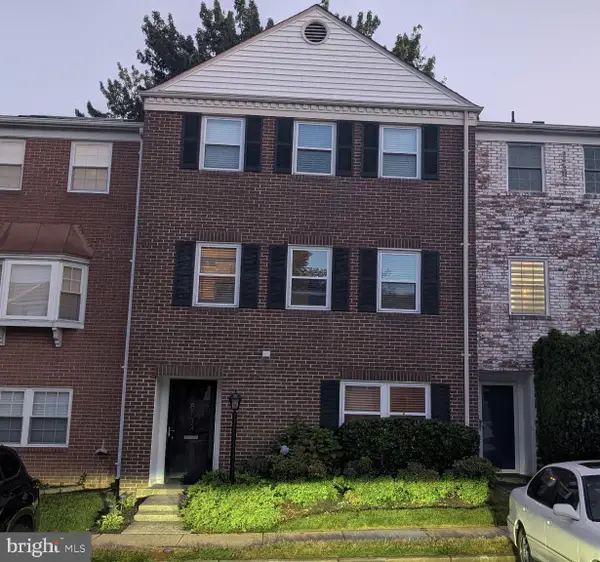 $799,999Coming Soon4 beds 3 baths
$799,999Coming Soon4 beds 3 baths8133 Larkin Ln, VIENNA, VA 22182
MLS# VAFX2261076Listed by: KELLER WILLIAMS REALTY/LEE BEAVER & ASSOC. - New
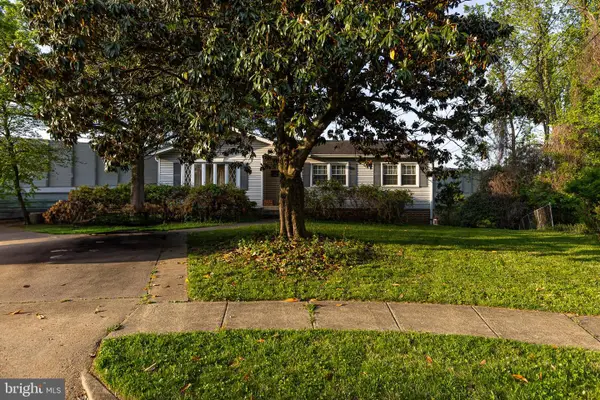 $2,000,000Active1.08 Acres
$2,000,000Active1.08 Acres8419 W Wesleyan Lot 1,2 St, VIENNA, VA 22180
MLS# VAFX2260304Listed by: KELLER WILLIAMS REALTY/LEE BEAVER & ASSOC. - New
 $1,125,000Active4 beds 3 baths2,116 sq. ft.
$1,125,000Active4 beds 3 baths2,116 sq. ft.8304 Forestree Ct, VIENNA, VA 22182
MLS# VAFX2259050Listed by: REDFIN CORPORATION 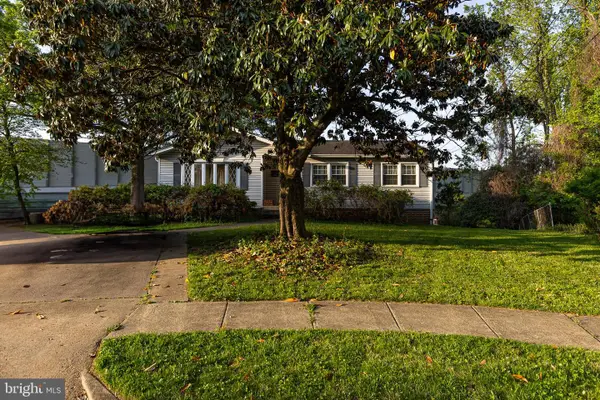 $2,000,000Active3 beds 3 baths2,484 sq. ft.
$2,000,000Active3 beds 3 baths2,484 sq. ft.8419 Wesleyan St, VIENNA, VA 22180
MLS# VAFX2238752Listed by: KELLER WILLIAMS REALTY/LEE BEAVER & ASSOC.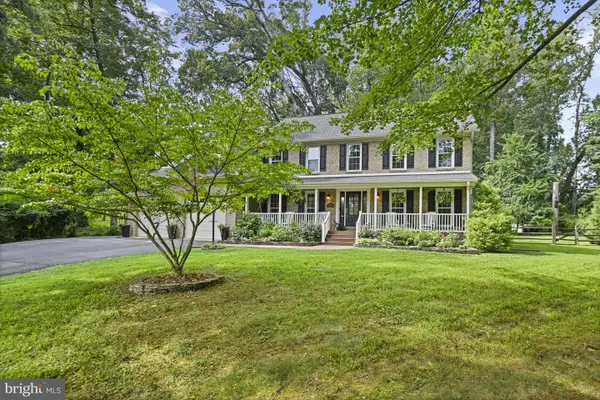 $1,535,000Pending5 beds 4 baths3,688 sq. ft.
$1,535,000Pending5 beds 4 baths3,688 sq. ft.2330 Augustus Ct, VIENNA, VA 22180
MLS# VAFX2258260Listed by: SERHANT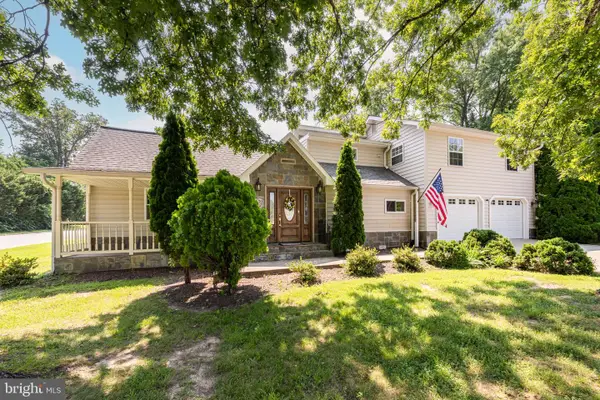 $820,000Active5 beds 5 baths2,196 sq. ft.
$820,000Active5 beds 5 baths2,196 sq. ft.2231 Williams Ave, VIENNA, VA 22182
MLS# VAFX2233656Listed by: CENTURY 21 NEW MILLENNIUM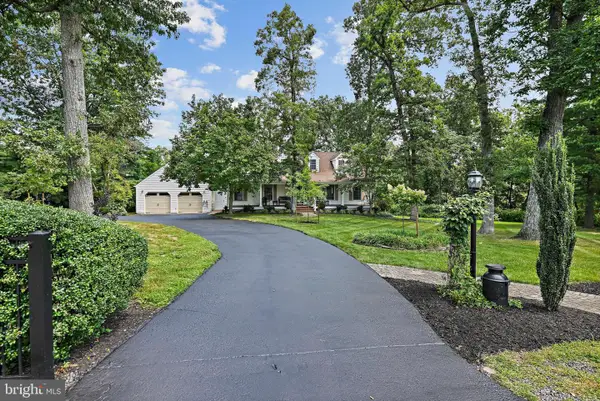 $1,595,000Pending6 beds 6 baths4,100 sq. ft.
$1,595,000Pending6 beds 6 baths4,100 sq. ft.8012 Elm Pl, DUNN LORING, VA 22027
MLS# VAFX2253278Listed by: LONG & FOSTER REAL ESTATE, INC.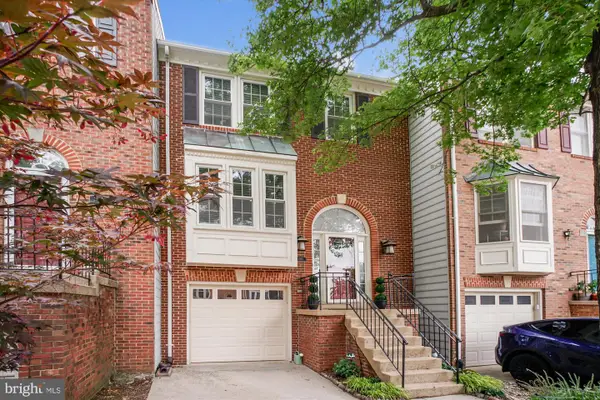 $875,000Pending3 beds 4 baths2,088 sq. ft.
$875,000Pending3 beds 4 baths2,088 sq. ft.2112 Patty Ln, VIENNA, VA 22182
MLS# VAFX2246696Listed by: LONG & FOSTER REAL ESTATE, INC. $3,449,888Pending6 beds 8 baths8,099 sq. ft.
$3,449,888Pending6 beds 8 baths8,099 sq. ft.8539 Aponi Rd, VIENNA, VA 22180
MLS# VAFX2255176Listed by: KW METRO CENTER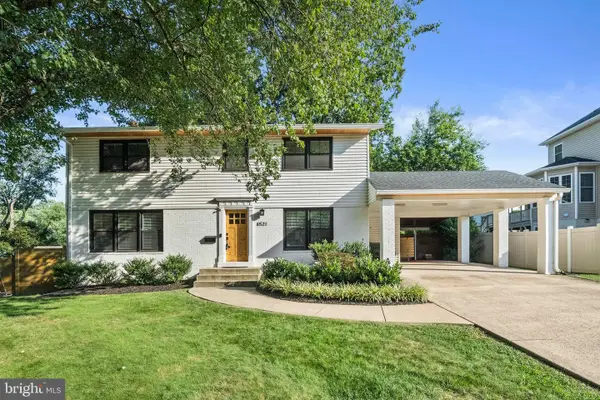 $1,075,000Active4 beds 4 baths2,630 sq. ft.
$1,075,000Active4 beds 4 baths2,630 sq. ft.8521 Cottage St, VIENNA, VA 22180
MLS# VAFX2254632Listed by: REDFIN CORPORATION

