136 Oswald Lane, DUNNSVILLE, VA 22454
Local realty services provided by:Better Homes and Gardens Real Estate Premier
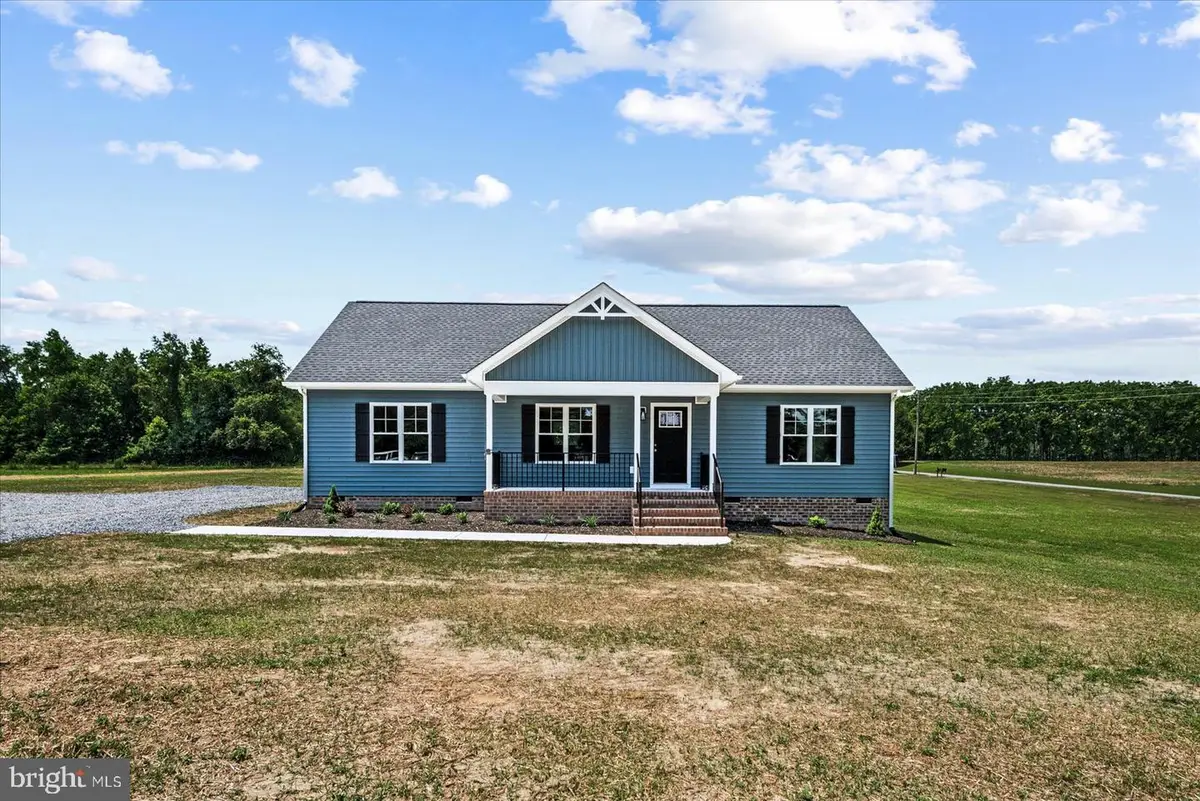
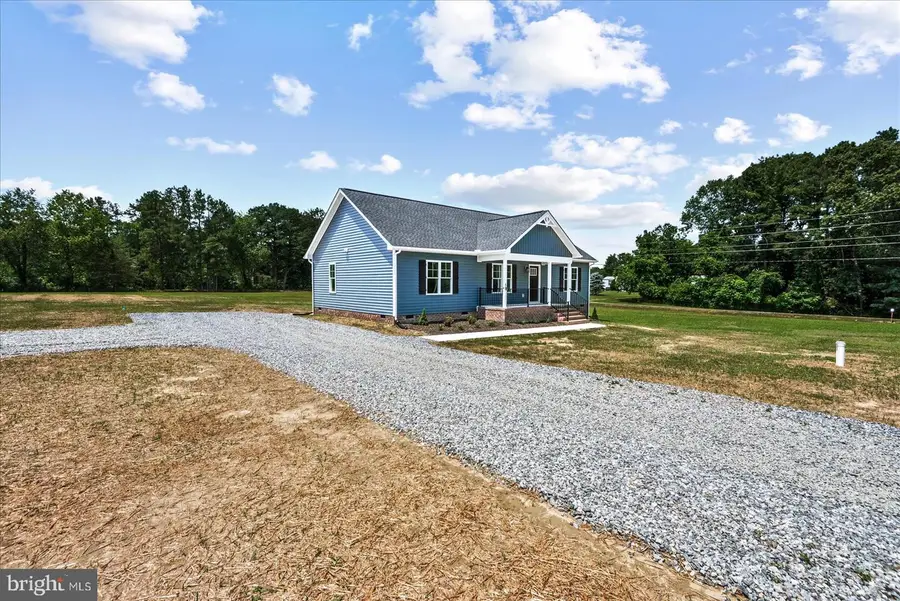
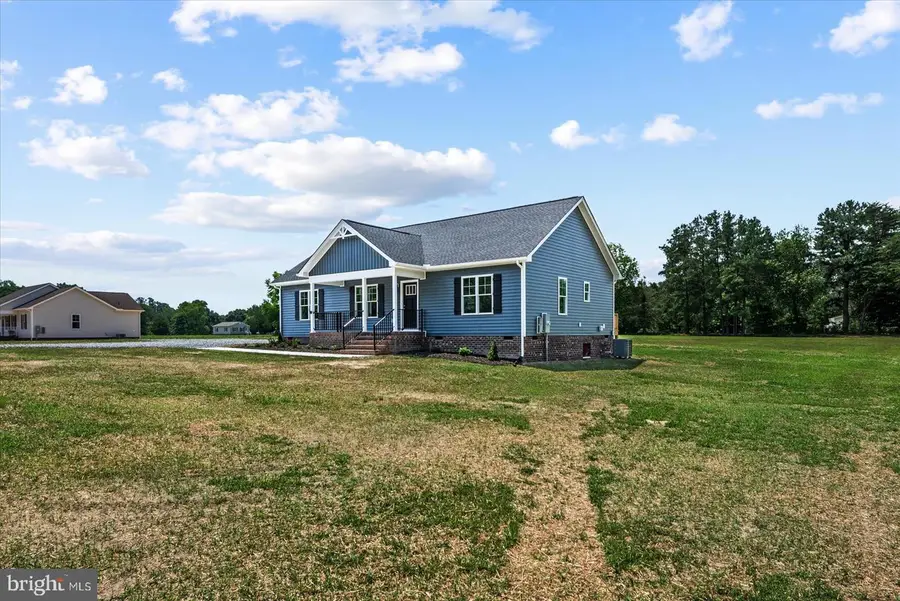
136 Oswald Lane,DUNNSVILLE, VA 22454
$318,995
- 3 Beds
- 2 Baths
- 1,400 sq. ft.
- Single family
- Pending
Listed by:angela nicole carter
Office:warsaw realty
MLS#:VAES2000886
Source:BRIGHTMLS
Price summary
- Price:$318,995
- Price per sq. ft.:$227.85
About this home
NEW CONSTRUCTION IN OSWALD LANDING! Located on 2 acres in the brand-new Oswald Landing subdivision in Dunnsville, this stunning 3-bedroom, 2-bath rancher is the perfect blend of style and serenity. With 1,400 sq ft of thoughtfully designed living space, you'll love the open layout, luxurious vinyl plank flooring, and sleek granite countertops that bring a touch of elegance to everyday living. A charming front porch welcomes you home, while the spacious rear deck is perfect for relaxing or entertaining outdoors. Enjoy the excitement of a brand-new build—scheduled for completion by June 30, 2025. A rare opportunity to own a fresh start in a beautiful rural setting! Please note - Interior photos are of a previously built home by the builder. Some features may vary.
Contact an agent
Home facts
- Year built:2025
- Listing Id #:VAES2000886
- Added:89 day(s) ago
- Updated:August 17, 2025 at 07:24 AM
Rooms and interior
- Bedrooms:3
- Total bathrooms:2
- Full bathrooms:2
- Living area:1,400 sq. ft.
Heating and cooling
- Cooling:Ceiling Fan(s), Central A/C
- Heating:Electric, Heat Pump(s)
Structure and exterior
- Roof:Architectural Shingle
- Year built:2025
- Building area:1,400 sq. ft.
- Lot area:2 Acres
Schools
- High school:ESSEX
- Elementary school:TAPPAHANNOCK
Utilities
- Water:Well
- Sewer:On Site Septic
Finances and disclosures
- Price:$318,995
- Price per sq. ft.:$227.85
New listings near 136 Oswald Lane
 $298,000Pending3 beds 2 baths1,300 sq. ft.
$298,000Pending3 beds 2 baths1,300 sq. ft.216 Barefords Mill Road, Dunnsville, VA 22454
MLS# 2514793Listed by: BAKER REAL ESTATE $290,000Active3 beds 2 baths1,144 sq. ft.
$290,000Active3 beds 2 baths1,144 sq. ft.1018 Eubanks Road, Dunnsville, VA 22454
MLS# 2519584Listed by: THE STEELE GROUP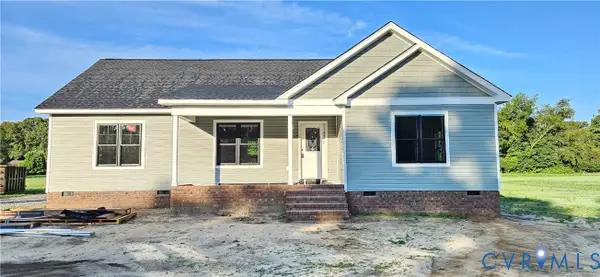 $327,500Active3 beds 2 baths1,496 sq. ft.
$327,500Active3 beds 2 baths1,496 sq. ft.206 Oswald Lane, Dunnsville, VA 22454
MLS# 2521074Listed by: OAKSTONE PROPERTIES $249,999Active2 beds 1 baths960 sq. ft.
$249,999Active2 beds 1 baths960 sq. ft.27807 Tidewater Trail, Dunnsville, VA 22454
MLS# 2520911Listed by: 1ST CLASS REAL ESTATE PREMIER HOMES $405,000Pending3 beds 2 baths2,688 sq. ft.
$405,000Pending3 beds 2 baths2,688 sq. ft.727 Brizendine Ln, DUNNSVILLE, VA 22454
MLS# VAES2000946Listed by: HOMETOWN REALTY SERVICES, INC. $245,000Pending2 beds 2 baths898 sq. ft.
$245,000Pending2 beds 2 baths898 sq. ft.112 Spring Ln, DUNNSVILLE, VA 22454
MLS# VAES2000930Listed by: OAKSTONE ENTERPRISES, LLC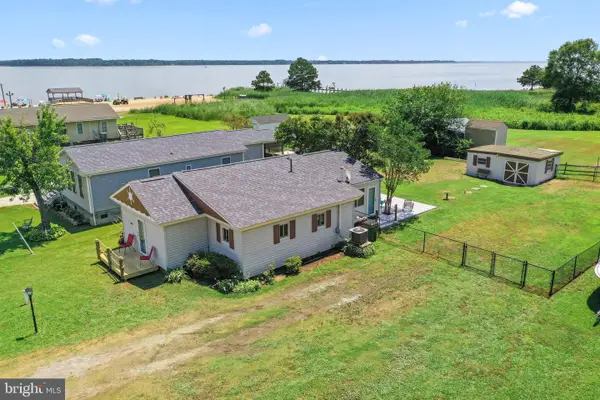 $395,000Active4 beds 2 baths1,530 sq. ft.
$395,000Active4 beds 2 baths1,530 sq. ft.494 Marine Dr, DUNNSVILLE, VA 22454
MLS# VAES2000922Listed by: HOMETOWN REALTY SERVICES, INC. $650,000Pending3 beds 3 baths1,872 sq. ft.
$650,000Pending3 beds 3 baths1,872 sq. ft.621 Fort Lowry Lane, Dunnsville, VA 22454
MLS# 2517820Listed by: OPEN GATE REALTY GROUP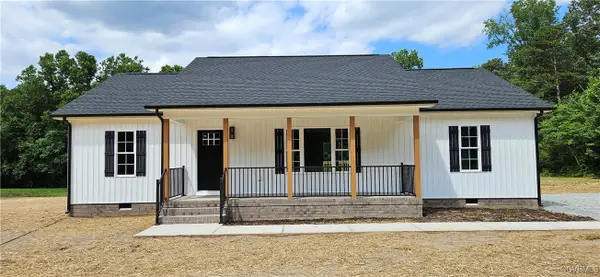 $329,950Pending3 beds 2 baths1,400 sq. ft.
$329,950Pending3 beds 2 baths1,400 sq. ft.3 Johnville Road, Dunnsville, VA 22454
MLS# 2511769Listed by: OAKSTONE PROPERTIES
