621 Fort Lowry Lane, Dunnsville, VA 22454
Local realty services provided by:Better Homes and Gardens Real Estate Base Camp

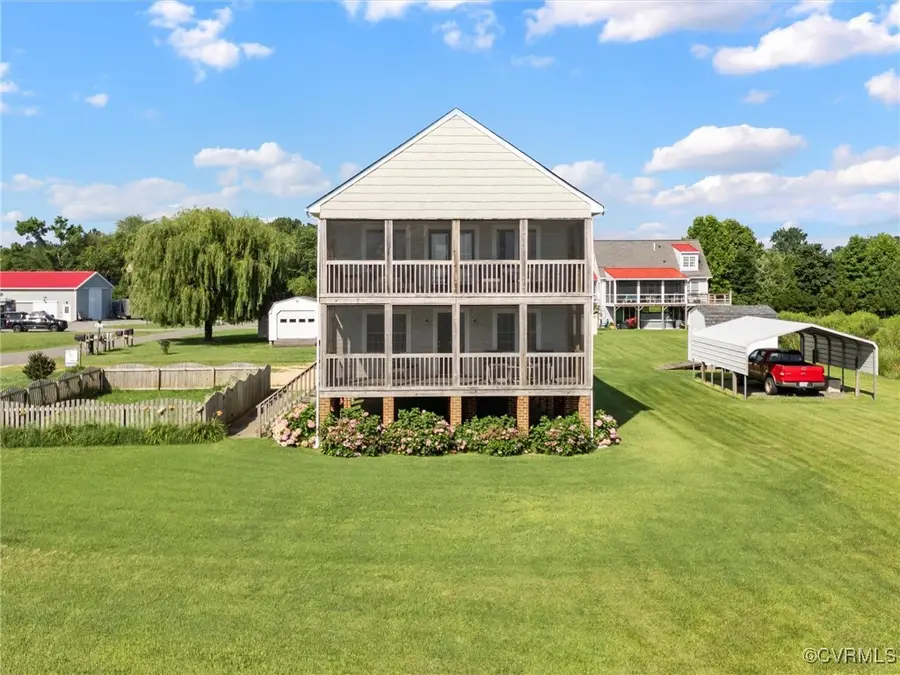
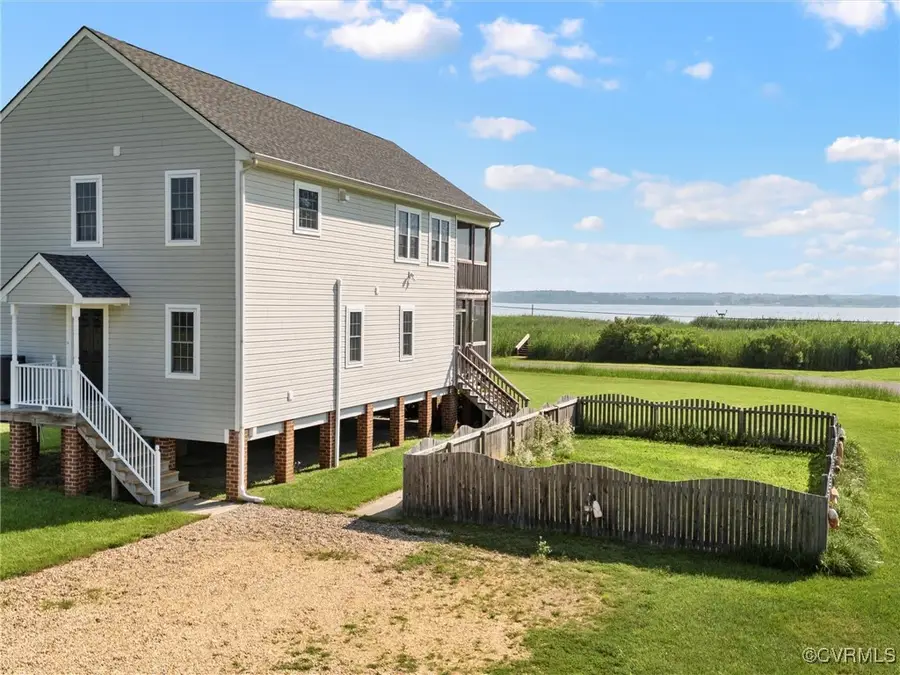
Listed by:raven sickal
Office:open gate realty group
MLS#:2517820
Source:RV
Price summary
- Price:$650,000
- Price per sq. ft.:$347.22
About this home
Absolutely majestic property! Nestled on a 1.31 acre WATERFRONT LOT on the Rappahannock River, this perfectly designed Outer banks style cottage delivers serene riverfront living! Panoramic river views and a 354' private pier with power, water, a dock, large stainless steel utility sink, 10,000lb boat lift, jet ski lift, and an osprey nesting pole round this property out making it a perfect place to enjoy year round or seasonally. Wonderful community that is golf cart friendly! The sunsets are phenomenal and so are the sightings of coastal wildlife. The inside features 1872 sq ft with 3 spacious bedrooms and 2 1/2 bathrooms. Gorgeous coastal LVP flooring on the first floor of the home along with the laundry room, three bedrooms, and two full baths. The primary suite boasts a large walk in closet, en suite bath complete with double vanity and walk in shower, and private access to the lower level screened porch - a perfect place to enjoy sunsets and sunrises! The second level of the home is open and flooded with natural light through its many windows! Vaulted ceilings, fans, and recessed lighting make this space comfortable and a wonderful space to entertain and relax. The eat in kitchen has bar seating for 5, an island, plenty of cabinet and counter top space, a commercial grade gas range and convection oven, custom backsplash, wine chiller, filtered drinking water at the sink, new dishwasher, and the refrigerator conveys! The open concept layout includes a spacious living area with ceiling fans, free standing gas fireplace, access to the upper level screened porch, and a large area for dining. Other notable features include: dual zoned HVAC both replaced - 2020 and 2022, wired for a generator, 2 detached sheds, carport, corner lot, inexpensive utility bills - energy efficient home, propane for stove and fireplace, steps to pier just replaced, 80+ boards just replaced on pier, community pier shared by 9 parcels, no HOA, boat ramps close by, Breezeline internet, an hour commute from Richmond
Contact an agent
Home facts
- Year built:2008
- Listing Id #:2517820
- Added:50 day(s) ago
- Updated:August 14, 2025 at 07:33 AM
Rooms and interior
- Bedrooms:3
- Total bathrooms:3
- Full bathrooms:2
- Half bathrooms:1
- Living area:1,872 sq. ft.
Heating and cooling
- Cooling:Central Air, Zoned
- Heating:Electric, Heat Pump, Zoned
Structure and exterior
- Roof:Composition, Shingle
- Year built:2008
- Building area:1,872 sq. ft.
- Lot area:1.3 Acres
Schools
- High school:Essex
- Middle school:Essex
- Elementary school:Tappahannock
Utilities
- Water:Well
- Sewer:Engineered Septic
Finances and disclosures
- Price:$650,000
- Price per sq. ft.:$347.22
- Tax amount:$2,855 (2024)
New listings near 621 Fort Lowry Lane
 $298,000Pending3 beds 2 baths1,300 sq. ft.
$298,000Pending3 beds 2 baths1,300 sq. ft.216 Barefords Mill Road, Dunnsville, VA 22454
MLS# 2514793Listed by: BAKER REAL ESTATE $290,000Active3 beds 2 baths1,144 sq. ft.
$290,000Active3 beds 2 baths1,144 sq. ft.1018 Eubanks Road, Dunnsville, VA 22454
MLS# 2519584Listed by: THE STEELE GROUP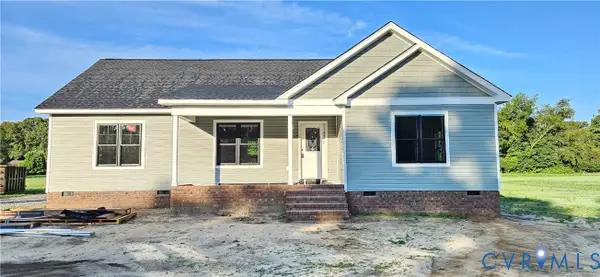 $327,500Active3 beds 2 baths1,496 sq. ft.
$327,500Active3 beds 2 baths1,496 sq. ft.206 Oswald Lane, Dunnsville, VA 22454
MLS# 2521074Listed by: OAKSTONE PROPERTIES $249,999Active2 beds 1 baths960 sq. ft.
$249,999Active2 beds 1 baths960 sq. ft.27807 Tidewater Trail, Dunnsville, VA 22454
MLS# 2520911Listed by: 1ST CLASS REAL ESTATE PREMIER HOMES $405,000Pending3 beds 2 baths2,688 sq. ft.
$405,000Pending3 beds 2 baths2,688 sq. ft.727 Brizendine Ln, DUNNSVILLE, VA 22454
MLS# VAES2000946Listed by: HOMETOWN REALTY SERVICES, INC. $245,000Pending2 beds 2 baths898 sq. ft.
$245,000Pending2 beds 2 baths898 sq. ft.112 Spring Ln, DUNNSVILLE, VA 22454
MLS# VAES2000930Listed by: OAKSTONE ENTERPRISES, LLC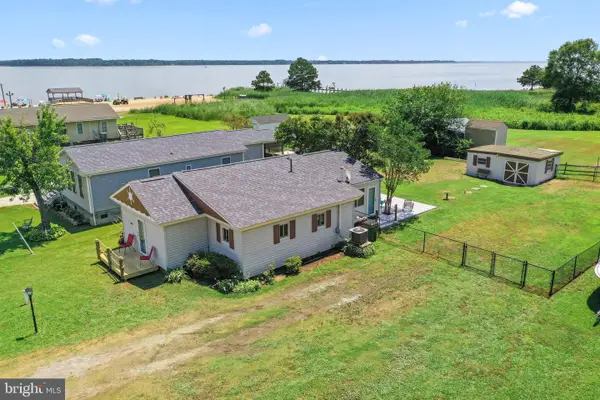 $395,000Active4 beds 2 baths1,530 sq. ft.
$395,000Active4 beds 2 baths1,530 sq. ft.494 Marine Dr, DUNNSVILLE, VA 22454
MLS# VAES2000922Listed by: HOMETOWN REALTY SERVICES, INC.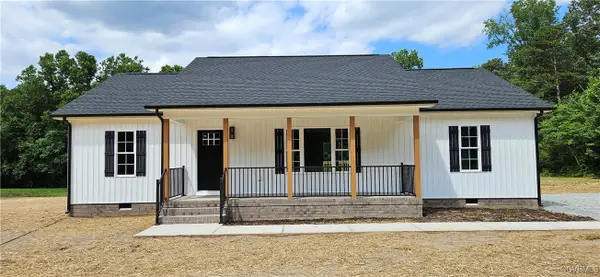 $329,950Pending3 beds 2 baths1,400 sq. ft.
$329,950Pending3 beds 2 baths1,400 sq. ft.3 Johnville Road, Dunnsville, VA 22454
MLS# 2511769Listed by: OAKSTONE PROPERTIES $318,995Pending3 beds 2 baths1,400 sq. ft.
$318,995Pending3 beds 2 baths1,400 sq. ft.136 Oswald Lane, DUNNSVILLE, VA 22454
MLS# VAES2000886Listed by: WARSAW REALTY
