727 Brizendine Ln, DUNNSVILLE, VA 22454
Local realty services provided by:Better Homes and Gardens Real Estate Reserve
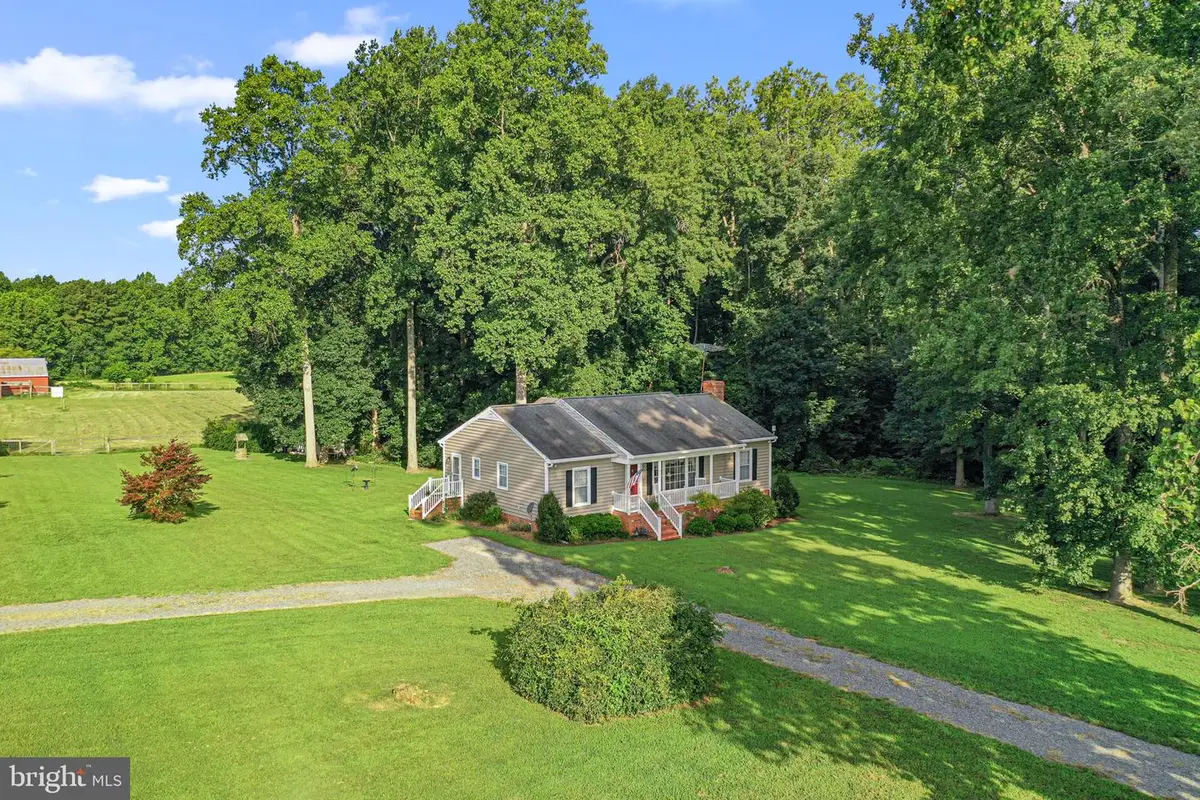
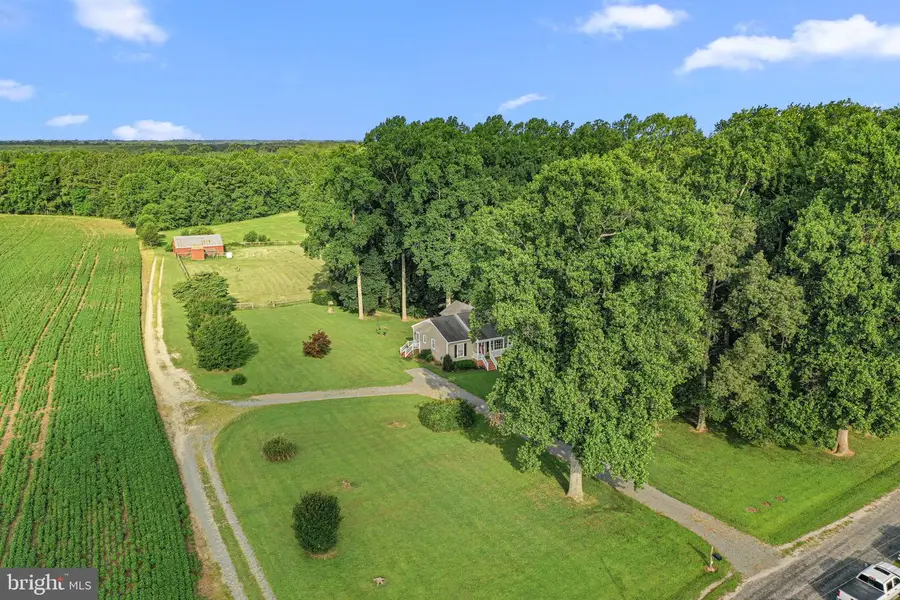
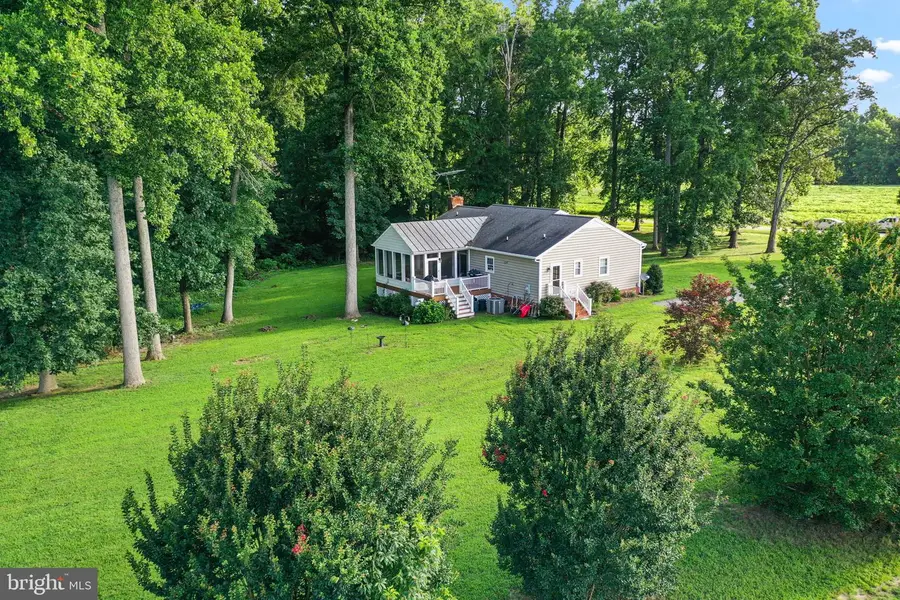
727 Brizendine Ln,DUNNSVILLE, VA 22454
$405,000
- 3 Beds
- 2 Baths
- 2,688 sq. ft.
- Single family
- Pending
Listed by:jane p minor
Office:hometown realty services, inc.
MLS#:VAES2000946
Source:BRIGHTMLS
Price summary
- Price:$405,000
- Price per sq. ft.:$150.67
About this home
Custom built 3 BR Ranch with full finished walkout basement in country setting on 4.02 partially-fenced open acres with a 36' X 36' horse barn, tack room & chicken coop with water & electric. Lovely comfort features include original hardwood floors throughout in immaculate condition, formal rooms, upgraded baths with ceramic tile floors & shower, upgraded Kitchen with corian countertops, double sinks & lots of pantry storage, multi ceiling fans, abundance of closets, crown & chair rail molding, just off Dining Room is a maintenance-free screen porch for outside enjoyment with a side deck for the grill, finished basement with 2 large rooms for family entertainment & gatherings, basement has heat & air plus a propane heater & a woodstove for cool times. Good size utility/storage room in basement & pulldown attic upstairs. Rear shed, 220 volt hookup in yard for an RV & underground fencing for your pet. Short run to Rt. 360 for Richmond commute or Rt. 17 to Tappahannock for Town's amenities, shops, restaurants, historic Downtown with a seasonal monthly Farmer's Market, Museum, Library & Art Gallery, June Parker Marina, Town Park on the River, Central Park, Town pier & boat ramp, Rappahannock River Valley Wildlife Refuge, Hobbs Hole 18 Hole Golf Course, health care facilities & VCU Health Tappahannock Hospital. One Hour to Richmond & Fredericksburg & 1.5 Hrs. to D. C. & Colonial Williamsburg. Call to schedule a viewing soon and bring the farm animals !
Contact an agent
Home facts
- Year built:1983
- Listing Id #:VAES2000946
- Added:28 day(s) ago
- Updated:August 16, 2025 at 07:27 AM
Rooms and interior
- Bedrooms:3
- Total bathrooms:2
- Full bathrooms:2
- Living area:2,688 sq. ft.
Heating and cooling
- Cooling:Ceiling Fan(s), Central A/C, Heat Pump(s)
- Heating:Electric, Heat Pump - Electric BackUp, Space Heater, Wood, Wood Burn Stove
Structure and exterior
- Roof:Composite
- Year built:1983
- Building area:2,688 sq. ft.
- Lot area:4.02 Acres
Schools
- High school:ESSEX
- Middle school:ESSEX
- Elementary school:TAPPAHANNOCK
Utilities
- Water:Well
Finances and disclosures
- Price:$405,000
- Price per sq. ft.:$150.67
- Tax amount:$1,397 (2025)
New listings near 727 Brizendine Ln
 $298,000Pending3 beds 2 baths1,300 sq. ft.
$298,000Pending3 beds 2 baths1,300 sq. ft.216 Barefords Mill Road, Dunnsville, VA 22454
MLS# 2514793Listed by: BAKER REAL ESTATE $290,000Active3 beds 2 baths1,144 sq. ft.
$290,000Active3 beds 2 baths1,144 sq. ft.1018 Eubanks Road, Dunnsville, VA 22454
MLS# 2519584Listed by: THE STEELE GROUP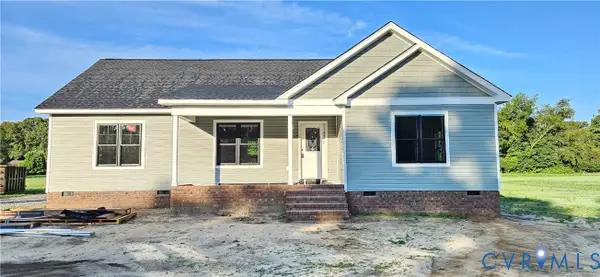 $327,500Active3 beds 2 baths1,496 sq. ft.
$327,500Active3 beds 2 baths1,496 sq. ft.206 Oswald Lane, Dunnsville, VA 22454
MLS# 2521074Listed by: OAKSTONE PROPERTIES $249,999Active2 beds 1 baths960 sq. ft.
$249,999Active2 beds 1 baths960 sq. ft.27807 Tidewater Trail, Dunnsville, VA 22454
MLS# 2520911Listed by: 1ST CLASS REAL ESTATE PREMIER HOMES $245,000Pending2 beds 2 baths898 sq. ft.
$245,000Pending2 beds 2 baths898 sq. ft.112 Spring Ln, DUNNSVILLE, VA 22454
MLS# VAES2000930Listed by: OAKSTONE ENTERPRISES, LLC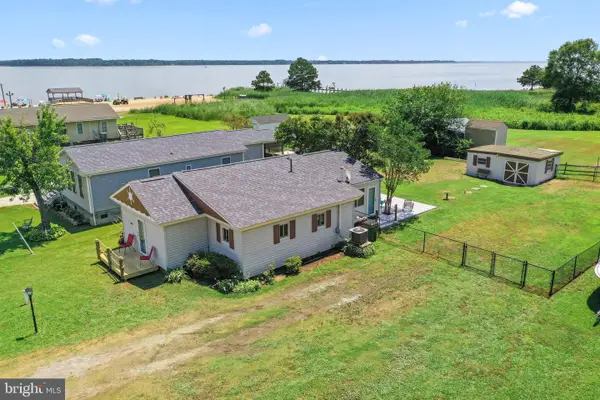 $395,000Active4 beds 2 baths1,530 sq. ft.
$395,000Active4 beds 2 baths1,530 sq. ft.494 Marine Dr, DUNNSVILLE, VA 22454
MLS# VAES2000922Listed by: HOMETOWN REALTY SERVICES, INC. $650,000Pending3 beds 3 baths1,872 sq. ft.
$650,000Pending3 beds 3 baths1,872 sq. ft.621 Fort Lowry Lane, Dunnsville, VA 22454
MLS# 2517820Listed by: OPEN GATE REALTY GROUP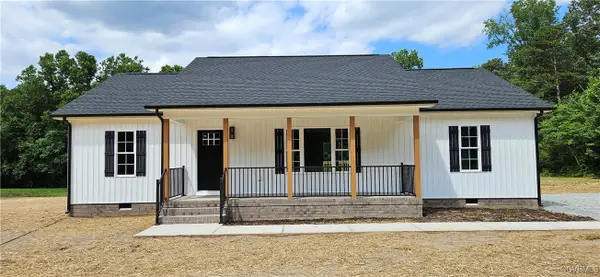 $329,950Pending3 beds 2 baths1,400 sq. ft.
$329,950Pending3 beds 2 baths1,400 sq. ft.3 Johnville Road, Dunnsville, VA 22454
MLS# 2511769Listed by: OAKSTONE PROPERTIES $318,995Pending3 beds 2 baths1,400 sq. ft.
$318,995Pending3 beds 2 baths1,400 sq. ft.136 Oswald Lane, DUNNSVILLE, VA 22454
MLS# VAES2000886Listed by: WARSAW REALTY
