4220 Paddock Cir, Earlysville, VA 22936
Local realty services provided by:Better Homes and Gardens Real Estate Murphy & Co.
4220 Paddock Cir,Earlysville, VA 22936
$515,000
- 3 Beds
- 2 Baths
- 1,426 sq. ft.
- Single family
- Pending
Listed by: wendy peery
Office: exp realty llc. - stafford
MLS#:671141
Source:BRIGHTMLS
Price summary
- Price:$515,000
- Price per sq. ft.:$210.46
- Monthly HOA dues:$8.33
About this home
Welcome to this beautiful cozy home tucked in the pines of Earlysville Forest. This one level home offers fantastic spaces to enjoy inside and out. The garage was added and has unfinished space above that could be an office or craft room or even additional living space. The garage is 2 car and oversized for additional work space and storage. The roof has just been replaced and has a 40 year shingle. The HVAC was replaced last year and the stamped concrete patio as well. The owners have lovingly planted native plants and have kept the pines as part of the beautiful landscape and garden areas to enjoy. A garden shed is added to the fenced in backyard to make a convenient potting shed or storage. This 3 bedroom and 2 full bath ranch style home has an eat in kitchen as well as a formal dinning room and the family room is bright with windows overlooking the gardens as well as built in book shelves as well as a wood burning fireplace. There is a screened in breezeway between the house and garage and adds such a quaint place to enjoy the outdoors. Added moldings,trim and bay windows with bench seats are some of the thoughtful touches added by the owners. Please schedule a visit and come see this well done one level living.,Solid Surface Counter,Wood Cabinets,Fireplace in Living Room
Contact an agent
Home facts
- Year built:1982
- Listing ID #:671141
- Added:40 day(s) ago
- Updated:December 25, 2025 at 08:30 AM
Rooms and interior
- Bedrooms:3
- Total bathrooms:2
- Full bathrooms:2
- Living area:1,426 sq. ft.
Heating and cooling
- Cooling:Central A/C, Heat Pump(s)
- Heating:Heat Pump(s)
Structure and exterior
- Roof:Architectural Shingle
- Year built:1982
- Building area:1,426 sq. ft.
- Lot area:1.38 Acres
Schools
- High school:ALBEMARLE
- Elementary school:BROADUS WOOD
Utilities
- Water:Well
- Sewer:Septic Exists
Finances and disclosures
- Price:$515,000
- Price per sq. ft.:$210.46
- Tax amount:$3,551 (2025)
New listings near 4220 Paddock Cir
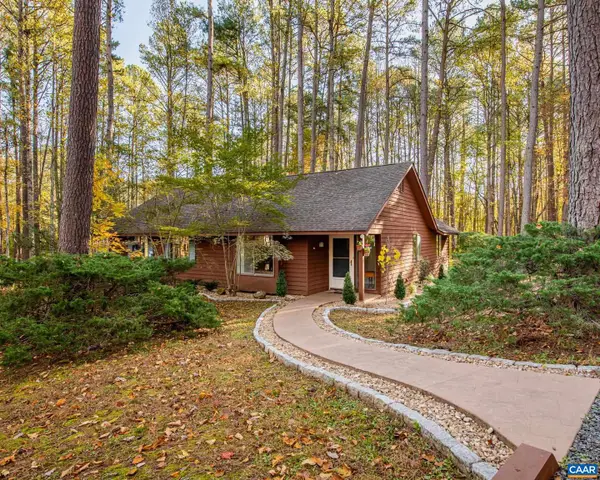 $470,000Pending3 beds 2 baths1,500 sq. ft.
$470,000Pending3 beds 2 baths1,500 sq. ft.1190 Trillium Rd, EARLYSVILLE, VA 22936
MLS# 671321Listed by: YES REALTY PARTNERS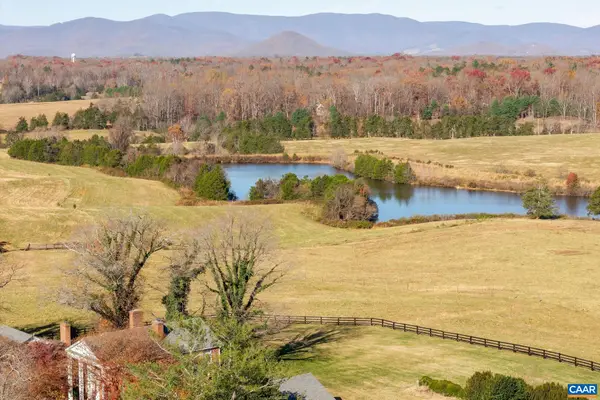 $14,000,000Active6 beds 4 baths6,519 sq. ft.
$14,000,000Active6 beds 4 baths6,519 sq. ft.3260 Earlysville Rd, Earlysville, VA 22936
MLS# 670948Listed by: FRANK HARDY SOTHEBY'S INTERNATIONAL REALTY $317,500Active5.56 Acres
$317,500Active5.56 AcresLot B Link Evans Ln, EARLYSVILLE, VA 22936
MLS# 670828Listed by: MCLEAN FAULCONER INC., REALTOR $735,000Pending3 beds 2 baths2,048 sq. ft.
$735,000Pending3 beds 2 baths2,048 sq. ft.3675 Graemont Dr, EARLYSVILLE, VA 22936
MLS# 670703Listed by: NEST REALTY GROUP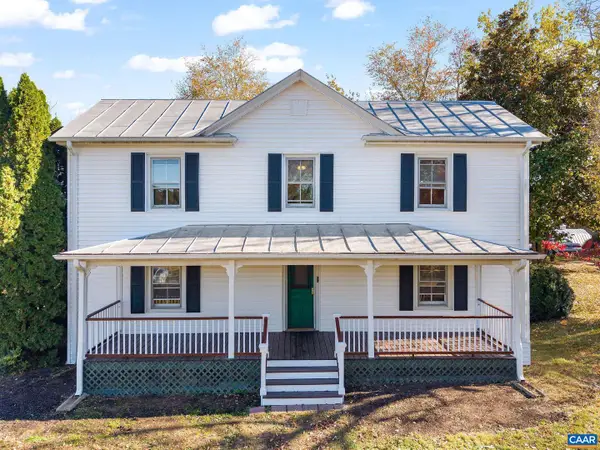 $435,000Pending3 beds 1 baths2,103 sq. ft.
$435,000Pending3 beds 1 baths2,103 sq. ft.869 Buck Mountain Rd, EARLYSVILLE, VA 22936
MLS# 670606Listed by: HOWARD HANNA ROY WHEELER REALTY - CHARLOTTESVILLE $435,000Pending3 beds 1 baths2,703 sq. ft.
$435,000Pending3 beds 1 baths2,703 sq. ft.869 Buck Mountain Rd, Earlysville, VA 22936
MLS# 670606Listed by: HOWARD HANNA ROY WHEELER REALTY CO.- CHARLOTTESVILLE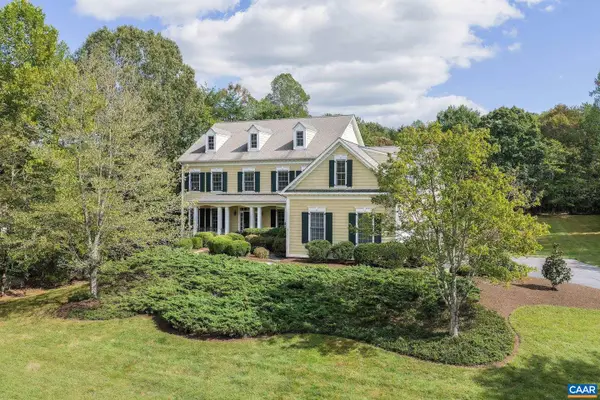 $1,195,000Pending5 beds 7 baths5,670 sq. ft.
$1,195,000Pending5 beds 7 baths5,670 sq. ft.4405 Redwood Ln, EARLYSVILLE, VA 22936
MLS# 669764Listed by: LORING WOODRIFF REAL ESTATE ASSOCIATES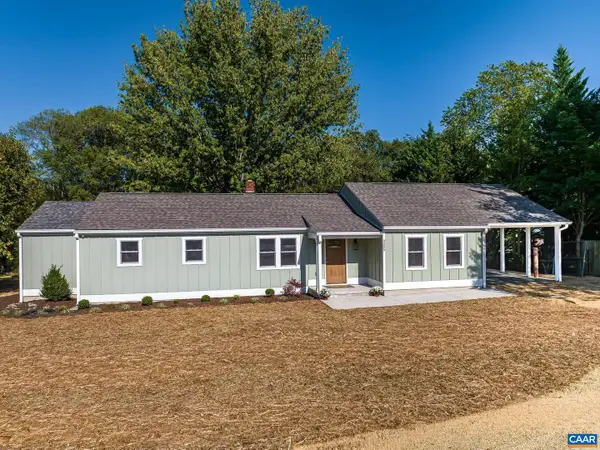 $585,000Active3 beds 3 baths1,549 sq. ft.
$585,000Active3 beds 3 baths1,549 sq. ft.4205 Earlysville Rd, EARLYSVILLE, VA 22936
MLS# 669290Listed by: YES REALTY PARTNERS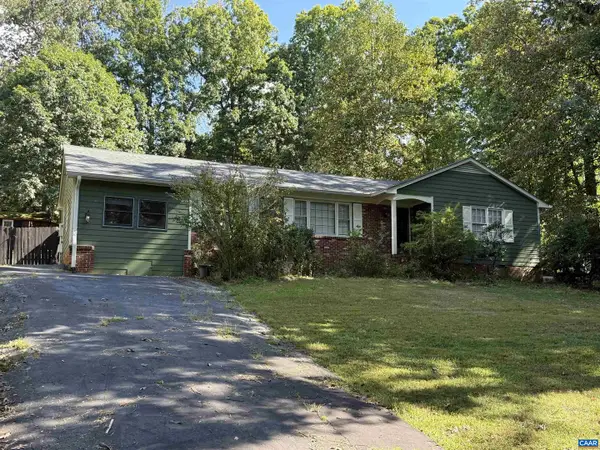 $374,999Pending3 beds 3 baths1,789 sq. ft.
$374,999Pending3 beds 3 baths1,789 sq. ft.725 Yorkshire Rd, EARLYSVILLE, VA 22936
MLS# 669021Listed by: RE/MAX NEW HORIZONS
