869 Buck Mountain Rd, Earlysville, VA 22936
Local realty services provided by:Better Homes and Gardens Real Estate Pathways
869 Buck Mountain Rd,Earlysville, VA 22936
$420,000
- 3 Beds
- 1 Baths
- - sq. ft.
- Single family
- Sold
Listed by: barbara kelley
Office: howard hanna roy wheeler realty co.- charlottesville
MLS#:670606
Source:CHARLOTTESVILLE
Sorry, we are unable to map this address
Price summary
- Price:$420,000
About this home
Nestled on a picturesque 2-acre lot in the rolling hills of Earlysville, this charming circa-1900 farmhouse blends historic character with thoughtful updates. Originally a four-room home, it later doubled in size with a two-story front addition. Enjoy relaxing on the inviting front porch while taking in breathtaking sunsets. Inside, a welcoming foyer opens to a spacious living room and main-level primary bedroom. The large dining room and flexible study or guest room lead to a nicely renovated kitchen with a generous island, stainless steel double wall oven, lots of cabinets and access to a sunroom overlooking the scenic backyard and patio. Upstairs are two spacious bedrooms and unfinished attic space with potential for another bath or bedroom. Several awesome outbuildings offer great storage and workshop space - there’s so much to love about this peaceful country home. And great potential for updating even more!
Contact an agent
Home facts
- Year built:1900
- Listing ID #:670606
- Added:59 day(s) ago
- Updated:December 29, 2025 at 05:36 PM
Rooms and interior
- Bedrooms:3
- Total bathrooms:1
- Full bathrooms:1
Heating and cooling
- Cooling:Heat Pump
- Heating:Heat Pump
Structure and exterior
- Year built:1900
Schools
- High school:Albemarle
- Middle school:Journey
- Elementary school:Broadus Wood
Utilities
- Water:Private, Well
- Sewer:Septic Tank
Finances and disclosures
- Price:$420,000
- Tax amount:$2,474 (2025)
New listings near 869 Buck Mountain Rd
- New
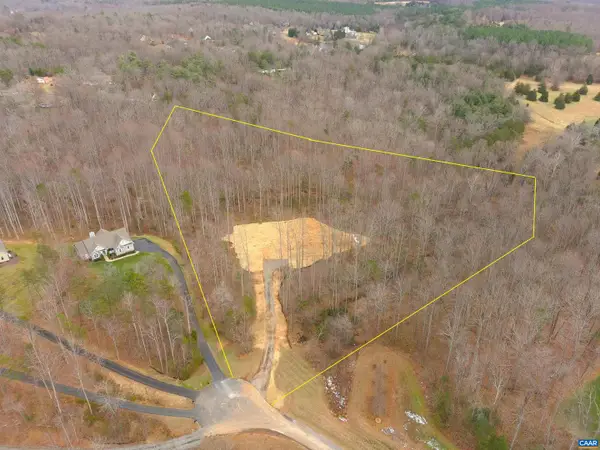 $299,950Active11.75 Acres
$299,950Active11.75 AcresLot 5 Sienna Ln #5, EARLYSVILLE, VA 22936
MLS# 672045Listed by: TARGET THE MARKET REAL ESTATE 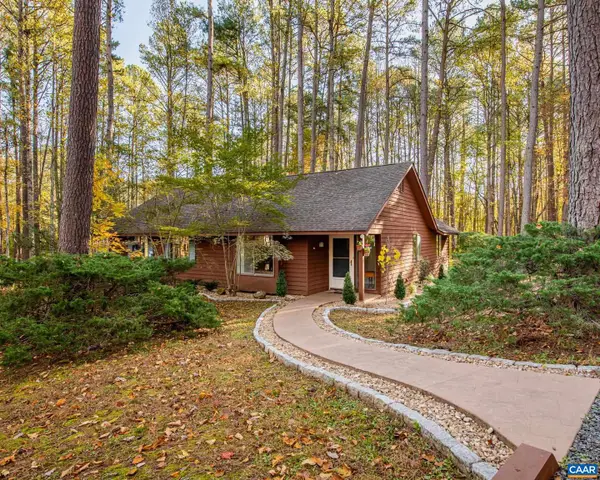 $470,000Pending3 beds 2 baths1,500 sq. ft.
$470,000Pending3 beds 2 baths1,500 sq. ft.1190 Trillium Rd, EARLYSVILLE, VA 22936
MLS# 671321Listed by: YES REALTY PARTNERS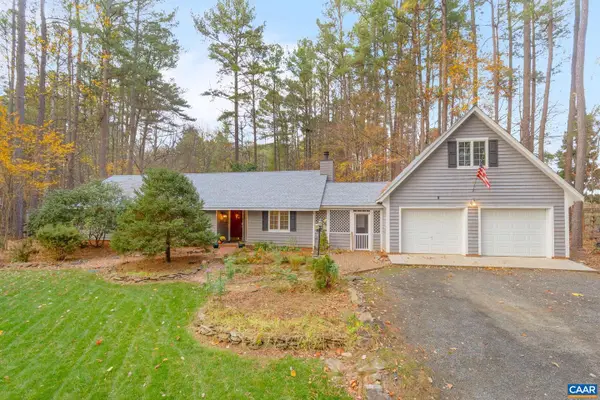 $515,000Pending3 beds 2 baths1,426 sq. ft.
$515,000Pending3 beds 2 baths1,426 sq. ft.4220 Paddock Cir, EARLYSVILLE, VA 22936
MLS# 671141Listed by: EXP REALTY LLC - STAFFORD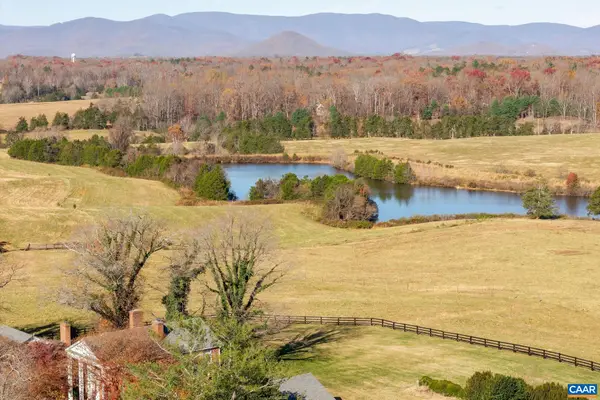 $14,000,000Active6 beds 4 baths6,519 sq. ft.
$14,000,000Active6 beds 4 baths6,519 sq. ft.3260 Earlysville Rd, Earlysville, VA 22936
MLS# 670948Listed by: FRANK HARDY SOTHEBY'S INTERNATIONAL REALTY $317,500Active5.56 Acres
$317,500Active5.56 AcresLot B Link Evans Ln, EARLYSVILLE, VA 22936
MLS# 670828Listed by: MCLEAN FAULCONER INC., REALTOR $735,000Pending3 beds 2 baths2,048 sq. ft.
$735,000Pending3 beds 2 baths2,048 sq. ft.3675 Graemont Dr, EARLYSVILLE, VA 22936
MLS# 670703Listed by: NEST REALTY GROUP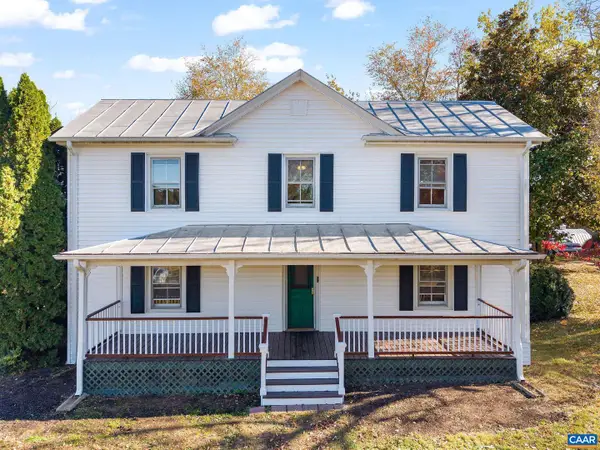 $435,000Pending3 beds 1 baths2,103 sq. ft.
$435,000Pending3 beds 1 baths2,103 sq. ft.869 Buck Mountain Rd, EARLYSVILLE, VA 22936
MLS# 670606Listed by: HOWARD HANNA ROY WHEELER REALTY - CHARLOTTESVILLE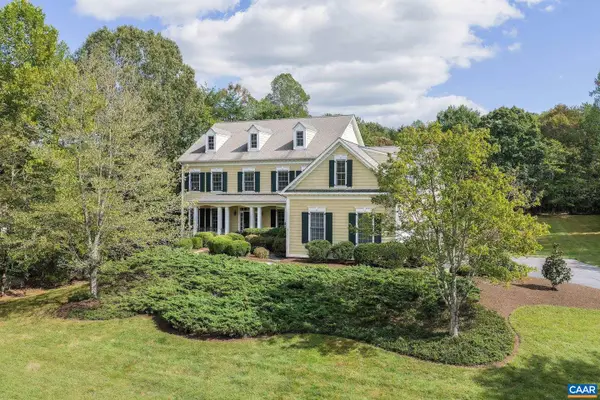 $1,195,000Pending5 beds 7 baths5,670 sq. ft.
$1,195,000Pending5 beds 7 baths5,670 sq. ft.4405 Redwood Ln, EARLYSVILLE, VA 22936
MLS# 669764Listed by: LORING WOODRIFF REAL ESTATE ASSOCIATES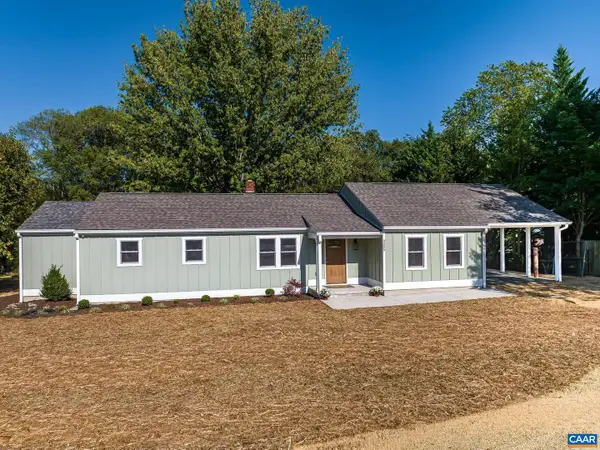 $585,000Active3 beds 3 baths1,549 sq. ft.
$585,000Active3 beds 3 baths1,549 sq. ft.4205 Earlysville Rd, EARLYSVILLE, VA 22936
MLS# 669290Listed by: YES REALTY PARTNERS
