860 Buckhorn Trl, EARLYSVILLE, VA 22936
Local realty services provided by:Better Homes and Gardens Real Estate Reserve
860 Buckhorn Trl,EARLYSVILLE, VA 22936
$475,000
- 4 Beds
- 3 Baths
- 2,030 sq. ft.
- Single family
- Pending
Listed by:shannon thomas
Office:core real estate partners llc.
MLS#:668207
Source:BRIGHTMLS
Price summary
- Price:$475,000
- Price per sq. ft.:$204.92
- Monthly HOA dues:$16.08
About this home
Set on a private one-acre lot at the end of a quiet cul-de-sac, this move-in ready, one-level home offers over 2,000 square feet of comfortable living in a natural setting. Just minutes to shopping, dining, and schools, the popular Earlysville Forest neighborhood offers miles of scenic hiking trails and tranquil ponds for a peaceful retreat with endless outdoor recreation. The spacious floor plan includes four bedrooms and two primary suites, one with an impressive extra-large addition. Enjoy both formal and casual living with a light-filled eat-in kitchen, formal dining room, and a flowing layout that opens to a large rear patio?perfect for entertaining or relaxing. Outside, the expansive yard is enhanced by fresh landscaping and inviting stone pathways, all framed by mature trees for privacy. Recent updates include new hvac including heat pump and cleaned ducts, interior painted, shed w/ new flooring and electric, updated hall bath, and septic pumped in August. Move in time to enjoy the stunning fall foliage on this sprawling property.,Granite Counter,Maple Cabinets,Fireplace in Living Room
Contact an agent
Home facts
- Year built:1987
- Listing ID #:668207
- Added:14 day(s) ago
- Updated:September 06, 2025 at 07:24 AM
Rooms and interior
- Bedrooms:4
- Total bathrooms:3
- Full bathrooms:3
- Living area:2,030 sq. ft.
Heating and cooling
- Cooling:Central A/C, Heat Pump(s), Programmable Thermostat
- Heating:Central, Electric, Heat Pump(s)
Structure and exterior
- Roof:Architectural Shingle
- Year built:1987
- Building area:2,030 sq. ft.
- Lot area:0.99 Acres
Schools
- High school:ALBEMARLE
- Elementary school:BROADUS WOOD
Utilities
- Water:Community
- Sewer:Septic Exists
Finances and disclosures
- Price:$475,000
- Price per sq. ft.:$204.92
- Tax amount:$4,443 (2024)
New listings near 860 Buckhorn Trl
- New
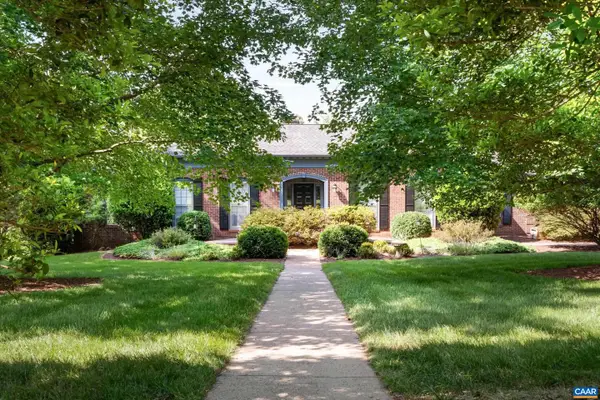 $775,000Active3 beds 3 baths2,532 sq. ft.
$775,000Active3 beds 3 baths2,532 sq. ft.631 Montei Dr, EARLYSVILLE, VA 22936
MLS# 668631Listed by: HOWARD HANNA ROY WHEELER REALTY - CHARLOTTESVILLE - Open Sun, 12 to 2pmNew
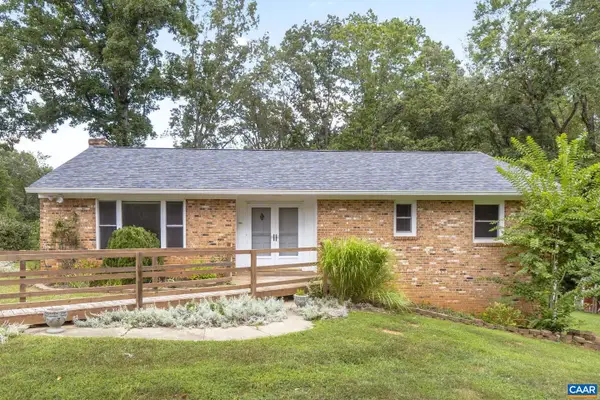 $435,000Active4 beds 3 baths2,588 sq. ft.
$435,000Active4 beds 3 baths2,588 sq. ft.635 Ridgemont Rd, EARLYSVILLE, VA 22936
MLS# 668512Listed by: NEST REALTY GROUP - New
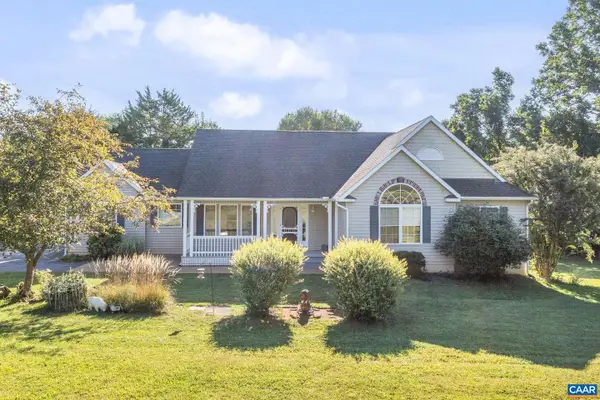 $575,000Active3 beds 3 baths3,640 sq. ft.
$575,000Active3 beds 3 baths3,640 sq. ft.1253 Reas Ford Rd, EARLYSVILLE, VA 22936
MLS# 668472Listed by: HOMESELL REALTY 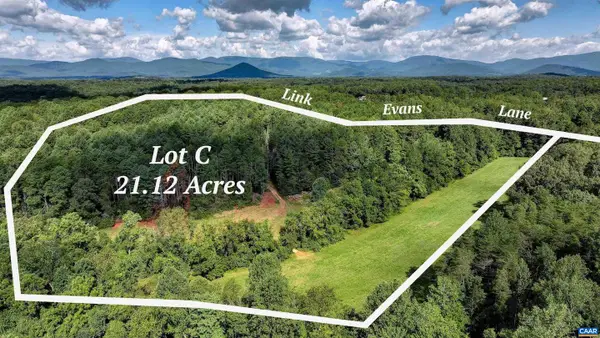 $485,000Pending21.12 Acres
$485,000Pending21.12 AcresLot C Link Evans Ln #c, EARLYSVILLE, VA 22936
MLS# 668217Listed by: MCLEAN FAULCONER INC., REALTOR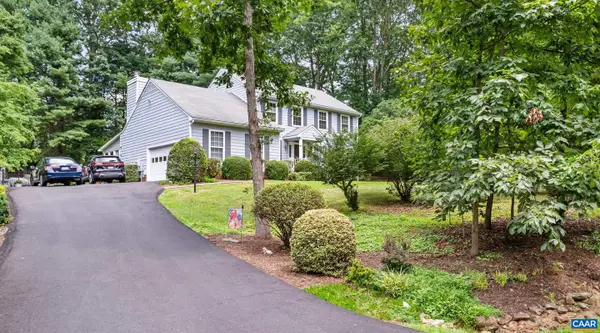 $595,000Pending4 beds 3 baths2,215 sq. ft.
$595,000Pending4 beds 3 baths2,215 sq. ft.3980 Loftlands Dr, EARLYSVILLE, VA 22936
MLS# 667524Listed by: HOWARD HANNA ROY WHEELER REALTY - CHARLOTTESVILLE $595,000Pending4 beds 3 baths2,587 sq. ft.
$595,000Pending4 beds 3 baths2,587 sq. ft.3980 Loftlands Dr, Earlysville, VA 22936
MLS# 667524Listed by: HOWARD HANNA ROY WHEELER REALTY CO.- CHARLOTTESVILLE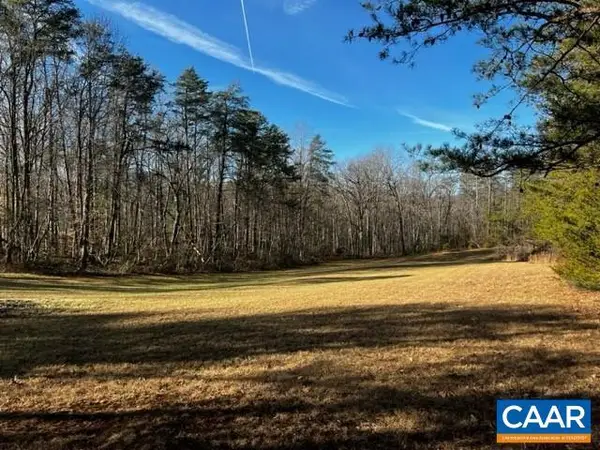 $650,000Active22.26 Acres
$650,000Active22.26 Acres000 Markwood Rd, EARLYSVILLE, VA 22936
MLS# 667518Listed by: HOWARD HANNA ROY WHEELER REALTY - CHARLOTTESVILLE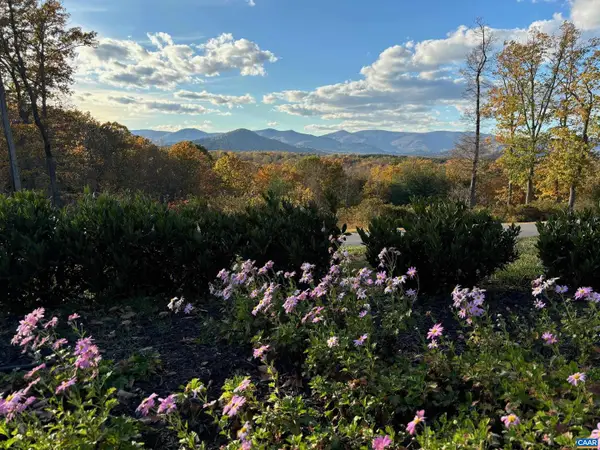 $1,345,000Pending4 beds 6 baths4,991 sq. ft.
$1,345,000Pending4 beds 6 baths4,991 sq. ft.341 Claymont Dr, EARLYSVILLE, VA 22936
MLS# 666494Listed by: MCLEAN FAULCONER INC., REALTOR- Open Sat, 1 to 3pm
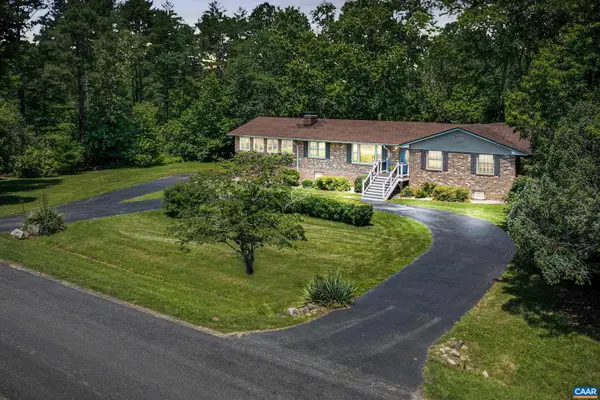 $745,000Active5 beds 4 baths4,675 sq. ft.
$745,000Active5 beds 4 baths4,675 sq. ft.280 Audubon Dr, EARLYSVILLE, VA 22936
MLS# 666283Listed by: HOWARD HANNA ROY WHEELER REALTY - CHARLOTTESVILLE
