1253 Reas Ford Rd, Earlysville, VA 22936
Local realty services provided by:Better Homes and Gardens Real Estate Reserve
1253 Reas Ford Rd,Earlysville, VA 22936
$575,000
- 3 Beds
- 3 Baths
- 3,640 sq. ft.
- Single family
- Pending
Listed by:janet bradley
Office:homesell realty
MLS#:668472
Source:BRIGHTMLS
Price summary
- Price:$575,000
- Price per sq. ft.:$142.33
About this home
Fantastic Location & Beautiful One-Level Living on Over 2 Acres! Just minutes from Charlottesville, UVA, shopping, top-rated schools, and dining, this one owner home offers the perfect combination of privacy & convenience. Nestled on a gorgeous, nearly level 2+ acre lot, enjoy a peaceful natural setting with room to relax, garden, or play. Inside, a bright and open floor plan welcomes you with abundant windows and natural light. The spacious living room features built-in shelves and a cozy fireplace, offering views of the private backyard. The well-appointed kitchen includes a breakfast nook, while the formal dining room is perfect for entertaining. The main-level primary suite includes a walk-in closet and private ensuite bath. Two additional bedrooms and a home office provide flexibility and functionality,all on the main level! The finished terrace level expands your living space with a large family room, kitchenette, dining area, and a bonus room with a closet, ideal for a guest suite, in-law suite, or additional office. Additional features include an attached 2-car garage and a beautiful, usable lot perfect for enjoying the outdoors. Don't miss this rare opportunity for one-level living in a peaceful yet convenient location.,Formica Counter,Oak Cabinets,Fireplace in Living Room
Contact an agent
Home facts
- Year built:2003
- Listing ID #:668472
- Added:62 day(s) ago
- Updated:November 01, 2025 at 07:28 AM
Rooms and interior
- Bedrooms:3
- Total bathrooms:3
- Full bathrooms:3
- Living area:3,640 sq. ft.
Heating and cooling
- Cooling:Central A/C, Heat Pump(s)
- Heating:Heat Pump(s)
Structure and exterior
- Roof:Composite
- Year built:2003
- Building area:3,640 sq. ft.
- Lot area:2.18 Acres
Schools
- High school:ALBEMARLE
- Elementary school:BROADUS WOOD
Utilities
- Water:Well
- Sewer:Septic Exists
Finances and disclosures
- Price:$575,000
- Price per sq. ft.:$142.33
- Tax amount:$3,859 (2025)
New listings near 1253 Reas Ford Rd
- New
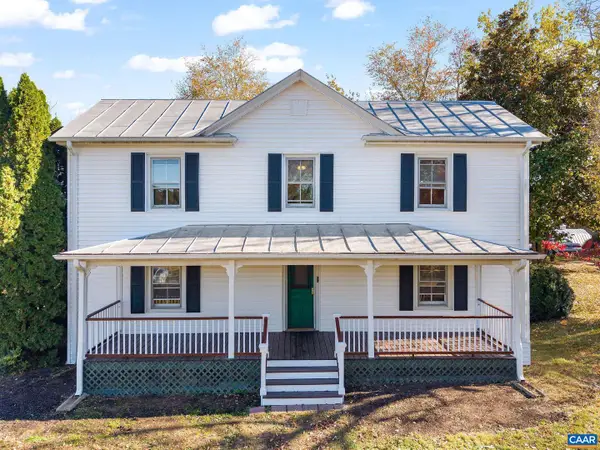 $435,000Active3 beds 1 baths2,103 sq. ft.
$435,000Active3 beds 1 baths2,103 sq. ft.869 Buck Mountain Rd, EARLYSVILLE, VA 22936
MLS# 670606Listed by: HOWARD HANNA ROY WHEELER REALTY - CHARLOTTESVILLE - New
 $435,000Active3 beds 1 baths2,703 sq. ft.
$435,000Active3 beds 1 baths2,703 sq. ft.869 Buck Mountain Rd, Earlysville, VA 22936
MLS# 670606Listed by: HOWARD HANNA ROY WHEELER REALTY CO.- CHARLOTTESVILLE - Open Sun, 1 to 4pm
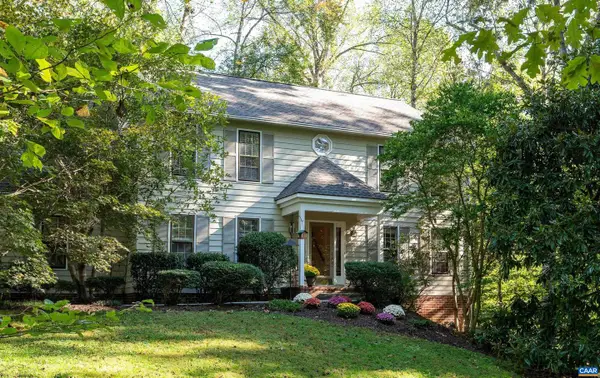 $850,000Active5 beds 4 baths3,824 sq. ft.
$850,000Active5 beds 4 baths3,824 sq. ft.580 Arrowhead Dr, EARLYSVILLE, VA 22936
MLS# 669855Listed by: NEST REALTY GROUP 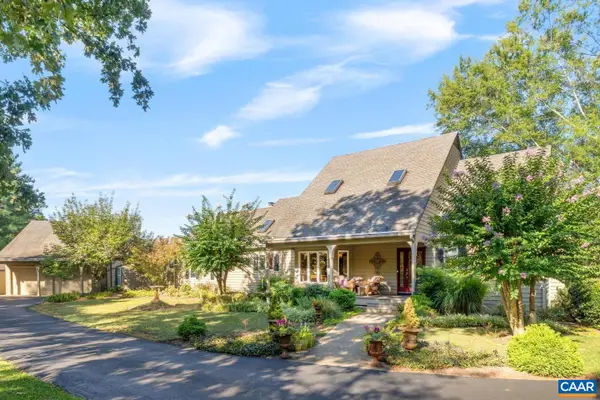 $1,275,000Pending4 beds 6 baths3,898 sq. ft.
$1,275,000Pending4 beds 6 baths3,898 sq. ft.3625 Graemont Dr, EARLYSVILLE, VA 22936
MLS# 669761Listed by: KELLER WILLIAMS ALLIANCE - CHARLOTTESVILLE $1,275,000Pending4 beds 6 baths4,882 sq. ft.
$1,275,000Pending4 beds 6 baths4,882 sq. ft.3625 Graemont Dr, Earlysville, VA 22936
MLS# 669761Listed by: KELLER WILLIAMS ALLIANCE - CHARLOTTESVILLE- Open Sun, 12 to 2pm
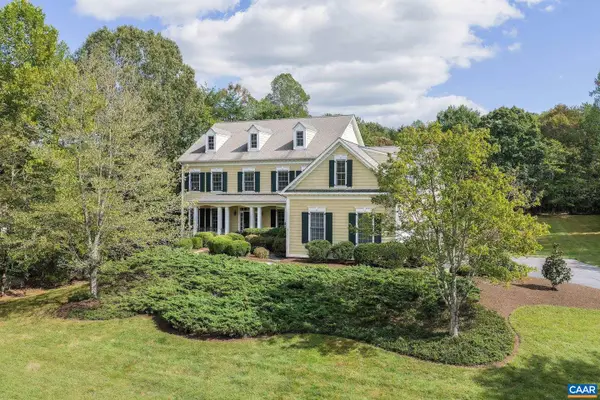 $1,195,000Active5 beds 7 baths5,670 sq. ft.
$1,195,000Active5 beds 7 baths5,670 sq. ft.4405 Redwood Ln, EARLYSVILLE, VA 22936
MLS# 669764Listed by: LORING WOODRIFF REAL ESTATE ASSOCIATES - Open Sun, 12 to 2pm
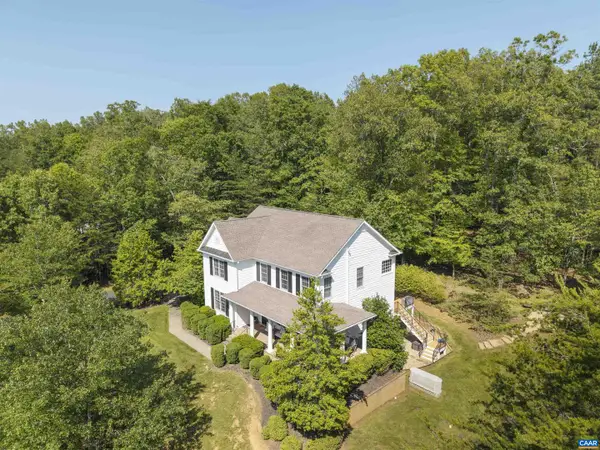 $999,000Active5 beds 5 baths3,842 sq. ft.
$999,000Active5 beds 5 baths3,842 sq. ft.4275 Redwood Ln, EARLYSVILLE, VA 22936
MLS# 669562Listed by: LORING WOODRIFF REAL ESTATE ASSOCIATES 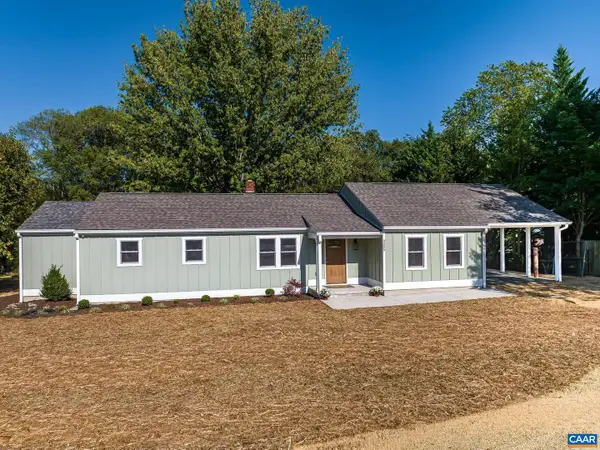 $585,000Active3 beds 3 baths1,549 sq. ft.
$585,000Active3 beds 3 baths1,549 sq. ft.4205 Earlysville Rd, EARLYSVILLE, VA 22936
MLS# 669290Listed by: YES REALTY PARTNERS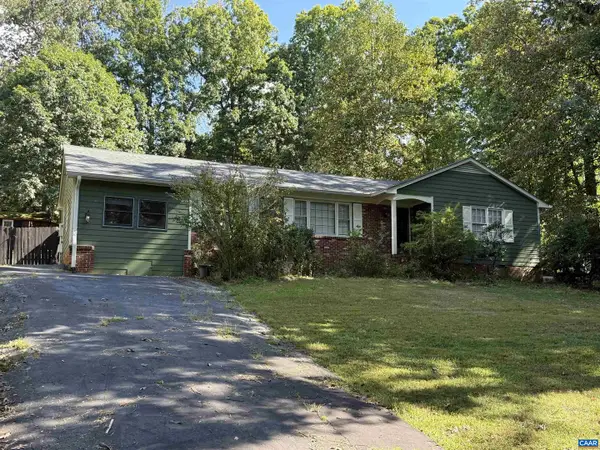 $395,000Active3 beds 3 baths1,789 sq. ft.
$395,000Active3 beds 3 baths1,789 sq. ft.725 Yorkshire Rd, EARLYSVILLE, VA 22936
MLS# 669021Listed by: RE/MAX NEW HORIZONS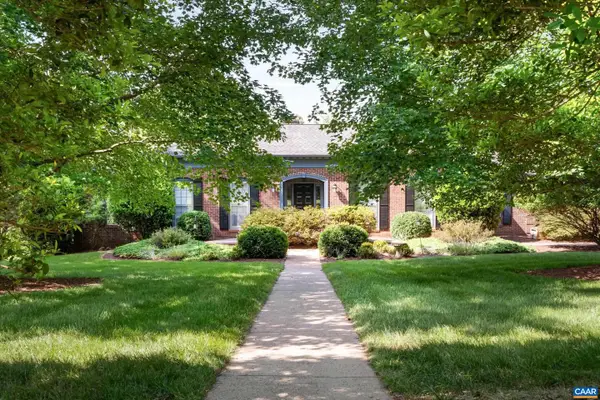 $775,000Active3 beds 3 baths2,532 sq. ft.
$775,000Active3 beds 3 baths2,532 sq. ft.631 Montei Dr, EARLYSVILLE, VA 22936
MLS# 668631Listed by: HOWARD HANNA ROY WHEELER REALTY - CHARLOTTESVILLE
