5127 Captain Yancey Rd, Elkton, VA 22827
Local realty services provided by:Better Homes and Gardens Real Estate Premier
5127 Captain Yancey Rd,Elkton, VA 22827
$470,000
- 3 Beds
- 2 Baths
- 1,418 sq. ft.
- Single family
- Pending
Listed by: andrea elizabeth dorman
Office: old dominion realty
MLS#:VARO2002196
Source:BRIGHTMLS
Price summary
- Price:$470,000
- Price per sq. ft.:$331.45
About this home
REDUCED PRICE!! Beautifully Renovated 3-Bedroom, 2-Bath RIVER Home with Unique Bonus Spaces, where modern upgrades meet charm and functionality. This home has been thoughtfully improved, making it truly move-in ready! Key Features: RIVERFRONT, Brand-new roof, gutters, and aluminum-wrapped trim for long-lasting curb appeal. Fully remodeled kitchen with new cabinets, countertops, and appliances. Both bathrooms updated with new vanities, toilets, lighting, and tub/showers. All new flooring (except for the existing tile in bathrooms). New laundry room cabinets and sink. New hot water heater and softener/filter.New sliding back door & new front storm/screen door. Ample garden space. Newly paved extra long driveway for RV parking. Bonus Spaces: Detached Art Studio/Yoga Room/Office/Flex Space – Completely finished with a new roof, windows, door, threshold, drywall, carpet, and electricity, offering endless possibilities! One-of-a-kind Beach-Themed Barn – A true backyard oasis! Featuring a white sand interior, backdoor entrance, plexiglass enclosure, electricity, and a new fan, perfect for relaxation or entertaining. This home is a rare find, blending essential upgrades with unique spaces.
Please note- the property is in the floodplain. The owners do not currently have flood hazard insurance but it will be instated on August 8, and would be transferable without a waiting period. Also a new window for the kitchen (to the right of the fridge) and new windows in all 3 bedrooms have been ordered and will be installed within 4-6 weeks.
Contact an agent
Home facts
- Year built:1976
- Listing ID #:VARO2002196
- Added:217 day(s) ago
- Updated:November 16, 2025 at 08:28 AM
Rooms and interior
- Bedrooms:3
- Total bathrooms:2
- Full bathrooms:2
- Living area:1,418 sq. ft.
Heating and cooling
- Cooling:Heat Pump(s)
- Heating:Electric, Heat Pump(s)
Structure and exterior
- Roof:Architectural Shingle
- Year built:1976
- Building area:1,418 sq. ft.
- Lot area:1.04 Acres
Schools
- High school:EAST ROCKINGHAM
- Middle school:ELKTON
- Elementary school:RIVER BEND
Utilities
- Water:Well
Finances and disclosures
- Price:$470,000
- Price per sq. ft.:$331.45
New listings near 5127 Captain Yancey Rd
- New
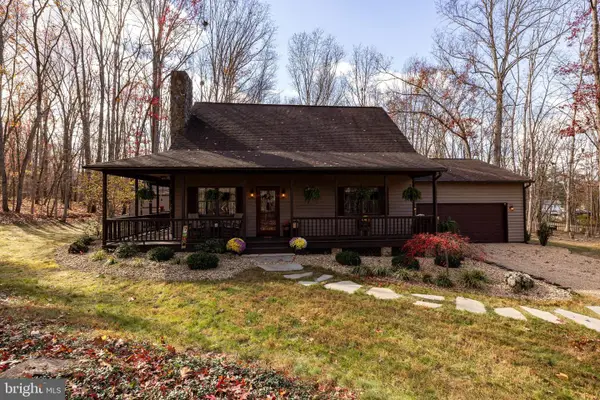 $389,900Active2 beds 2 baths1,722 sq. ft.
$389,900Active2 beds 2 baths1,722 sq. ft.2050 Stony Creek Dr, ELKTON, VA 22827
MLS# VARO2002734Listed by: FUNKHOUSER REAL ESTATE GROUP - New
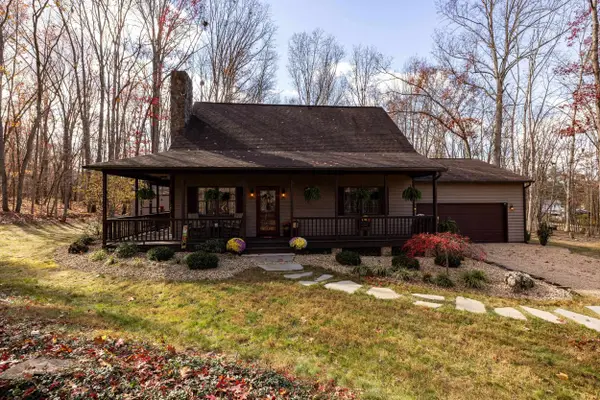 $389,900Active2 beds 2 baths2,250 sq. ft.
$389,900Active2 beds 2 baths2,250 sq. ft.2050 Stoney Creek Rd, Elkton, VA 22827
MLS# 671001Listed by: FUNKHOUSER: EAST ROCKINGHAM - New
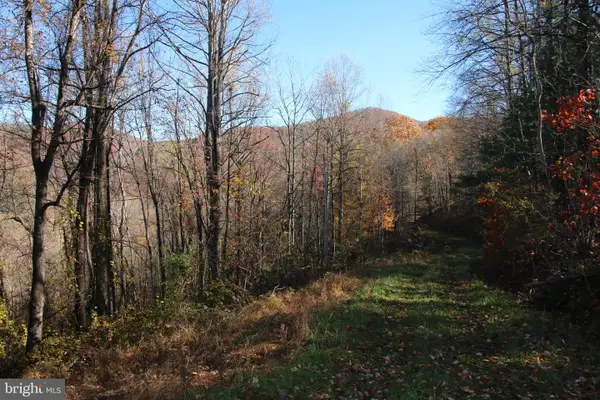 $64,000Active3.36 Acres
$64,000Active3.36 AcresOverlook Mountain Rd, ELKTON, VA 22827
MLS# VAPA2005566Listed by: WHITETAIL PROPERTIES REAL ESTATE, LLC 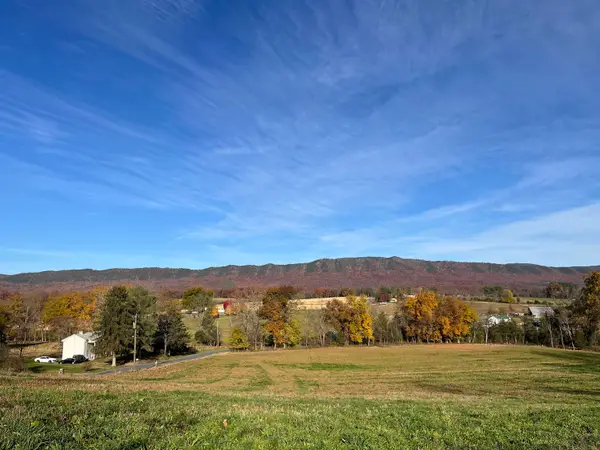 $129,000Active6.5 Acres
$129,000Active6.5 AcresTBD Michael Ln, Elkton, VA 22827
MLS# 670718Listed by: MASSANUTTEN REALTY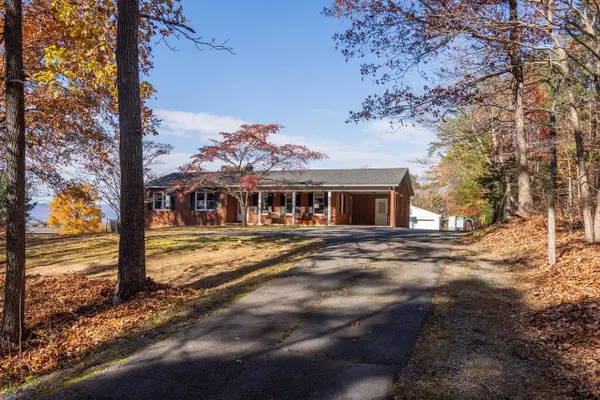 $415,000Active4 beds 2 baths4,082 sq. ft.
$415,000Active4 beds 2 baths4,082 sq. ft.19511 Huckleberry Rd, Elkton, VA 22827
MLS# 670722Listed by: FUNKHOUSER: EAST ROCKINGHAM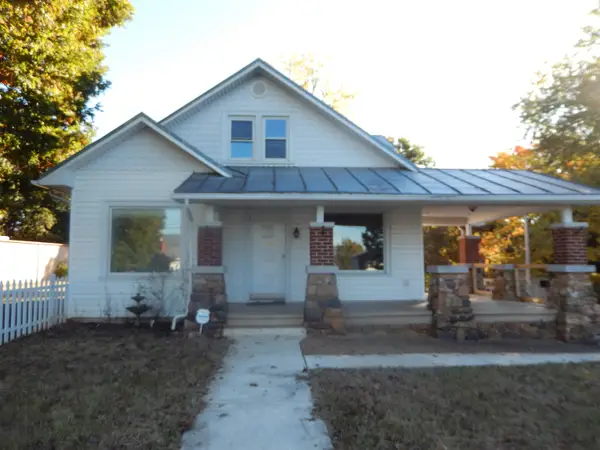 $296,100Pending4 beds 2 baths4,460 sq. ft.
$296,100Pending4 beds 2 baths4,460 sq. ft.2658 North East Side Hwy, Elkton, VA 22827
MLS# 670474Listed by: MASSANUTTEN REALTY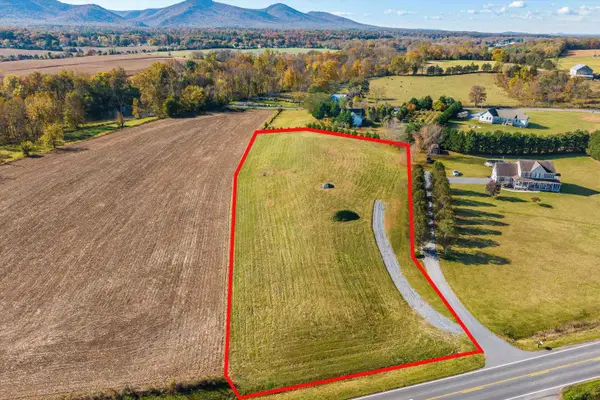 $215,000Active2.5 Acres
$215,000Active2.5 Acrestbd lot 4 Island Ford Rd, Elkton, VA 22827
MLS# 670473Listed by: MASSANUTTEN REALTY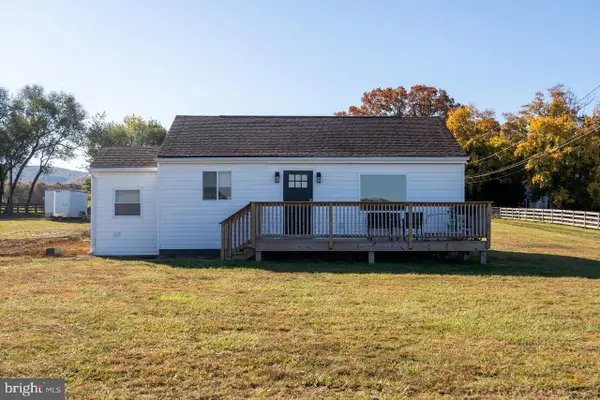 $234,900Active3 beds 1 baths898 sq. ft.
$234,900Active3 beds 1 baths898 sq. ft.2290 Newtown Rd, ELKTON, VA 22827
MLS# VARO2002658Listed by: NEST REALTY HARRISONBURG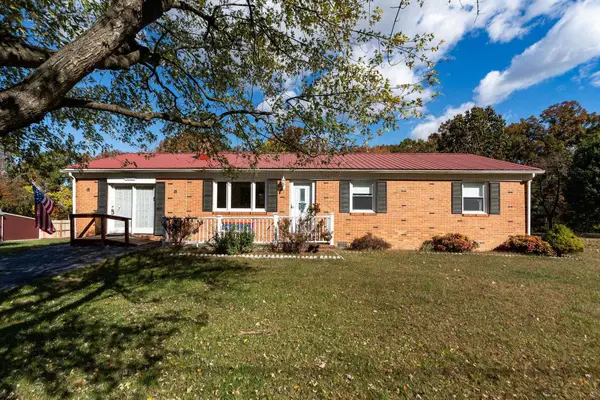 $249,900Pending3 beds 1 baths1,333 sq. ft.
$249,900Pending3 beds 1 baths1,333 sq. ft.16959 Sapling Ridge Rd, Elkton, VA 22827
MLS# 670365Listed by: FREEDOM REALTY GROUP LLC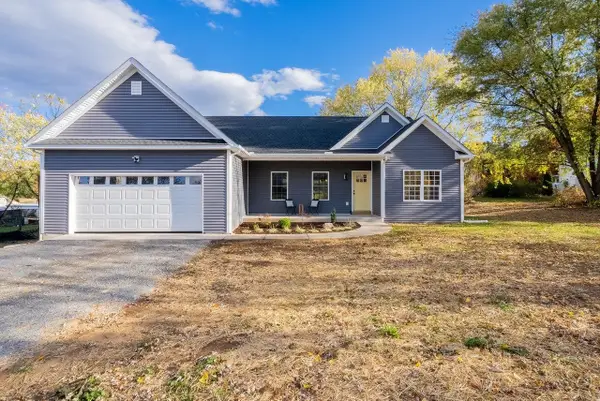 $440,000Active3 beds 2 baths2,190 sq. ft.
$440,000Active3 beds 2 baths2,190 sq. ft.1328 Samuels Rd, Elkton, VA 22827
MLS# 670368Listed by: FUNKHOUSER: EAST ROCKINGHAM
