2860 King Solomons Ln, Esmont, VA 22937
Local realty services provided by:Better Homes and Gardens Real Estate Reserve
2860 King Solomons Ln,Esmont, VA 22937
$360,000
- 3 Beds
- 2 Baths
- 1,248 sq. ft.
- Single family
- Active
Listed by: april ward
Office: real broker, llc.
MLS#:670395
Source:BRIGHTMLS
Price summary
- Price:$360,000
- Price per sq. ft.:$173.08
About this home
Seller offering $6000 towards closing cost with acceptable offer. Tucked away in a peaceful setting, this beautifully remodeled Cape Cod home offers the perfect blend of charm and modern comfort. Featuring 3 bedrooms and 2 full baths, this home is move-in ready and full of thoughtful updates throughout. Step inside to an inviting layout with updated finishes, fresh paint, and original hardwood flooring. The first-floor primary bedroom includes a gorgeous en suite bath, creating a private retreat for relaxation. Upstairs, you?ll find two additional bedrooms ideal for family, guests, or a home office. Relax in the morning and evenings on your screened in porch. The unfinished basement provides plenty of potential for expansion, storage, or a future recreation space. Surrounded by trees and tranquility, this home offers a sense of privacy while still being conveniently located to the Town of Scottsville only 10 mins away and 20 mins to Charlottesville. 2 Additional parcels available for sale surrounding the home.
Contact an agent
Home facts
- Year built:1950
- Listing ID #:670395
- Added:57 day(s) ago
- Updated:December 20, 2025 at 03:12 PM
Rooms and interior
- Bedrooms:3
- Total bathrooms:2
- Full bathrooms:2
- Living area:1,248 sq. ft.
Heating and cooling
- Cooling:Central A/C
- Heating:Central
Structure and exterior
- Year built:1950
- Building area:1,248 sq. ft.
- Lot area:2.33 Acres
Schools
- High school:MONTICELLO
- Middle school:WALTON
Utilities
- Water:Well
- Sewer:Septic Exists
Finances and disclosures
- Price:$360,000
- Price per sq. ft.:$173.08
- Tax amount:$2,024 (9999)
New listings near 2860 King Solomons Ln
- New
 $210,000Active25.05 Acres
$210,000Active25.05 AcresMt Alto Rd, ESMONT, VA 22937
MLS# VAAB2001132Listed by: NEXTHOME PREMIER PROPERTIES & ESTATES 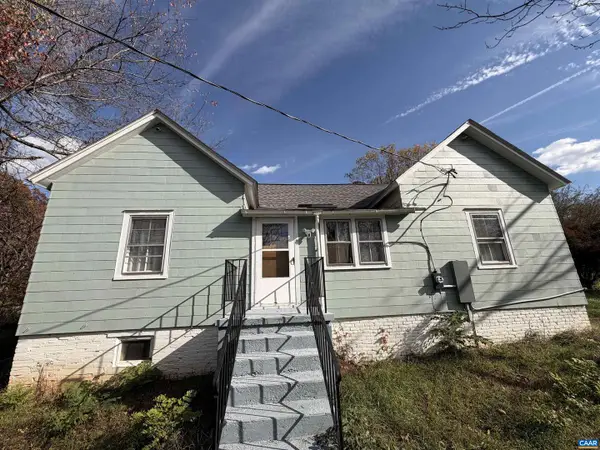 $350,000Active3 beds 1 baths1,254 sq. ft.
$350,000Active3 beds 1 baths1,254 sq. ft.7559 Esmont Rd, ESMONT, VA 22937
MLS# 671199Listed by: HOWARD HANNA ROY WHEELER REALTY - CHARLOTTESVILLE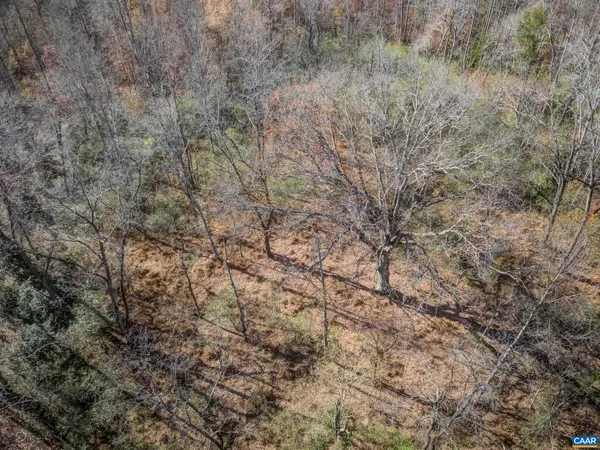 $60,000Active5.56 Acres
$60,000Active5.56 Acres0 Porters Rd, ESMONT, VA 22937
MLS# 671218Listed by: KEETON & CO REAL ESTATE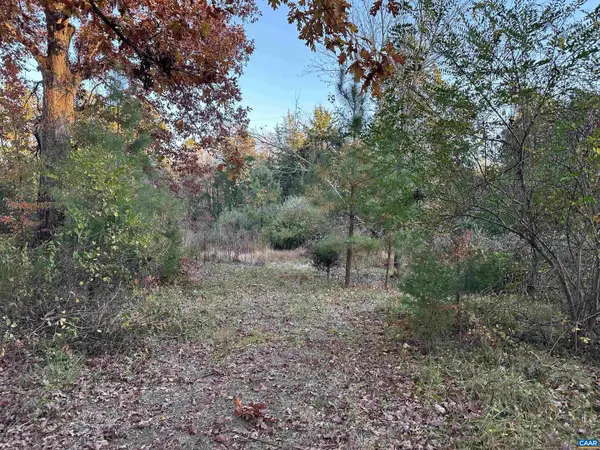 $48,500Pending2.45 Acres
$48,500Pending2.45 Acres3481 Solitude Ln, ESMONT, VA 22937
MLS# 670954Listed by: REAL ESTATE III, INC.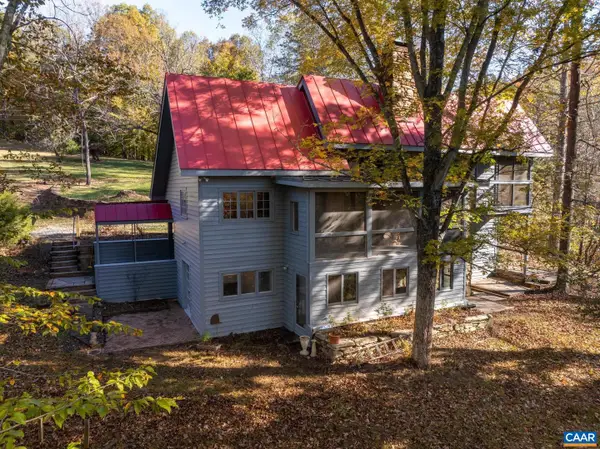 $575,000Active3 beds 2 baths1,942 sq. ft.
$575,000Active3 beds 2 baths1,942 sq. ft.9712 Old Green Mountain Rd, ESMONT, VA 22937
MLS# 670517Listed by: REAL ESTATE III, INC.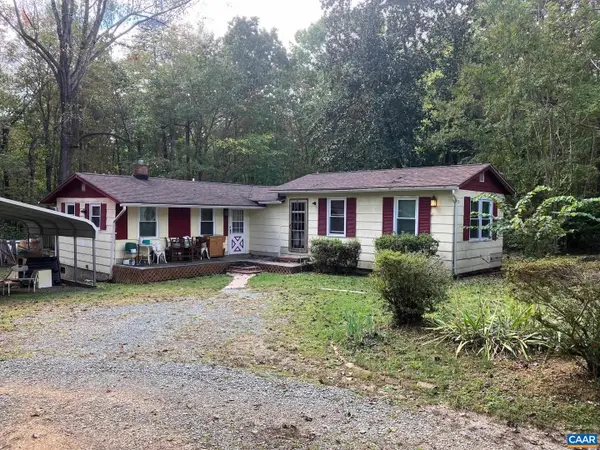 $159,900Pending3 beds 1 baths964 sq. ft.
$159,900Pending3 beds 1 baths964 sq. ft.8203 Chestnut Grove Rd, ESMONT, VA 22937
MLS# 670070Listed by: RE/MAX REALTY SPECIALISTS-CHARLOTTESVILLE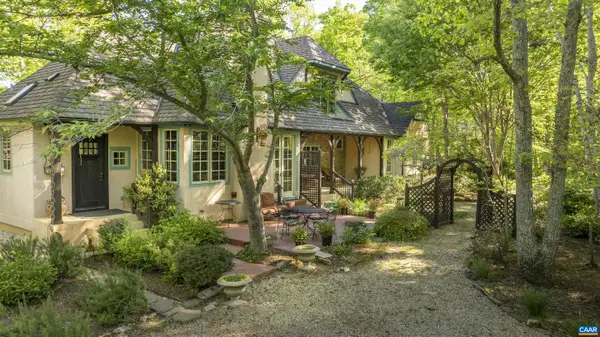 $1,550,000Pending3 beds 3 baths3,636 sq. ft.
$1,550,000Pending3 beds 3 baths3,636 sq. ft.4414 Mt Alto Rd, ESMONT, VA 22937
MLS# 669799Listed by: NEST REALTY GROUP $1,550,000Pending3 beds 3 baths5,908 sq. ft.
$1,550,000Pending3 beds 3 baths5,908 sq. ft.4414 Mt Alto Rd, Esmont, VA 22937
MLS# 669799Listed by: NEST REALTY GROUP $169,000Active6.2 Acres
$169,000Active6.2 Acres0 Old Green Mountain Rd, ESMONT, VA 22937
MLS# VAAB2001096Listed by: ADVANCE LAND AND TIMBER LLC
