4414 Mt Alto Rd, Esmont, VA 22937
Local realty services provided by:Better Homes and Gardens Real Estate Murphy & Co.
Listed by: marcela foshay
Office: nest realty group
MLS#:669799
Source:BRIGHTMLS
Price summary
- Price:$1,550,000
- Price per sq. ft.:$262.36
About this home
Set on 34.5 acres in Albemarle County, this custom Timberpeg hybrid home is a private retreat built for both work and play. Vaulted timber-frame ceilings, arched windows, and a travertine fireplace bring European-inspired style, while the chef?s kitchen?with arched cooking hearth, travertine sink, and island?anchors the main living space. Flexible interiors include a loft, studio above the garage, and a spacious lower level with full walkout, perfect for a gym, gaming setup, or creative workspace. Outside, trails wind through woods and past a spring-fed pond, while stone patios and landscaped gardens provide places to unplug. A separate log cabin guest house welcomes friends or serves as a private crash pad. The barn offers paddocks and pasture for horses, but with high-speed fiber internet, it also doubles as a large office, workshop, or start-up hub. Remote yet connected, this property blends total privacy with modern infrastructure?ideal for anyone seeking a self-sufficient base close to the James and Rockfish Rivers, with added value through division rights and forestry-use tax advantages.,Maple Cabinets,Solid Surface Counter,Fireplace in Kitchen,Fireplace in Living Room
Contact an agent
Home facts
- Year built:2005
- Listing ID #:669799
- Added:97 day(s) ago
- Updated:January 12, 2026 at 08:32 AM
Rooms and interior
- Bedrooms:3
- Total bathrooms:3
- Full bathrooms:2
- Half bathrooms:1
- Living area:3,636 sq. ft.
Heating and cooling
- Cooling:Central A/C
- Heating:Central, Forced Air, Humidifier, Propane - Owned, Steam
Structure and exterior
- Roof:Architectural Shingle
- Year built:2005
- Building area:3,636 sq. ft.
- Lot area:34.51 Acres
Schools
- High school:MONTICELLO
- Middle school:WALTON
- Elementary school:SCOTTSVILLE
Utilities
- Water:Well
- Sewer:Septic Exists
Finances and disclosures
- Price:$1,550,000
- Price per sq. ft.:$262.36
- Tax amount:$8,614 (2024)
New listings near 4414 Mt Alto Rd
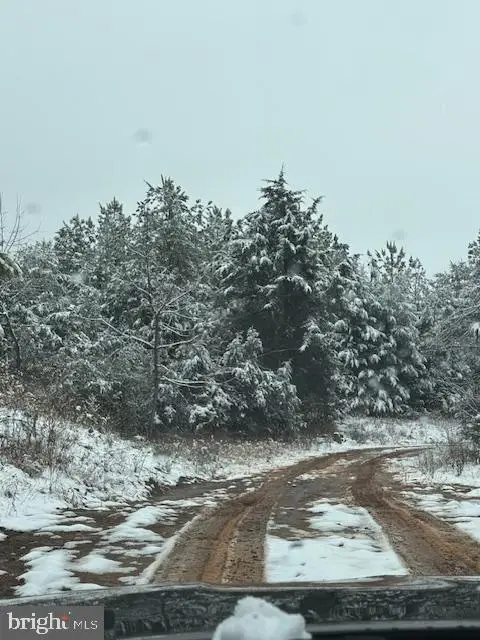 $210,000Active25.05 Acres
$210,000Active25.05 AcresMt Alto Rd, ESMONT, VA 22937
MLS# VAAB2001132Listed by: NEXTHOME PREMIER PROPERTIES & ESTATES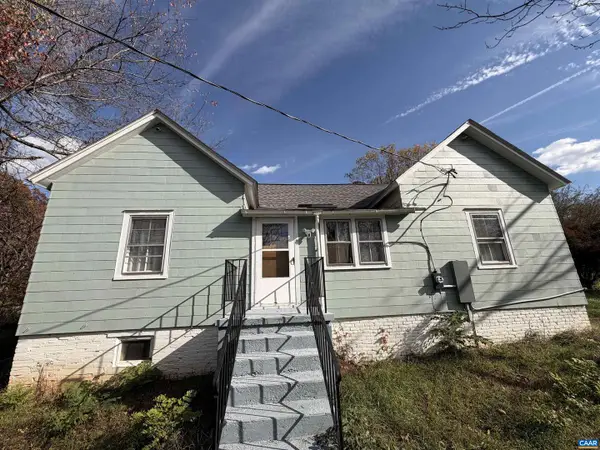 $350,000Active3 beds 1 baths1,254 sq. ft.
$350,000Active3 beds 1 baths1,254 sq. ft.7559 Esmont Rd, ESMONT, VA 22937
MLS# 671199Listed by: HOWARD HANNA ROY WHEELER REALTY - CHARLOTTESVILLE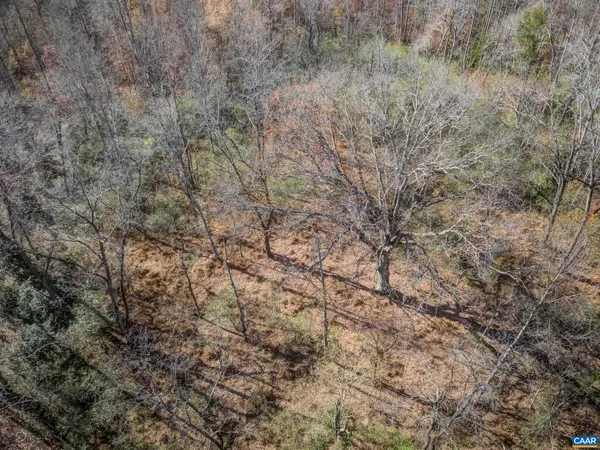 $60,000Active5.56 Acres
$60,000Active5.56 Acres0 Porters Rd, ESMONT, VA 22937
MLS# 671218Listed by: KEETON & CO REAL ESTATE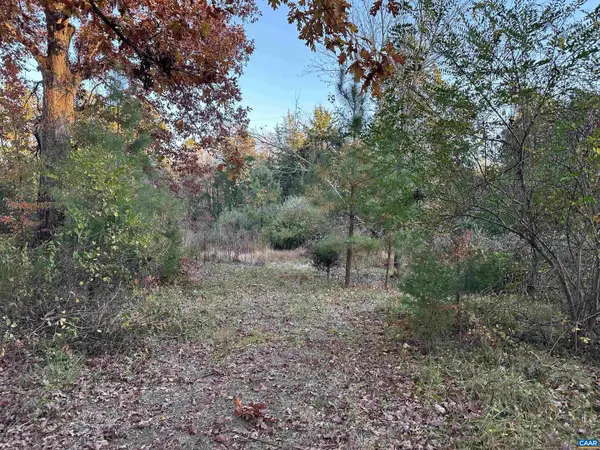 $48,500Pending2.45 Acres
$48,500Pending2.45 Acres3481 Solitude Ln, ESMONT, VA 22937
MLS# 670954Listed by: REAL ESTATE III, INC.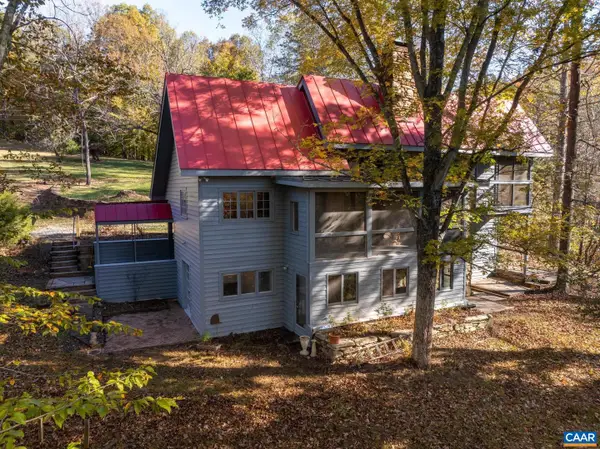 $550,000Active3 beds 2 baths1,942 sq. ft.
$550,000Active3 beds 2 baths1,942 sq. ft.9712 Old Green Mountain Rd, ESMONT, VA 22937
MLS# 670517Listed by: REAL ESTATE III, INC.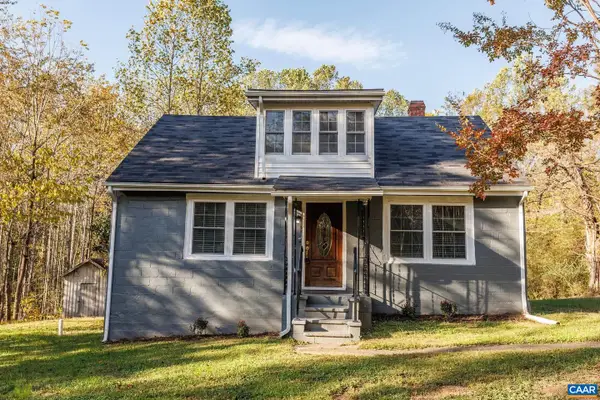 $360,000Active3 beds 2 baths1,248 sq. ft.
$360,000Active3 beds 2 baths1,248 sq. ft.2860 King Solomons Ln, ESMONT, VA 22937
MLS# 670395Listed by: REAL BROKER, LLC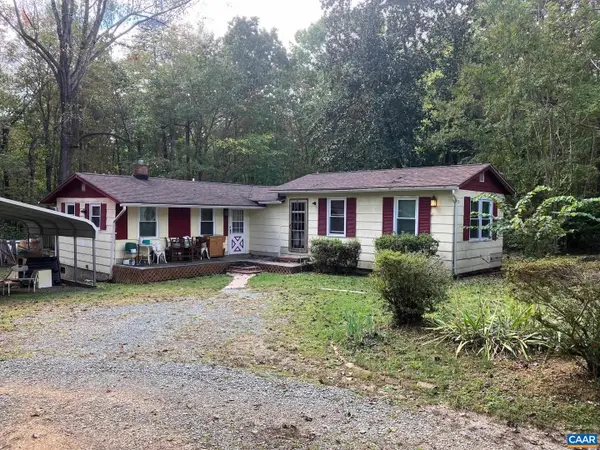 $159,900Pending3 beds 1 baths964 sq. ft.
$159,900Pending3 beds 1 baths964 sq. ft.8203 Chestnut Grove Rd, ESMONT, VA 22937
MLS# 670070Listed by: RE/MAX REALTY SPECIALISTS-CHARLOTTESVILLE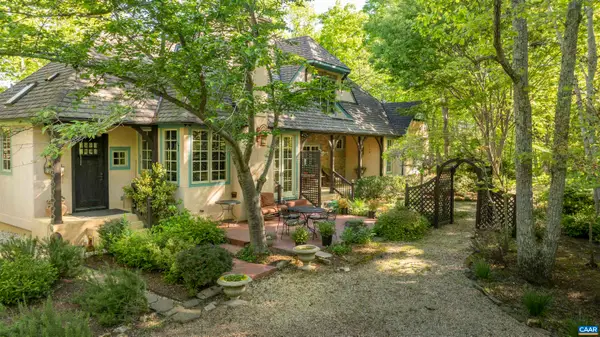 $1,550,000Pending3 beds 3 baths5,908 sq. ft.
$1,550,000Pending3 beds 3 baths5,908 sq. ft.4414 Mt Alto Rd, Esmont, VA 22937
MLS# 669799Listed by: NEST REALTY GROUP $169,000Active6.2 Acres
$169,000Active6.2 Acres0 Old Green Mountain Rd, ESMONT, VA 22937
MLS# VAAB2001096Listed by: ADVANCE LAND AND TIMBER LLC
