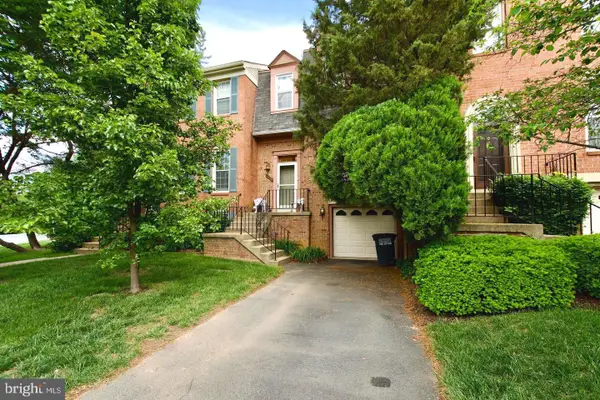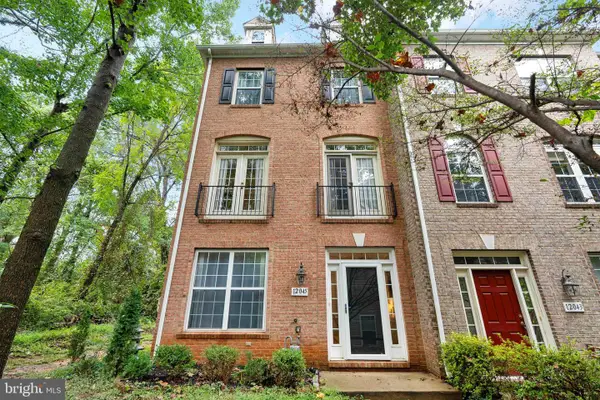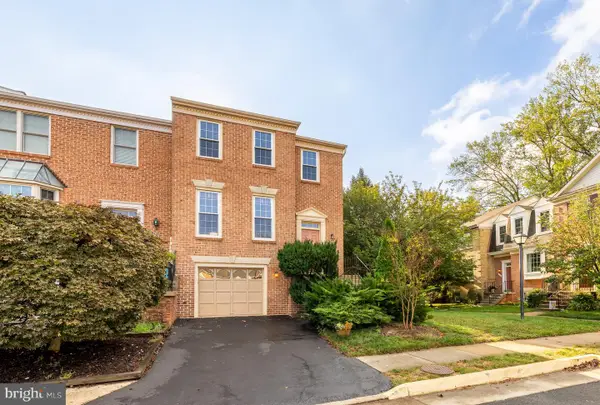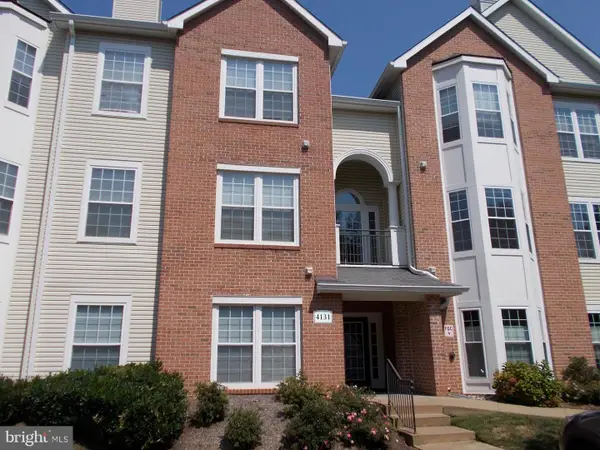12008 Ridge Knoll Dr #7, Fair Oaks, VA 22033
Local realty services provided by:Better Homes and Gardens Real Estate Maturo
Listed by:sukjun park
Office:samson properties
MLS#:VAFX2269060
Source:BRIGHTMLS
Price summary
- Price:$450,000
- Price per sq. ft.:$362.9
- Monthly HOA dues:$74.33
About this home
Nestled in the charming Oxford House community, this delightful 2-bedroom, 2-bathroom unit offers a perfect blend of comfort and convenience. Built in 1988 but completely renovated top to bottom, this beautifully updated garden-style apartment is designed for easy living, featuring a spacious layout that invites you to unwind and make it your own. As you step inside, you'll appreciate the thoughtful design that maximizes space and natural light. The open living area flows seamlessly into the dining space, creating an inviting atmosphere for gatherings with friends or quiet evenings at home. The Oxford House community is more than just a place to live; it's a vibrant neighborhood that fosters a sense of belonging. Residents enjoy a wealth of amenities, including a sparkling outdoor pool, tennis courts, and basketball courts, perfect for active lifestyles. For those who love the outdoors, the community boasts scenic jog/walk paths and bike trails, encouraging you to explore the beautiful surroundings. The community clubhouse and fitness center are ideal for socializing and staying active, while the tot lots and playgrounds ensure that children have safe spaces to play and grow. Education is a priority in this area, with access to quality schools that are dedicated to fostering academic excellence and personal growth. The supportive community atmosphere extends to local events and activities, making it easy to connect with neighbors and create lasting friendships. Convenience is key in Oxford House, with essential public services and amenities just a stone's throw away. Enjoy easy access to shopping, dining, and entertainment options, ensuring that everything you need is within reach. The association fee covers common area maintenance, lawn care, snow removal, and more, allowing you to spend your time enjoying the community rather than worrying about upkeep. This charming unit in Oxford House is not just a home; it's a lifestyle. Experience the warmth of community living, where comfort meets convenience, and every day feels like a retreat. Don't miss your chance to be part of this wonderful neighborhood!
Contact an agent
Home facts
- Year built:1988
- Listing ID #:VAFX2269060
- Added:6 day(s) ago
- Updated:September 29, 2025 at 02:04 PM
Rooms and interior
- Bedrooms:2
- Total bathrooms:2
- Full bathrooms:2
- Living area:1,240 sq. ft.
Heating and cooling
- Cooling:Central A/C
- Heating:Electric, Heat Pump(s)
Structure and exterior
- Year built:1988
- Building area:1,240 sq. ft.
Schools
- High school:OAKTON
- Middle school:FRANKLIN
- Elementary school:WAPLES MILL
Utilities
- Water:Public
- Sewer:Private Sewer
Finances and disclosures
- Price:$450,000
- Price per sq. ft.:$362.9
- Tax amount:$4,457 (2025)
New listings near 12008 Ridge Knoll Dr #7
- Coming Soon
 $699,900Coming Soon3 beds 4 baths
$699,900Coming Soon3 beds 4 baths4024 Nicholas Ct, FAIRFAX, VA 22033
MLS# VAFX2269424Listed by: SAMSON PROPERTIES - New
 $825,000Active4 beds 4 baths2,020 sq. ft.
$825,000Active4 beds 4 baths2,020 sq. ft.12045 Overbridge Ln, FAIRFAX, VA 22030
MLS# VAFX2269778Listed by: SAMSON PROPERTIES - New
 $779,000Active3 beds 3 baths2,416 sq. ft.
$779,000Active3 beds 3 baths2,416 sq. ft.4134 Leclair Ct, FAIRFAX, VA 22033
MLS# VAFX2267208Listed by: CORCORAN MCENEARNEY - New
 $685,000Active3 beds 4 baths2,349 sq. ft.
$685,000Active3 beds 4 baths2,349 sq. ft.12323 Fox Lake Ct, FAIRFAX, VA 22033
MLS# VAFX2269428Listed by: COMPASS - New
 $450,000Active2 beds 2 baths1,254 sq. ft.
$450,000Active2 beds 2 baths1,254 sq. ft.4131 Fountainside Ln #j204, FAIRFAX, VA 22030
MLS# VAFX2269832Listed by: REAL PROPERTY MANAGEMENT PROS - New
 $349,000Active1 beds 1 baths965 sq. ft.
$349,000Active1 beds 1 baths965 sq. ft.12276 Fort Buffalo Cir #501, FAIRFAX, VA 22033
MLS# VAFX2264710Listed by: CORCORAN MCENEARNEY - New
 $730,000Active3 beds 4 baths2,120 sq. ft.
$730,000Active3 beds 4 baths2,120 sq. ft.4087 River Forth Dr, FAIRFAX, VA 22030
MLS# VAFX2268030Listed by: REDFIN CORPORATION - Coming Soon
 $1,159,000Coming Soon4 beds 5 baths
$1,159,000Coming Soon4 beds 5 baths3795 Rainier Dr, FAIRFAX, VA 22033
MLS# VAFX2268308Listed by: RE/MAX REAL ESTATE CONNECTIONS - New
 $735,000Active3 beds 4 baths2,115 sq. ft.
$735,000Active3 beds 4 baths2,115 sq. ft.4027 Heatherstone Ct, FAIRFAX, VA 22030
MLS# VAFX2269158Listed by: RE/MAX REALTY GROUP
