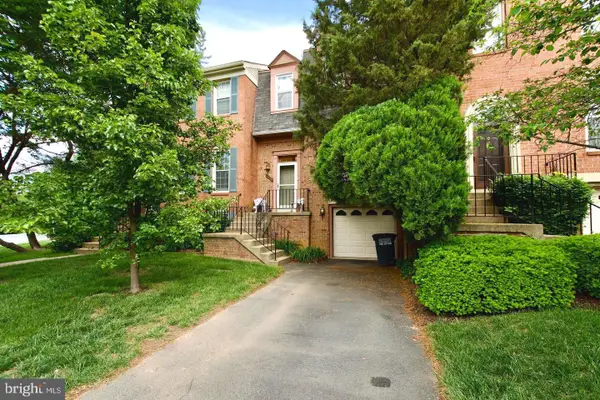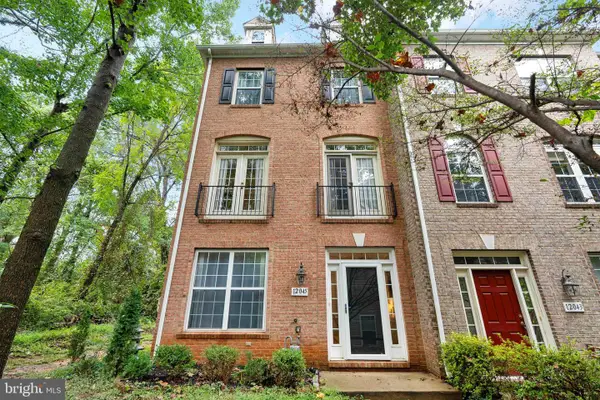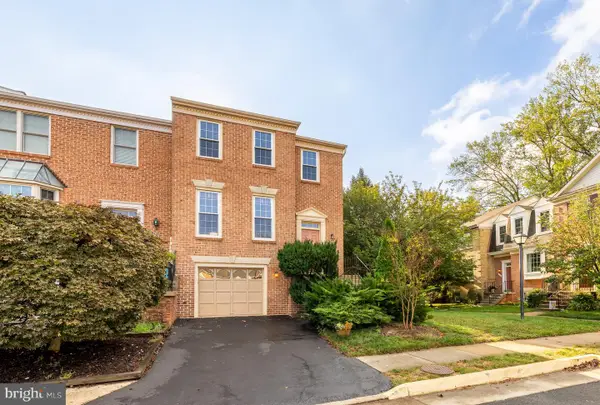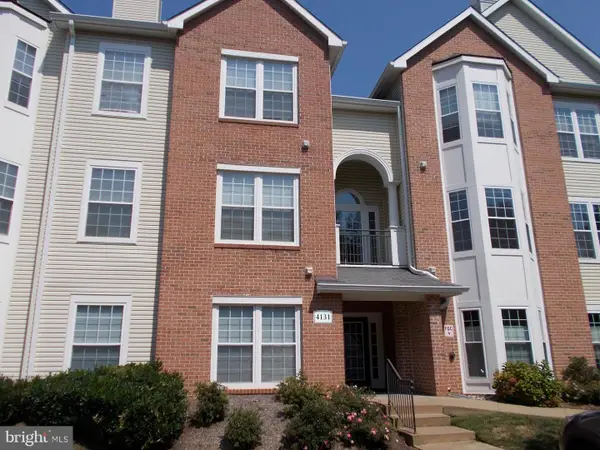12276 Fort Buffalo Cir #501, Fair Oaks, VA 22033
Local realty services provided by:Better Homes and Gardens Real Estate Valley Partners
12276 Fort Buffalo Cir #501,Fairfax, VA 22033
$349,000
- 1 Beds
- 1 Baths
- 965 sq. ft.
- Condominium
- Active
Listed by:robin cale
Office:corcoran mcenearney
MLS#:VAFX2264710
Source:BRIGHTMLS
Price summary
- Price:$349,000
- Price per sq. ft.:$361.66
About this home
Gorgeous main level home completely renovated with brand new LVP flooring, brand new kitchen, new sliding doors to patio, updated bathroom with new vanity with stone countertop. Entire interior freshly painted. Kitchen has white cabinets, granite counters, stainless sink and all new stainless appliances - stove, dishwasher, refrigerator. Woodburning fireplace with newly rebuilt firebox.
Bright bedroom with two clothes closets. Deep storage closet in foyer. Sliding doors open to secluded, airy covered patio. In-unit laundry with full size washer, brand new dryer. Brand new electric panel. Reserved parking space just steps from your front door.
Mechanical room accessed via patio. Electric heat pump with Enviroaire UV in-duct air purification system, which. works continuously in the central air system to purify the air, eliminating viruses, dust, odors, mold spores, tobacco smoke, pet dander, germs, and toxic chemicals to provide the healthiest indoor air quality possible.
Outstanding commuting location, less than 10 minutes to Fairfax County Government Center and to new Metro Transit Center.
Contact an agent
Home facts
- Year built:1986
- Listing ID #:VAFX2264710
- Added:5 day(s) ago
- Updated:September 29, 2025 at 02:04 PM
Rooms and interior
- Bedrooms:1
- Total bathrooms:1
- Full bathrooms:1
- Living area:965 sq. ft.
Heating and cooling
- Cooling:Central A/C, Heat Pump(s)
- Heating:Electric, Heat Pump(s)
Structure and exterior
- Year built:1986
- Building area:965 sq. ft.
Schools
- High school:FAIRFAX
- Middle school:KATHERINE JOHNSON
- Elementary school:GREENBRIAR EAST
Utilities
- Water:Public
- Sewer:Public Sewer
Finances and disclosures
- Price:$349,000
- Price per sq. ft.:$361.66
- Tax amount:$3,324 (2025)
New listings near 12276 Fort Buffalo Cir #501
- Coming Soon
 $699,900Coming Soon3 beds 4 baths
$699,900Coming Soon3 beds 4 baths4024 Nicholas Ct, FAIRFAX, VA 22033
MLS# VAFX2269424Listed by: SAMSON PROPERTIES - New
 $825,000Active4 beds 4 baths2,020 sq. ft.
$825,000Active4 beds 4 baths2,020 sq. ft.12045 Overbridge Ln, FAIRFAX, VA 22030
MLS# VAFX2269778Listed by: SAMSON PROPERTIES - New
 $779,000Active3 beds 3 baths2,416 sq. ft.
$779,000Active3 beds 3 baths2,416 sq. ft.4134 Leclair Ct, FAIRFAX, VA 22033
MLS# VAFX2267208Listed by: CORCORAN MCENEARNEY - New
 $685,000Active3 beds 4 baths2,349 sq. ft.
$685,000Active3 beds 4 baths2,349 sq. ft.12323 Fox Lake Ct, FAIRFAX, VA 22033
MLS# VAFX2269428Listed by: COMPASS - New
 $450,000Active2 beds 2 baths1,254 sq. ft.
$450,000Active2 beds 2 baths1,254 sq. ft.4131 Fountainside Ln #j204, FAIRFAX, VA 22030
MLS# VAFX2269832Listed by: REAL PROPERTY MANAGEMENT PROS - New
 $730,000Active3 beds 4 baths2,120 sq. ft.
$730,000Active3 beds 4 baths2,120 sq. ft.4087 River Forth Dr, FAIRFAX, VA 22030
MLS# VAFX2268030Listed by: REDFIN CORPORATION - Coming Soon
 $1,159,000Coming Soon4 beds 5 baths
$1,159,000Coming Soon4 beds 5 baths3795 Rainier Dr, FAIRFAX, VA 22033
MLS# VAFX2268308Listed by: RE/MAX REAL ESTATE CONNECTIONS - New
 $735,000Active3 beds 4 baths2,115 sq. ft.
$735,000Active3 beds 4 baths2,115 sq. ft.4027 Heatherstone Ct, FAIRFAX, VA 22030
MLS# VAFX2269158Listed by: RE/MAX REALTY GROUP - New
 $450,000Active2 beds 2 baths1,240 sq. ft.
$450,000Active2 beds 2 baths1,240 sq. ft.12008 Ridge Knoll Dr #7, FAIRFAX, VA 22033
MLS# VAFX2269060Listed by: SAMSON PROPERTIES
